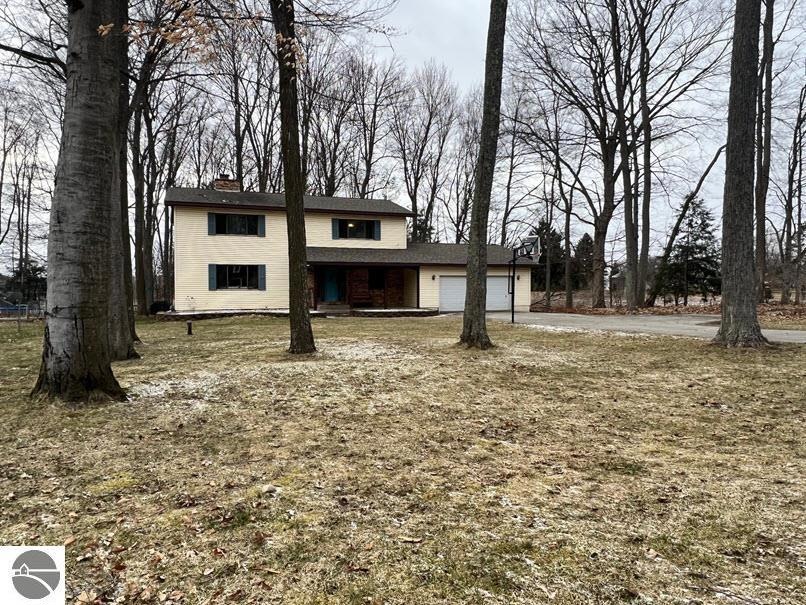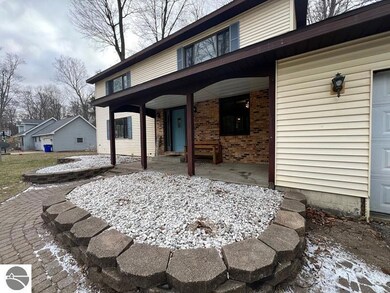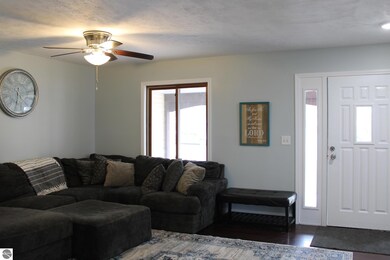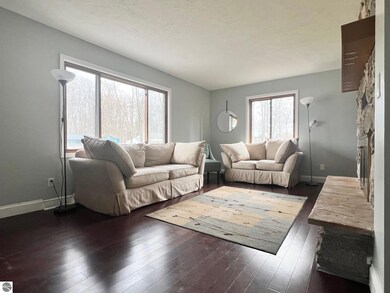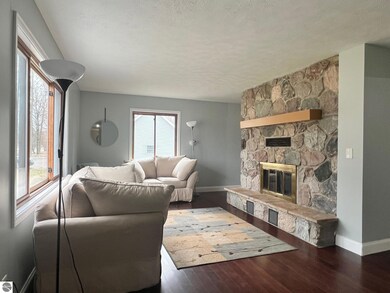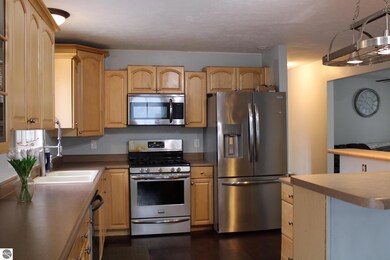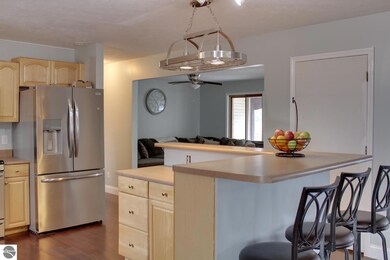
102 Blossom Ave Cadillac, MI 49601
Estimated Value: $294,250 - $505,000
Highlights
- Wooded Lot
- Mud Room
- Fenced Yard
- Solarium
- Covered patio or porch
- 2 Car Attached Garage
About This Home
As of May 2024Situated in a highly sought-after area near the college, YMCA, and major highway, making commuting a breeze and offering endless amenities at your doorstep. This spacious home has room for entertaining or accommodating guests with ease and don't miss the "other" room as the 5th legal bedroom or the 6th non-conforming room both in the newly finished lower level also currently being used as bedrooms. The layout is perfect for gatherings and fostering unforgettable memories. Step into your own private oasis with a generous backyard space, ideal for outdoor activities, gardening, or simply relaxing in the tranquility of nature while experiencing the joy of indoor-outdoor living with a delightful sunroom overlooking the backyard. Perfect for soaking up the sunlight or savoring peaceful moments. The entire home has been recently painted, giving it a fresh and inviting ambiance that's ready for you to move in and make it your own. Stay cool and comfortable year-round with the added AC unit installed in 2021, ensuring your comfort and relaxation regardless of the weather outside. All measurements & dimensions are deemed accurate but should be verified by the agent/buyer.
Home Details
Home Type
- Single Family
Est. Annual Taxes
- $1,352
Year Built
- Built in 1987
Lot Details
- 0.65 Acre Lot
- Lot Dimensions are 224x125x224x125
- Fenced Yard
- Cleared Lot
- Wooded Lot
- The community has rules related to zoning restrictions
Home Design
- Block Foundation
- Frame Construction
- Asphalt Roof
- Vinyl Siding
Interior Spaces
- 2,963 Sq Ft Home
- 2-Story Property
- Ceiling Fan
- Gas Fireplace
- Mud Room
- Solarium
Kitchen
- Oven or Range
- Microwave
- Kitchen Island
Bedrooms and Bathrooms
- 5 Bedrooms
- Walk-In Closet
Basement
- Basement Fills Entire Space Under The House
- Basement Window Egress
Parking
- 2 Car Attached Garage
- Garage Door Opener
Outdoor Features
- Covered patio or porch
Utilities
- Forced Air Heating and Cooling System
- Well
- Cable TV Available
Community Details
- Floral Acres Community
Ownership History
Purchase Details
Home Financials for this Owner
Home Financials are based on the most recent Mortgage that was taken out on this home.Similar Homes in Cadillac, MI
Home Values in the Area
Average Home Value in this Area
Purchase History
| Date | Buyer | Sale Price | Title Company |
|---|---|---|---|
| Mattiuzzo Thomas | $127,000 | -- |
Mortgage History
| Date | Status | Borrower | Loan Amount |
|---|---|---|---|
| Open | Mattiuzzo Thomas | $125,000 |
Property History
| Date | Event | Price | Change | Sq Ft Price |
|---|---|---|---|---|
| 05/17/2024 05/17/24 | Sold | $340,000 | 0.0% | $115 / Sq Ft |
| 03/21/2024 03/21/24 | For Sale | $340,000 | +126.8% | $115 / Sq Ft |
| 05/15/2015 05/15/15 | For Sale | $149,900 | +9.4% | $64 / Sq Ft |
| 05/11/2015 05/11/15 | Sold | $137,000 | 0.0% | $40 / Sq Ft |
| 05/11/2015 05/11/15 | Sold | $137,000 | -- | $58 / Sq Ft |
| 04/01/2015 04/01/15 | Pending | -- | -- | -- |
| 03/11/2015 03/11/15 | Pending | -- | -- | -- |
Tax History Compared to Growth
Tax History
| Year | Tax Paid | Tax Assessment Tax Assessment Total Assessment is a certain percentage of the fair market value that is determined by local assessors to be the total taxable value of land and additions on the property. | Land | Improvement |
|---|---|---|---|---|
| 2024 | $1,352 | $110,100 | $0 | $0 |
| 2023 | $2,473 | $107,400 | $0 | $0 |
| 2022 | $2,473 | $120,100 | $0 | $0 |
| 2021 | $2,411 | $107,800 | $0 | $0 |
| 2020 | $2,386 | $95,600 | $0 | $0 |
| 2019 | $2,342 | $97,700 | $0 | $0 |
| 2018 | -- | $88,400 | $0 | $0 |
| 2017 | -- | $87,600 | $0 | $0 |
| 2016 | -- | $70,100 | $0 | $0 |
| 2015 | -- | $64,300 | $0 | $0 |
| 2013 | -- | $53,800 | $0 | $0 |
Agents Affiliated with this Home
-
Rene Hills
R
Seller's Agent in 2024
Rene Hills
Real Estate One
(231) 429-2936
107 Total Sales
-
N
Buyer's Agent in 2024
Non Member Office
NON-MLS MEMBER OFFICE
-
Brenda Cronan
B
Seller's Agent in 2015
Brenda Cronan
Coldwell Banker ALM REALTY
77 Total Sales
-
N
Buyer's Agent in 2015
Nonmember Agent
Non Member
Map
Source: Northern Great Lakes REALTORS® MLS
MLS Number: 1920412
APN: 2209-FA-09
- 000 Michigan 55
- 800 Evart St
- 506 E Division St
- 442 E Harris St
- 424 E North St
- 218 N Simon St
- Lot 50 Bramblewood Dr
- 220 E Cass St
- 1016 Warbler Ln
- 218 Stimson St
- 519 Whaley St
- 812 Lynn St
- 1128 Plett Rd
- 314 E River St
- 832 Wallace St
- 128 E Pine St
- 1223 Riverside St
- 305 Bramblewood Dr
- 6436 Devon Ln
- 415 N Shelby St
- 102 Blossom Ave
- 106 Blossom Ave
- 110 Blossom Ave
- 5545 Crosby Rd
- 103 Blossom Ave
- 107 Blossom Ave
- 114 Blossom Ave
- 114 Blossom Ave Unit Floral Acres Subdivi
- 111 Blossom Ave
- 5591 Crosby Rd
- 115 Blossom Ave
- 118 Blossom Ave
- 326 Blossom Ave
- 5451 Crosby Rd
- 322 Blossom Ave
- 10169 E 36 1/2 Rd
- 0 E 36 1/2 Rd
- 10169 36 1 2 Rd
- 318 Blossom Ave
- 119 Blossom Ave
