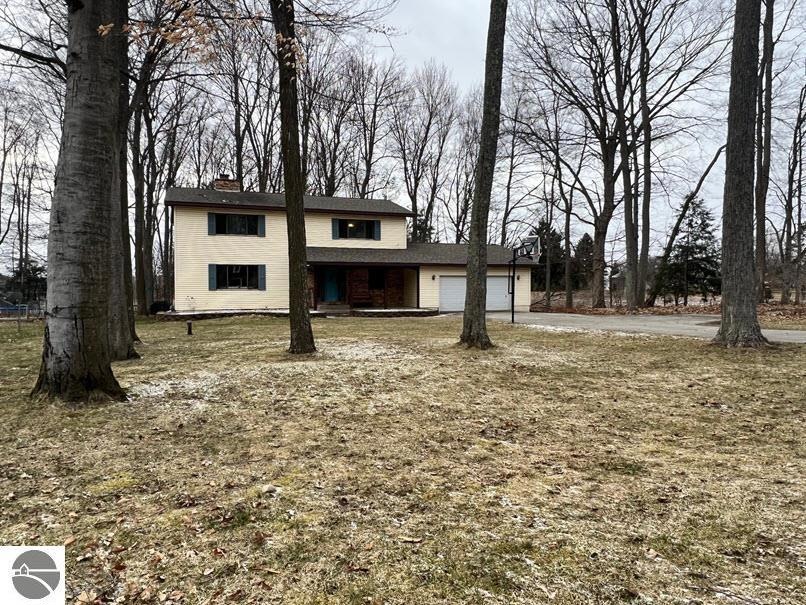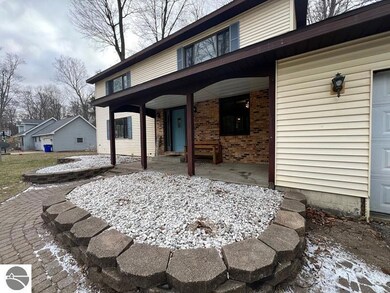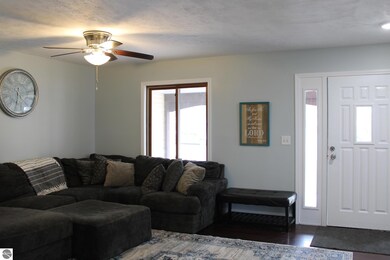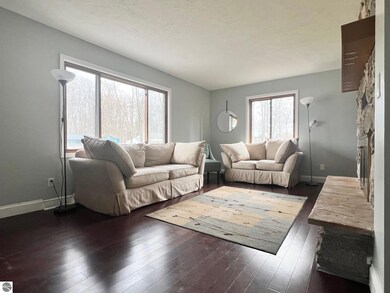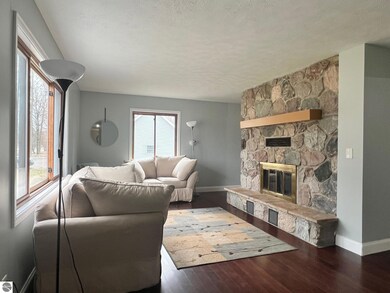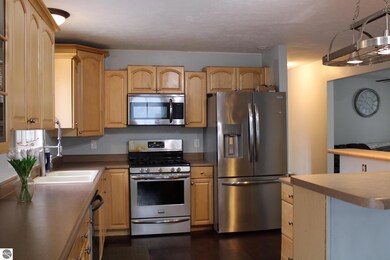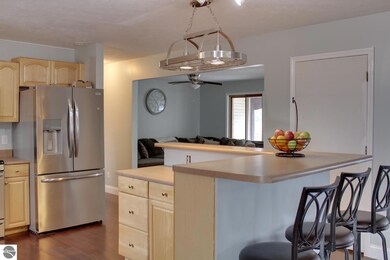
102 Blossom Ave Cadillac, MI 49601
Highlights
- Wooded Lot
- Mud Room
- Fenced Yard
- Solarium
- Covered Patio or Porch
- 2 Car Attached Garage
About This Home
As of May 2024Situated in a highly sought-after area near the college, YMCA, and major highway, making commuting a breeze and offering endless amenities at your doorstep. This spacious home has room for entertaining or accommodating guests with ease and don't miss the "other" room as the 5th legal bedroom or the 6th non-conforming room both in the newly finished lower level also currently being used as bedrooms. The layout is perfect for gatherings and fostering unforgettable memories. Step into your own private oasis with a generous backyard space, ideal for outdoor activities, gardening, or simply relaxing in the tranquility of nature while experiencing the joy of indoor-outdoor living with a delightful sunroom overlooking the backyard. Perfect for soaking up the sunlight or savoring peaceful moments. The entire home has been recently painted, giving it a fresh and inviting ambiance that's ready for you to move in and make it your own. Stay cool and comfortable year-round with the added AC unit installed in 2021, ensuring your comfort and relaxation regardless of the weather outside. All measurements & dimensions are deemed accurate but should be verified by the agent/buyer.
Last Agent to Sell the Property
REO-TCFront-233021 License #6506047677 Listed on: 03/21/2024

Last Buyer's Agent
Non Member Office
NON-MLS MEMBER OFFICE
Home Details
Home Type
- Single Family
Est. Annual Taxes
- $2,671
Year Built
- Built in 1987
Lot Details
- 0.65 Acre Lot
- Lot Dimensions are 224x125x224x125
- Fenced Yard
- Cleared Lot
- Wooded Lot
- The community has rules related to zoning restrictions
Home Design
- Block Foundation
- Frame Construction
- Asphalt Roof
- Vinyl Siding
Interior Spaces
- 2,963 Sq Ft Home
- 2-Story Property
- Ceiling Fan
- Gas Fireplace
- Mud Room
- Solarium
Kitchen
- Oven or Range
- Microwave
- Kitchen Island
Bedrooms and Bathrooms
- 5 Bedrooms
- Walk-In Closet
Basement
- Basement Fills Entire Space Under The House
- Basement Window Egress
Parking
- 2 Car Attached Garage
- Garage Door Opener
Outdoor Features
- Covered Patio or Porch
Utilities
- Forced Air Heating and Cooling System
- Well
- Cable TV Available
Community Details
- Floral Acres Community
Ownership History
Purchase Details
Home Financials for this Owner
Home Financials are based on the most recent Mortgage that was taken out on this home.Similar Homes in Cadillac, MI
Home Values in the Area
Average Home Value in this Area
Purchase History
| Date | Type | Sale Price | Title Company |
|---|---|---|---|
| Deed | $127,000 | -- |
Mortgage History
| Date | Status | Loan Amount | Loan Type |
|---|---|---|---|
| Open | $125,000 | New Conventional |
Property History
| Date | Event | Price | Change | Sq Ft Price |
|---|---|---|---|---|
| 05/17/2024 05/17/24 | Sold | $340,000 | 0.0% | $115 / Sq Ft |
| 03/21/2024 03/21/24 | For Sale | $340,000 | +126.8% | $115 / Sq Ft |
| 05/15/2015 05/15/15 | For Sale | $149,900 | +9.4% | $64 / Sq Ft |
| 05/11/2015 05/11/15 | Sold | $137,000 | 0.0% | $40 / Sq Ft |
| 05/11/2015 05/11/15 | Sold | $137,000 | -- | $58 / Sq Ft |
| 04/01/2015 04/01/15 | Pending | -- | -- | -- |
| 03/11/2015 03/11/15 | Pending | -- | -- | -- |
Tax History Compared to Growth
Tax History
| Year | Tax Paid | Tax Assessment Tax Assessment Total Assessment is a certain percentage of the fair market value that is determined by local assessors to be the total taxable value of land and additions on the property. | Land | Improvement |
|---|---|---|---|---|
| 2025 | $2,671 | $138,900 | $0 | $0 |
| 2024 | $1,352 | $110,100 | $0 | $0 |
| 2023 | $2,473 | $107,400 | $0 | $0 |
| 2022 | $2,473 | $120,100 | $0 | $0 |
| 2021 | $2,411 | $107,800 | $0 | $0 |
| 2020 | $2,386 | $95,600 | $0 | $0 |
| 2019 | $2,342 | $97,700 | $0 | $0 |
| 2018 | -- | $88,400 | $0 | $0 |
| 2017 | -- | $87,600 | $0 | $0 |
| 2016 | -- | $70,100 | $0 | $0 |
| 2015 | -- | $64,300 | $0 | $0 |
| 2013 | -- | $53,800 | $0 | $0 |
Agents Affiliated with this Home
-
Rene Hills
R
Seller's Agent in 2024
Rene Hills
Real Estate One
(231) 429-2936
105 Total Sales
-
N
Buyer's Agent in 2024
Non Member Office
NON-MLS MEMBER OFFICE
-
N
Seller's Agent in 2015
Non-Member Out of Area Agent
Out of Area Office
-
Brenda Cronan
B
Seller's Agent in 2015
Brenda Cronan
Coldwell Banker ALM REALTY
(231) 723-3555
71 Total Sales
-
T
Buyer's Agent in 2015
THE UP NORTH TEAM
RE/MAX Central
-
N
Buyer's Agent in 2015
Nonmember Agent
Non Member
Map
Source: Northern Great Lakes REALTORS® MLS
MLS Number: 1920412
APN: 2209-FA-09
- 5376 45 1 2 Rd
- 00 E M-55
- 209 S Carmel St
- 1201 E Division St
- 816 E Chapin St
- 709 E Division St
- 703 E Division St
- 617 E Division St
- 402 Holbrook St
- 519 E Division St
- 313 Holbrook St
- 513 E Cass St
- 505 E Chapin St
- 506 E Division St
- 705 Lester St
- 984 Plett Rd
- 422 E Pine St
- 415 E Harris St
- 407 E Chapin St
- 325 Howard St
