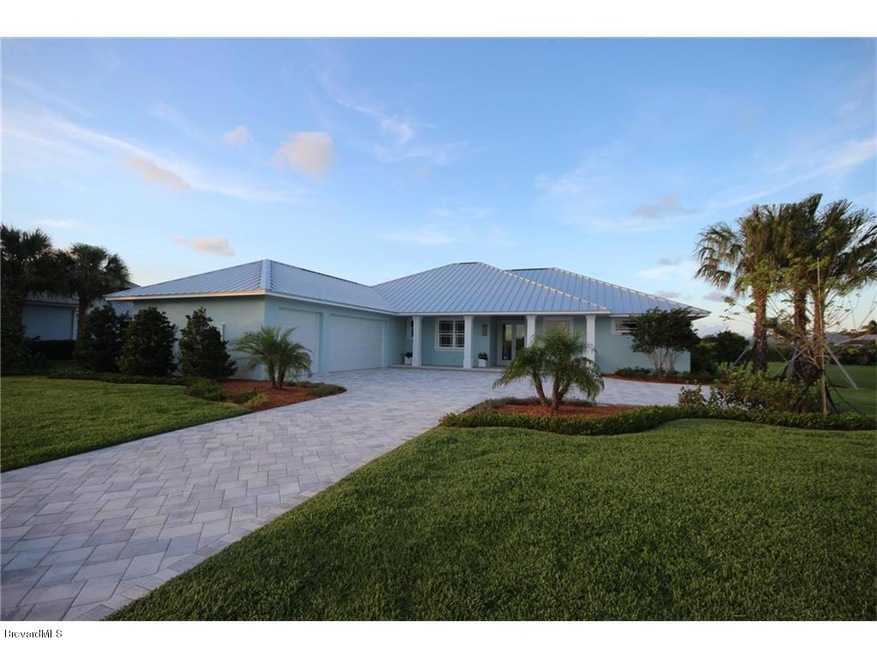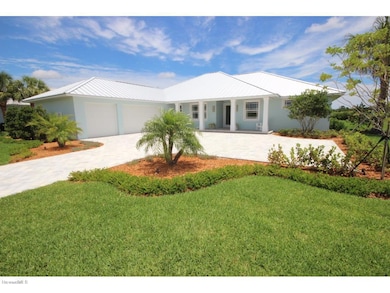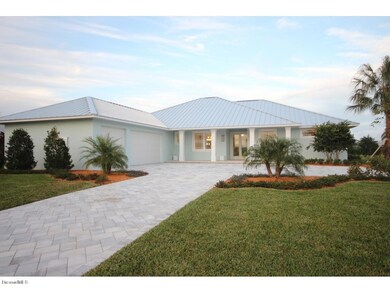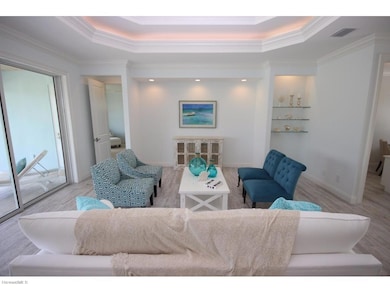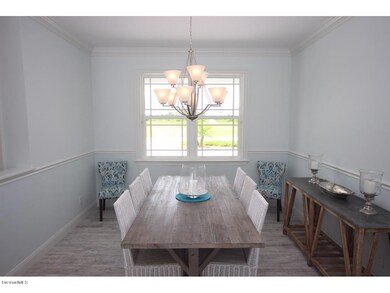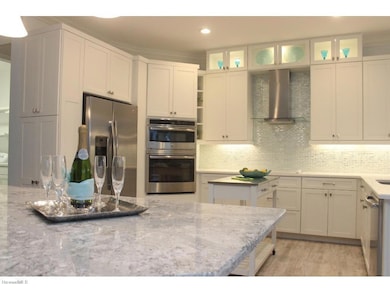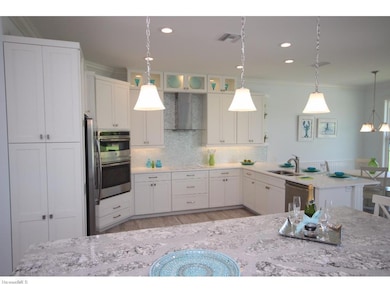
102 Blue Heron Way Sebastian, FL 32958
Highlights
- Lake Front
- Home fronts a pond
- Home Office
- Sebastian Elementary School Rated 9+
- Great Room
- 3 Car Attached Garage
About This Home
As of May 2017Located in beautiful gated Laurel Reserve, this brand-new completely custom home has finishes you won't find with other builders. This open plan features imported Italian tile floors, white quartzite counter-tops, and a custom designed entertaining island with built in wine cooler. The master bath has 3 shower heads, and his and her vanities and toilets. Unbelievable craftsmanship.
Last Agent to Sell the Property
Laurel Agency, Inc. License #665628 Listed on: 06/30/2016
Last Buyer's Agent
Non-Member Non-Member Out Of Area
Non-MLS or Out of Area License #nonmls
Home Details
Home Type
- Single Family
Est. Annual Taxes
- $454
Year Built
- Built in 2016
Lot Details
- 0.43 Acre Lot
- Home fronts a pond
- Lake Front
HOA Fees
- $183 Monthly HOA Fees
Parking
- 3 Car Attached Garage
Property Views
- Lake
- Pond
Home Design
- Metal Roof
- Concrete Siding
- Block Exterior
- Stucco
Interior Spaces
- 2,486 Sq Ft Home
- 1-Story Property
- Great Room
- Home Office
- Library
- Security Gate
Kitchen
- Electric Range
- Microwave
- Dishwasher
- Disposal
Flooring
- Carpet
- Tile
Bedrooms and Bathrooms
- 3 Bedrooms
- Split Bedroom Floorplan
- Walk-In Closet
- 2 Full Bathrooms
Laundry
- Laundry Room
- Dryer
- Washer
Outdoor Features
- Patio
Utilities
- Central Heating and Cooling System
- Electric Water Heater
Community Details
- Association fees include insurance
- Laurel Reserve Community Association, Inc. Association
- Maintained Community
Listing and Financial Details
- Assessor Parcel Number 31391800010000000041.0
Ownership History
Purchase Details
Home Financials for this Owner
Home Financials are based on the most recent Mortgage that was taken out on this home.Purchase Details
Home Financials for this Owner
Home Financials are based on the most recent Mortgage that was taken out on this home.Purchase Details
Purchase Details
Similar Homes in Sebastian, FL
Home Values in the Area
Average Home Value in this Area
Purchase History
| Date | Type | Sale Price | Title Company |
|---|---|---|---|
| Interfamily Deed Transfer | -- | Attorney | |
| Warranty Deed | $450,000 | Harbor Title & Escrow Inc | |
| Trustee Deed | -- | None Available | |
| Warranty Deed | $90,000 | -- |
Mortgage History
| Date | Status | Loan Amount | Loan Type |
|---|---|---|---|
| Open | $335,000 | New Conventional | |
| Closed | $225,000 | New Conventional |
Property History
| Date | Event | Price | Change | Sq Ft Price |
|---|---|---|---|---|
| 12/23/2023 12/23/23 | Off Market | $450,000 | -- | -- |
| 05/19/2017 05/19/17 | Sold | $450,000 | 0.0% | $181 / Sq Ft |
| 05/19/2017 05/19/17 | Sold | $450,000 | -4.1% | $181 / Sq Ft |
| 04/19/2017 04/19/17 | Pending | -- | -- | -- |
| 02/21/2017 02/21/17 | Pending | -- | -- | -- |
| 06/30/2016 06/30/16 | For Sale | $469,000 | 0.0% | $189 / Sq Ft |
| 01/28/2016 01/28/16 | For Sale | $469,000 | +1984.4% | $189 / Sq Ft |
| 04/30/2013 04/30/13 | Sold | $22,500 | -43.0% | $10 / Sq Ft |
| 03/31/2013 03/31/13 | Pending | -- | -- | -- |
| 09/27/2012 09/27/12 | For Sale | $39,500 | -- | $18 / Sq Ft |
Tax History Compared to Growth
Tax History
| Year | Tax Paid | Tax Assessment Tax Assessment Total Assessment is a certain percentage of the fair market value that is determined by local assessors to be the total taxable value of land and additions on the property. | Land | Improvement |
|---|---|---|---|---|
| 2024 | $5,517 | $389,175 | -- | -- |
| 2023 | $5,517 | $367,192 | $0 | $0 |
| 2022 | $5,278 | $356,497 | $0 | $0 |
| 2021 | $5,288 | $346,113 | $0 | $0 |
| 2020 | $5,312 | $341,334 | $0 | $0 |
| 2019 | $5,252 | $333,660 | $21,250 | $312,410 |
| 2018 | $5,397 | $333,660 | $21,250 | $312,410 |
| 2017 | $6,130 | $329,061 | $0 | $0 |
| 2016 | $5,870 | $305,170 | $0 | $0 |
| 2015 | $454 | $21,250 | $0 | $0 |
| 2014 | $425 | $20,000 | $0 | $0 |
Agents Affiliated with this Home
-
Joseph Robinson
J
Seller's Agent in 2017
Joseph Robinson
Laurel Agency, Inc.
(772) 713-1595
26 Total Sales
-
Susan Bowron
S
Seller Co-Listing Agent in 2017
Susan Bowron
Laurel Agency, Inc.
(772) 696-4860
2 Total Sales
-
Peter Robinson

Seller Co-Listing Agent in 2017
Peter Robinson
Laurel Agency, Inc.
(772) 713-4972
92 Total Sales
-
Paula Rogers

Buyer's Agent in 2017
Paula Rogers
Paula Rogers & Associates
(772) 231-9121
52 Total Sales
-
N
Buyer's Agent in 2017
Non-Member Non-Member Out Of Area
Non-MLS or Out of Area
Map
Source: Space Coast MLS (Space Coast Association of REALTORS®)
MLS Number: 758445
APN: 31-39-18-00010-0000-00041.0
- 109 Snowy Egret Way
- 108 Snowy Egret Way
- 753 S Fischer Cir
- 902 Canal Cir
- 127 Cardinal Dr
- 129 Cardinal Dr
- 123 Cardinal Dr
- 125 Cardinal Dr
- 156 Kildare Dr
- 187 S Wimbrow Dr
- 619 Balboa St
- 858 Dolores St
- 874 Dolores St
- 948 Canal Cir
- 961 Schumann Dr
- 857 Dolores St
- 241 S Wimbrow Dr
- 66 Judah Ln
- 208 Chello Ave
- 10775 Essex Ln
