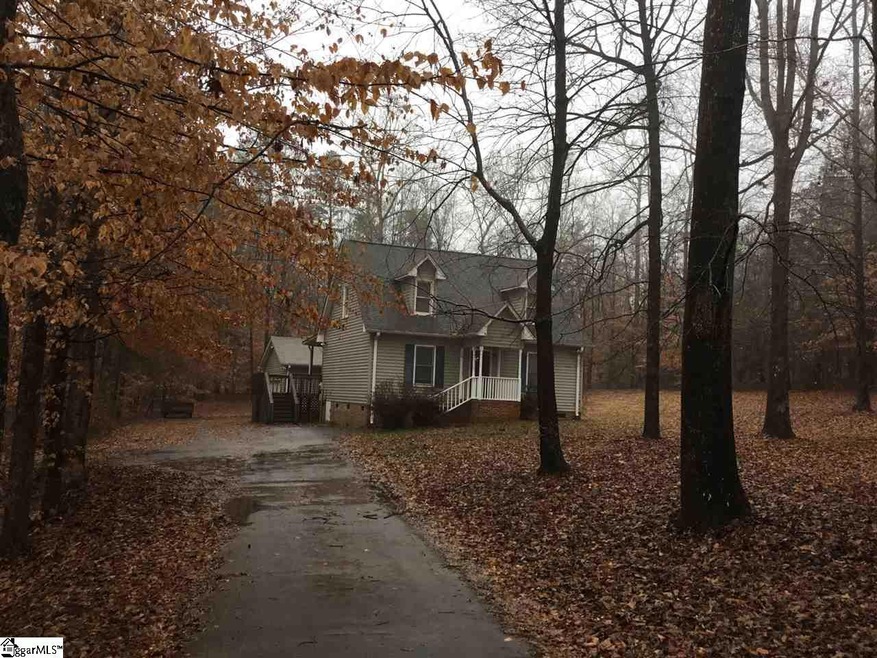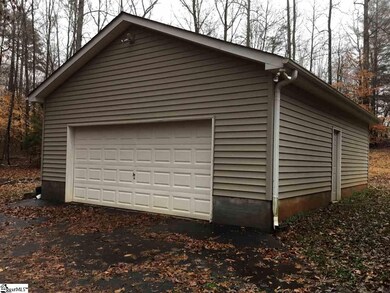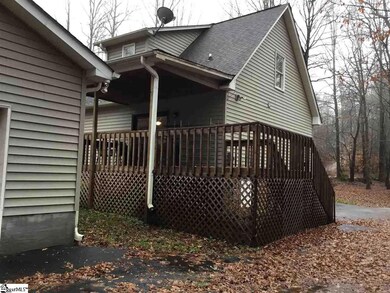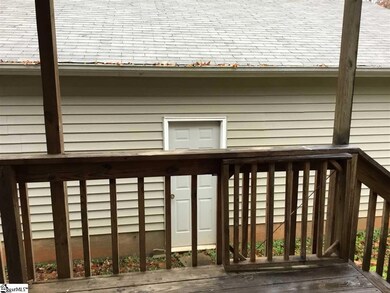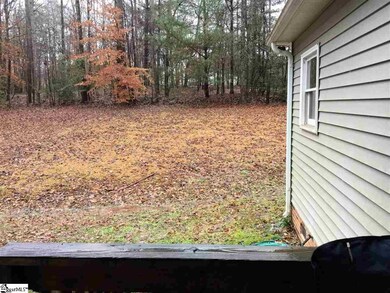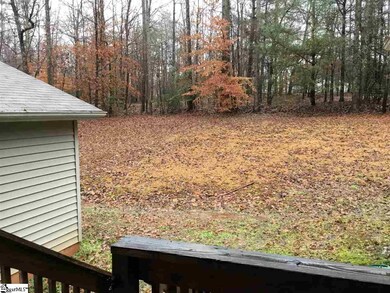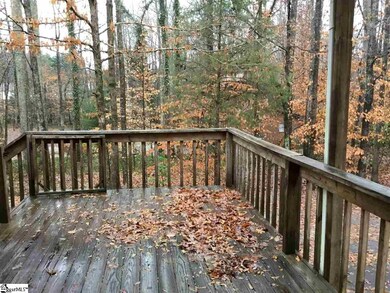
102 Boswell Rd Travelers Rest, SC 29690
Estimated Value: $263,000 - $335,000
Highlights
- 1.8 Acre Lot
- Cape Cod Architecture
- Wood Flooring
- Tigerville Elementary School Rated A
- Deck
- Main Floor Primary Bedroom
About This Home
As of March 2019Private large lot with cape cod style home in Travelers Rest on about 1.8 acres per county. Three Bedroom, Two bath home with master on main. Home has detached garage with some 11 foot ceilings per seller for multiple uses. Garage measures 24 x 30. Has electric door opener and yard door. Home also has a covered porch and deck at rear of home. There are hardwood floors in the kitchen breakfast area and parquet floors at front door. For privacy and shade the lot has mature trees. Two large secondary bedrooms and full bath are on the upper level. Just about one minute drive to Highway 25 for easy commute to Travelers Rest or Hendersonville. Home to be sold as is.
Last Agent to Sell the Property
Greer Real Estate Company License #79536 Listed on: 12/28/2018
Home Details
Home Type
- Single Family
Est. Annual Taxes
- $456
Year Built
- 1997
Lot Details
- 1.8 Acre Lot
- Lot Dimensions are 200x403x200x395
- Gentle Sloping Lot
- Few Trees
Home Design
- Cape Cod Architecture
- Composition Roof
- Vinyl Siding
Interior Spaces
- 1,364 Sq Ft Home
- 1,400-1,599 Sq Ft Home
- 1.5-Story Property
- Popcorn or blown ceiling
- Living Room
- Breakfast Room
- Crawl Space
- Fire and Smoke Detector
Kitchen
- Free-Standing Electric Range
- Dishwasher
- Laminate Countertops
Flooring
- Wood
- Carpet
- Vinyl
Bedrooms and Bathrooms
- 3 Bedrooms | 1 Primary Bedroom on Main
- 2 Full Bathrooms
Laundry
- Laundry Room
- Laundry on main level
- Electric Dryer Hookup
Parking
- 2 Car Detached Garage
- Parking Pad
- Garage Door Opener
Outdoor Features
- Deck
- Outbuilding
- Front Porch
Utilities
- Forced Air Heating and Cooling System
- Underground Utilities
- Electric Water Heater
- Septic Tank
- Cable TV Available
Ownership History
Purchase Details
Home Financials for this Owner
Home Financials are based on the most recent Mortgage that was taken out on this home.Purchase Details
Home Financials for this Owner
Home Financials are based on the most recent Mortgage that was taken out on this home.Purchase Details
Similar Homes in Travelers Rest, SC
Home Values in the Area
Average Home Value in this Area
Purchase History
| Date | Buyer | Sale Price | Title Company |
|---|---|---|---|
| Geren William R | -- | None Available | |
| Geren William R | $185,000 | None Available | |
| Sammons Perry | $55,000 | -- |
Mortgage History
| Date | Status | Borrower | Loan Amount |
|---|---|---|---|
| Open | Green William X | $188,000 | |
| Closed | Geren William R | $187,000 | |
| Previous Owner | Sammons Perry | $10,000 | |
| Previous Owner | Sammons Perry | $112,000 | |
| Previous Owner | Sammons Perry | $108,000 | |
| Previous Owner | Sammons Perry | $104,000 | |
| Previous Owner | Sammons Perry | $102,500 | |
| Previous Owner | Sammons Perry | $100,000 |
Property History
| Date | Event | Price | Change | Sq Ft Price |
|---|---|---|---|---|
| 03/15/2019 03/15/19 | Sold | $185,000 | -6.3% | $132 / Sq Ft |
| 12/28/2018 12/28/18 | For Sale | $197,500 | -- | $141 / Sq Ft |
Tax History Compared to Growth
Tax History
| Year | Tax Paid | Tax Assessment Tax Assessment Total Assessment is a certain percentage of the fair market value that is determined by local assessors to be the total taxable value of land and additions on the property. | Land | Improvement |
|---|---|---|---|---|
| 2024 | $1,208 | $7,160 | $1,200 | $5,960 |
| 2023 | $1,208 | $7,160 | $1,200 | $5,960 |
| 2022 | $1,138 | $7,160 | $1,200 | $5,960 |
| 2021 | $1,154 | $7,160 | $1,200 | $5,960 |
| 2020 | $3,255 | $10,740 | $1,800 | $8,940 |
| 2019 | $488 | $5,020 | $800 | $4,220 |
| 2018 | $455 | $5,020 | $800 | $4,220 |
| 2017 | $456 | $5,020 | $800 | $4,220 |
| 2016 | $427 | $125,490 | $20,000 | $105,490 |
| 2015 | $427 | $125,490 | $20,000 | $105,490 |
| 2014 | $440 | $128,717 | $19,742 | $108,975 |
Agents Affiliated with this Home
-
Janice Parkkonen

Seller's Agent in 2019
Janice Parkkonen
Greer Real Estate Company
(864) 990-8033
1 in this area
106 Total Sales
-
LORI LANCASTER

Buyer's Agent in 2019
LORI LANCASTER
Keller Williams Realty
(864) 415-2081
87 Total Sales
Map
Source: Greater Greenville Association of REALTORS®
MLS Number: 1382553
APN: 0523.02-01-002.24
- 1436 Highway 414
- 00 Burns Rd
- 17 Burns Rd
- 15 Burns Rd
- 9 Starview Rd
- 31 Goodwin Farms Ct
- 298 Stamey Valley Rd
- 38 Old Plantation Rd
- 64 Mush Creek Hill Rd
- 7 Campbell Mill Rd
- 500 Bailey Mill Rd
- 6038 Locust Hill Rd
- 777 Trammell Rd
- 779 Trammell Rd
- 000 Sweet Gum Valley Rd
- 112 Holcombe Rd
- 105 N Mccauley Rd
- 1220 White Horse Road Extension
- 6000 Locust Hill Rd
- 4 A/B Vest St
