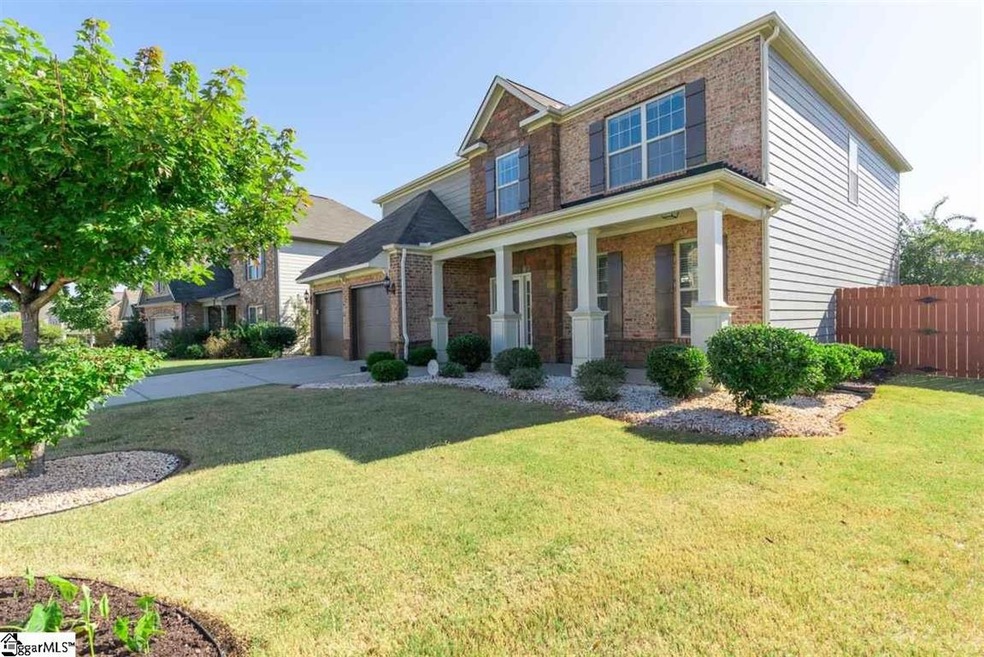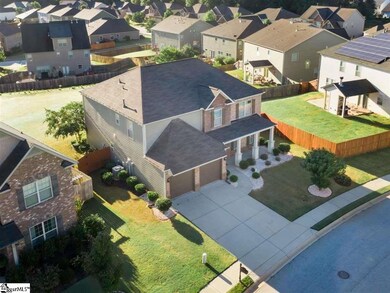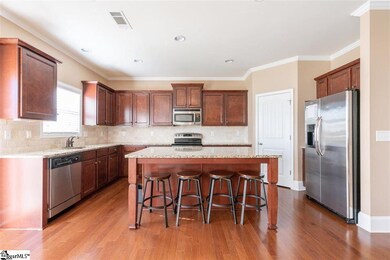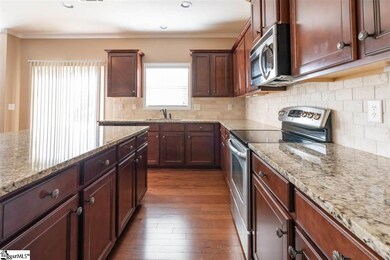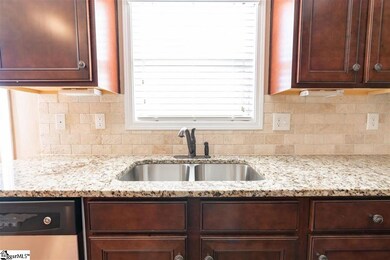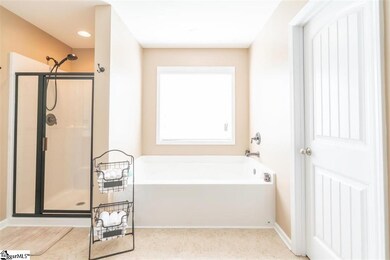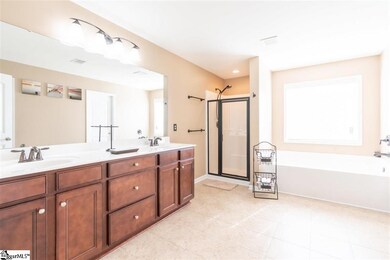
102 Bradbourne Way Simpsonville, SC 29680
Estimated Value: $381,000 - $443,000
Highlights
- Traditional Architecture
- Wood Flooring
- Great Room
- Ellen Woodside Elementary School Rated A-
- Bonus Room
- Granite Countertops
About This Home
As of November 2020This home awaits you with several upgrades, originally the model home for the neighborhood. Upon entering you're warmly greeted by beautiful hardwood floors, expansive two story foyer with a catwalk boasting gorgeous black rod iron railing. The dining room gives stunning details with coffered ceilings and inviting feel to host fabulous dinner parties. The kitchen is the perfect place to gather around the alluring kitchen island centered around upgraded warm toned cabinets and gleaming stainless steel appliances. Cozy around the fireplace during those chilly months while snuggling with family/friends reminiscing about old times, while watching your favorite movie. Take the entertainment outside to the expansive backyard that is the absolute best space for a game of corn hole, volley ball, tag or flag football. Now that everyone has worked up an appetite, it's time to fire up the built in gas grill that has never been used to prepare the prefect feast grilled to delightful perfection. It's time to whine down and head to the enormous bonus room, the ideal space to make a true movie theatre or game room to enjoy all year around. If having a spa like feel to rest after a long days work, this home has it. The master bedroom is substantial, with space to quietly read your favorite book or simply a space to relax in peace. Head to the master bathroom to run a warm bubble bath in the soaking tub with candles glowing in the backdrop. Guests also have their private area with full bathroom on the main level. The garage is heated and cooled and USB ports added throughout the home...Welcome Home!
Last Agent to Sell the Property
The Property Bar, LLC License #64008 Listed on: 10/05/2020
Home Details
Home Type
- Single Family
Year Built
- 2013
Lot Details
- 8,712 Sq Ft Lot
- Level Lot
HOA Fees
- $38 Monthly HOA Fees
Parking
- 2 Car Attached Garage
Home Design
- Traditional Architecture
- Brick Exterior Construction
- Slab Foundation
- Composition Roof
- Hardboard
Interior Spaces
- 2,982 Sq Ft Home
- 2,800-2,999 Sq Ft Home
- 2-Story Property
- Coffered Ceiling
- Tray Ceiling
- Ceiling height of 9 feet or more
- Ceiling Fan
- Gas Log Fireplace
- Two Story Entrance Foyer
- Great Room
- Breakfast Room
- Dining Room
- Bonus Room
- Fire and Smoke Detector
Kitchen
- Free-Standing Electric Range
- Built-In Microwave
- Dishwasher
- Granite Countertops
Flooring
- Wood
- Carpet
- Ceramic Tile
Bedrooms and Bathrooms
- 4 Bedrooms | 1 Main Level Bedroom
- Primary bedroom located on second floor
- Walk-In Closet
- 3 Full Bathrooms
- Dual Vanity Sinks in Primary Bathroom
- Garden Bath
Laundry
- Laundry Room
- Laundry on upper level
Outdoor Features
- Patio
Schools
- Ellen Woodside Elementary School
- Woodmont Middle School
- Woodmont High School
Utilities
- Central Air
- Heating System Uses Natural Gas
- Gas Water Heater
- Cable TV Available
Listing and Financial Details
- Assessor Parcel Number 0575.23-01-198.00
Community Details
Overview
- Crossgate At Remington Subdivision
- Mandatory home owners association
Amenities
- Common Area
Recreation
- Community Pool
Ownership History
Purchase Details
Home Financials for this Owner
Home Financials are based on the most recent Mortgage that was taken out on this home.Purchase Details
Home Financials for this Owner
Home Financials are based on the most recent Mortgage that was taken out on this home.Similar Homes in Simpsonville, SC
Home Values in the Area
Average Home Value in this Area
Purchase History
| Date | Buyer | Sale Price | Title Company |
|---|---|---|---|
| Layne Michael Hagop | $290,000 | None Available | |
| Thompkins Katherine F | $258,069 | -- |
Mortgage History
| Date | Status | Borrower | Loan Amount |
|---|---|---|---|
| Previous Owner | Layne Michael Hagop | $281,300 | |
| Previous Owner | Thompkins Katherine F | $206,455 |
Property History
| Date | Event | Price | Change | Sq Ft Price |
|---|---|---|---|---|
| 11/20/2020 11/20/20 | Sold | $290,000 | +0.7% | $104 / Sq Ft |
| 10/05/2020 10/05/20 | For Sale | $288,000 | -- | $103 / Sq Ft |
Tax History Compared to Growth
Tax History
| Year | Tax Paid | Tax Assessment Tax Assessment Total Assessment is a certain percentage of the fair market value that is determined by local assessors to be the total taxable value of land and additions on the property. | Land | Improvement |
|---|---|---|---|---|
| 2024 | $1,739 | $11,040 | $1,600 | $9,440 |
| 2023 | $1,739 | $11,040 | $1,600 | $9,440 |
| 2022 | $1,695 | $11,040 | $1,600 | $9,440 |
| 2021 | $1,696 | $11,040 | $1,600 | $9,440 |
| 2020 | $4,508 | $14,500 | $1,680 | $12,820 |
| 2019 | $4,510 | $14,500 | $1,680 | $12,820 |
| 2018 | $4,474 | $14,500 | $1,680 | $12,820 |
| 2017 | $4,403 | $14,500 | $1,680 | $12,820 |
| 2016 | $4,291 | $241,610 | $28,000 | $213,610 |
| 2015 | $3,603 | $202,060 | $28,000 | $174,060 |
| 2014 | $3,632 | $211,230 | $24,000 | $187,230 |
Agents Affiliated with this Home
-
Tanesha Duckett

Seller's Agent in 2020
Tanesha Duckett
The Property Bar, LLC
(864) 346-2798
17 in this area
166 Total Sales
-
Frank Julian

Buyer's Agent in 2020
Frank Julian
BHHS C Dan Joyner - Augusta Rd
(864) 650-0553
3 in this area
98 Total Sales
Map
Source: Greater Greenville Association of REALTORS®
MLS Number: 1428835
APN: 0575.23-01-198.00
- 101 Hunslet Way
- 415 Plamondon Dr
- 128 Landau Place
- 16 Glenbow Ct
- 201 Neely Crossing Ln
- 5 Teakwood Cove
- 6 Baneberry Ct
- 109 Macintyre St
- 905 Morning Mist Ln
- 2 Grayling Ct
- 7 Baneberry Ct
- 230 Bank Swallow Way
- 219 Bank Swallow Way
- 17 Crossvine Way
- 411 Wild Horse Creek Dr
- 8 Atchison Way
- 403 Walkingstick Way
- 118 Bucklick Creek Ct
- 5 Catbriar Ct
- 313 Barker Rd
- 102 Bradbourne Way
- 104 Bradbourne Way
- 100 Bradbourne Way
- 103 Kings Heath Ln
- 106 Bradbourne Way
- 103 Bradbourne Way
- 4 Caswell Ln
- 101 Bradbourne Way
- 103 Hazeldeen Place
- 105 Kings Heath Ln
- 105 Bradbourne Way
- 105 Hazeldeen Place
- 107 Kings Heath Ln
- 0 Bradbourne Way Unit 102
- 107 Bradbourne Way
- 102 Kings Heath Ln
- 107 Hazeldeen Place
- 1 Caswell Ln
- 2 Caswell Ln
- 200 Bradbourne Way
