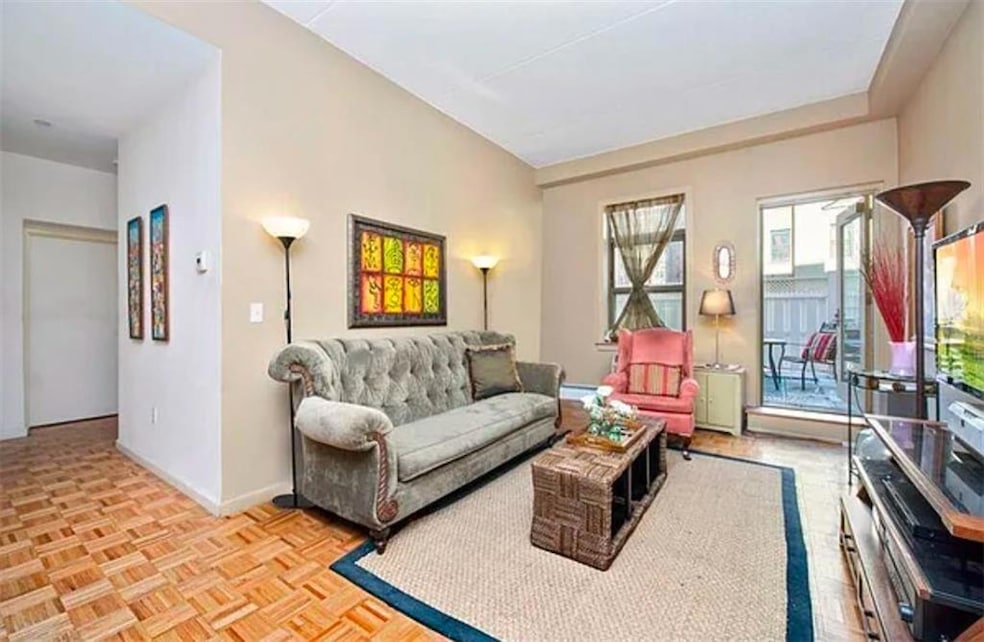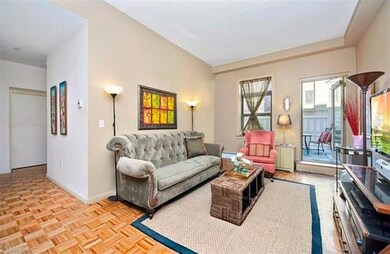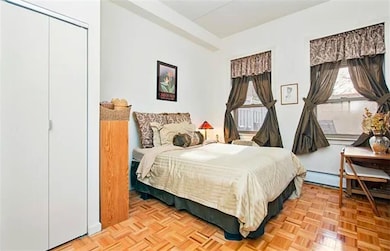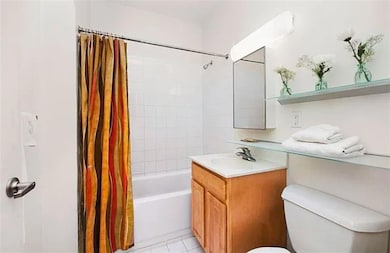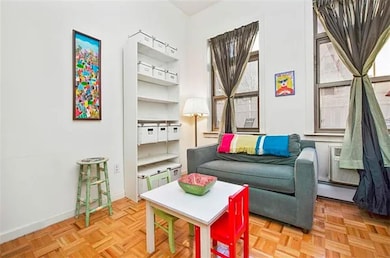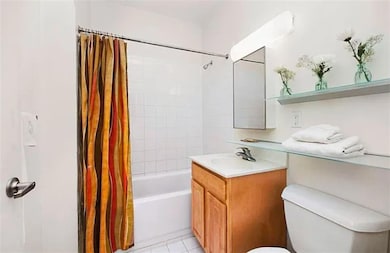The Sutton 102 Bradhurst Ave Unit 110 Floor 1 New York, NY 10039
Central Harlem NeighborhoodEstimated payment $3,553/month
Highlights
- Full Time Doorman
- 4-minute walk to 145 Street (A,B,C,D Line)
- Elevator
- Fitness Center
- Terrace
- 1-minute walk to Jackie Robinson Park
About This Home
ALL OPEN HOUSES ARE BY APPOINTMENT ONLY
Two bedroom, two full bathroom corner apartment that has an enormous, private, fully fenced in patio that spans the entire length of the apartment!
Conveniently located on the lobby level, this unit has high ceilings, parquet flooring throughout, wall air conditioners, stainless steel appliances in the kitchen, and lots of closet space.
The primary bedroom can comfortably fit a king size bed with furniture and has an en-suite bathroom. The large, secondary bedroom can also function as a home office creating a work/ live space.
Building amenities include a fitness center, community room, package room, private storage, parking garage, bike storage, common courtyard, live in super and 24 hour attended lobby.
All utilities (and taxes) are included in the maintenance fee. Income restrictions apply.
The Sutton, a pet-friendly, elevator building that allows subletting, is directly across from Jackie Robinson Park with a gym, outdoor swimming pool and amphitheater. Also nearby is Riverside Park and Riverbank State Park complete with athletic fields, Olympic-sized pool, ice /roller skating and more. Just minutes away 145th St and the Harlem River is the Bronx Terminal Market full of great retail.
There is a tax abatement in place until 2032.
ALL OPEN HOUSES ARE BY APPOINTMENT ONLY
Listing Agent
RE/MAX Real Estate Professionals License #10301205749 Listed on: 02/17/2025

Property Details
Home Type
- Co-Op
Home Design
- Entry on the 1st floor
Interior Spaces
- 870 Sq Ft Home
- Parquet Flooring
Kitchen
- Stove
- Microwave
- Dishwasher
Bedrooms and Bathrooms
- 2 Bedrooms
- 2 Full Bathrooms
Parking
- Garage
- Waiting List for Parking
Utilities
- Multiple cooling system units
- Baseboard Heating
- Gas Available
Additional Features
- Handicap Accessible
- Terrace
Listing and Financial Details
- 100 Shares in the Co-Op
- $2 Flip Tax
Community Details
Overview
- 100 Units
- Association Phone (212) 986-0001
- The Sutton Condos
- Property managed by AKAM
- Board Approval is Required
Amenities
- Full Time Doorman
- Laundry Facilities
- Elevator
- Secure Lobby
- Bike Room
- Community Storage Space
Recreation
Pet Policy
- Pets Allowed
Security
- Resident Manager or Management On Site
Map
About The Sutton
Home Values in the Area
Average Home Value in this Area
Property History
| Date | Event | Price | List to Sale | Price per Sq Ft |
|---|---|---|---|---|
| 02/17/2025 02/17/25 | For Sale | $569,000 | -- | $654 / Sq Ft |
Source: Brooklyn Board of REALTORS®
MLS Number: 489280
- 130 Bradhurst Ave Unit 608
- 130 Bradhurst Ave Unit 213
- 130 Bradhurst Ave Unit 702
- 130 Bradhurst Ave Unit 614
- 130 Bradhurst Ave Unit 1201
- 130 Bradhurst Ave Unit 611
- 102 Bradhurst Ave Unit 308
- 102 Bradhurst Ave Unit 1107
- 239 W 148th St Unit 4-C
- 305 W 150th St Unit 705
- 305 W 150th St Unit 512
- 305 W 150th St Unit 204
- 305 W 150th St Unit 511
- 231 W 148th St Unit 2L
- 231 W 148th St Unit 4K
- 231 W 148th St Unit 4-I
- 303 W 146th St Unit 7F
- 220 W 148th St Unit 6G
- 220 W 148th St Unit 1L
- 220 W 148th St Unit PH6B
- 86 Bradhurst Ave Unit 5S
- 234 W 148th St Unit 5D
- 281 Edgecombe Ave
- 235 W 146th St Unit 3
- 235 W 146th St Unit A7
- 305 W 150th St Unit 720
- 345 W 145th St Unit 12-C4
- 305 W 150th St Unit 606
- 301 W 151st St Unit 5A
- 676 St Nicholas Ave Unit 2
- 410 W 145th St Unit 5
- 470 W 146th St Unit 31
- 475 W 146th St Unit 2
- 475 W 146th St
- 475 W 146th St Unit Triplex
- 457 W 150th St Unit 1-C
- 330 Convent Ave
- 500 W 148th St Unit 2D
- 409 Edgecombe Ave Unit 10-15
- 147 W 143rd St Unit 3-B
