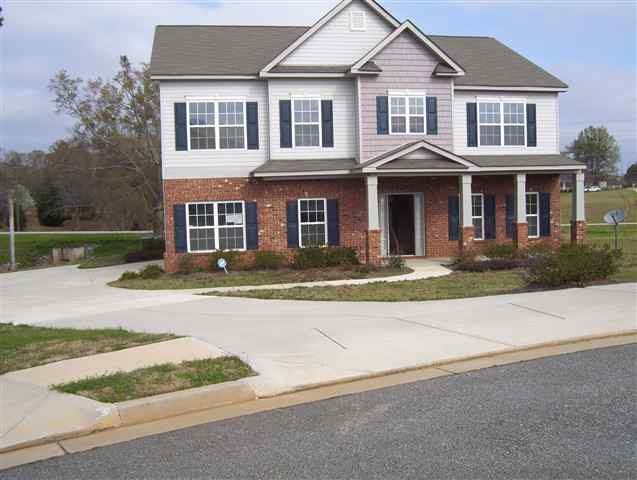4
Beds
3
Baths
2,925
Sq Ft
0.5
Acres
Highlights
- Wood Flooring
- Hydromassage or Jetted Bathtub
- Solid Surface Countertops
- Langston Road Elementary School Rated A-
- 1 Fireplace
- Game Room
About This Home
As of November 2012Like New! This home provides a great floor plan! 4bd, 3ba, carpet, hardwood and tile flooring, office study, game room, extra living room and formal dining room. Exterior features include sprinkler system, patio and more! Call for your showing today!
Home Details
Home Type
- Single Family
Est. Annual Taxes
- $4,239
Year Built
- Built in 2009
Lot Details
- 0.5 Acre Lot
- Sprinkler System
Home Design
- Slab Foundation
- Brick Front
- Stone Exterior Construction
Interior Spaces
- 2,925 Sq Ft Home
- 1-Story Property
- Ceiling Fan
- 1 Fireplace
- Double Pane Windows
- Blinds
- Formal Dining Room
- Home Office
- Game Room
- Storage In Attic
- Home Security System
Kitchen
- Eat-In Kitchen
- Solid Surface Countertops
Flooring
- Wood
- Carpet
- Tile
Bedrooms and Bathrooms
- 4 Bedrooms
- Split Bedroom Floorplan
- 3 Full Bathrooms
- Hydromassage or Jetted Bathtub
- Garden Bath
Parking
- 2 Car Garage
- Garage Door Opener
Outdoor Features
- Patio
Utilities
- Heat Pump System
- Underground Utilities
Listing and Financial Details
- Tax Lot 156
Ownership History
Date
Name
Owned For
Owner Type
Purchase Details
Listed on
Mar 10, 2012
Closed on
Nov 16, 2012
Sold by
Bucker Virgil L and Bucker Katherine A
Bought by
Mcgough Christopher P
Seller's Agent
Mike Cooley
Keller Williams Middle Georgia
Buyer's Agent
Rachel Jones
Southern Elite Realtors of Georgia
List Price
$146,000
Sold Price
$146,000
Total Days on Market
239
Current Estimated Value
Home Financials for this Owner
Home Financials are based on the most recent Mortgage that was taken out on this home.
Estimated Appreciation
$175,901
Avg. Annual Appreciation
6.53%
Original Mortgage
$148,979
Outstanding Balance
$105,378
Interest Rate
3.44%
Mortgage Type
New Conventional
Estimated Equity
$216,523
Purchase Details
Closed on
Jan 11, 2010
Sold by
D R Horton Inc
Bought by
Buckner Virgil L and Buckner Katherine A
Home Financials for this Owner
Home Financials are based on the most recent Mortgage that was taken out on this home.
Original Mortgage
$194,591
Interest Rate
4.75%
Mortgage Type
New Conventional
Purchase Details
Closed on
Sep 8, 2009
Sold by
Included On Deed In Error
Bought by
D R Horton Inc
Purchase Details
Closed on
Apr 27, 2007
Sold by
The Stoker Group Inc
Bought by
D R Horton Inc
Map
Create a Home Valuation Report for This Property
The Home Valuation Report is an in-depth analysis detailing your home's value as well as a comparison with similar homes in the area
Home Values in the Area
Average Home Value in this Area
Purchase History
| Date | Type | Sale Price | Title Company |
|---|---|---|---|
| Warranty Deed | $146,000 | None Available | |
| Warranty Deed | $190,300 | None Available | |
| Deed | -- | -- | |
| Deed | $32,300 | -- |
Source: Public Records
Mortgage History
| Date | Status | Loan Amount | Loan Type |
|---|---|---|---|
| Open | $148,979 | New Conventional | |
| Previous Owner | $194,591 | New Conventional |
Source: Public Records
Property History
| Date | Event | Price | Change | Sq Ft Price |
|---|---|---|---|---|
| 11/30/2012 11/30/12 | Sold | $146,000 | 0.0% | $50 / Sq Ft |
| 11/30/2012 11/30/12 | Sold | $146,000 | 0.0% | $50 / Sq Ft |
| 10/31/2012 10/31/12 | Pending | -- | -- | -- |
| 10/19/2012 10/19/12 | Pending | -- | -- | -- |
| 03/10/2012 03/10/12 | For Sale | $146,000 | -24.4% | $50 / Sq Ft |
| 02/23/2012 02/23/12 | For Sale | $193,000 | -- | $66 / Sq Ft |
Source: Central Georgia MLS
Tax History
| Year | Tax Paid | Tax Assessment Tax Assessment Total Assessment is a certain percentage of the fair market value that is determined by local assessors to be the total taxable value of land and additions on the property. | Land | Improvement |
|---|---|---|---|---|
| 2024 | $4,239 | $115,360 | $12,400 | $102,960 |
| 2023 | $3,464 | $93,640 | $12,400 | $81,240 |
| 2022 | $1,975 | $85,880 | $12,400 | $73,480 |
| 2021 | $1,664 | $71,960 | $12,400 | $59,560 |
| 2020 | $1,590 | $68,440 | $12,400 | $56,040 |
| 2019 | $1,590 | $68,440 | $12,400 | $56,040 |
| 2018 | $1,590 | $68,440 | $12,400 | $56,040 |
| 2017 | $1,592 | $68,440 | $12,400 | $56,040 |
| 2016 | $1,594 | $68,440 | $12,400 | $56,040 |
| 2015 | $1,597 | $68,440 | $12,400 | $56,040 |
| 2014 | -- | $68,440 | $12,400 | $56,040 |
| 2013 | -- | $73,360 | $12,400 | $60,960 |
Source: Public Records
Source: Central Georgia MLS
MLS Number: 105594
APN: 0P41F0156000
Nearby Homes
- 103 Bramblewood Ln
- 106 Breakwater Way
- 104 Breakwater Way
- 209 Overton Dr
- 210 Overton Dr
- 0 Hwy 41 & Langston Rd Unit M170042
- 417 Haddenham Ct
- 316 Rippling Water Way
- 3054 Cellar Ln
- 3052 Cellar Ln
- 3048 Cellar Ln
- 3046 Cellar Ln
- 326 Rippling Water Way
- 2111 N Us Hwy 41
- 407 Rippling Water Way
- 233 Lake Lillian Dr
- 125 Lake Lillian Dr
- 117 Pine Bough Trail

