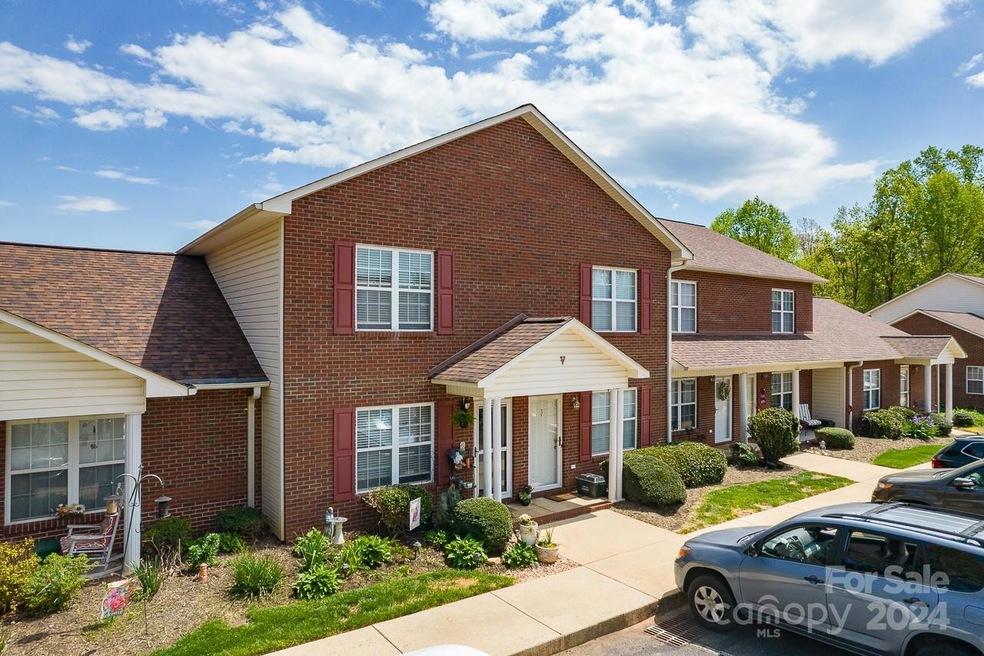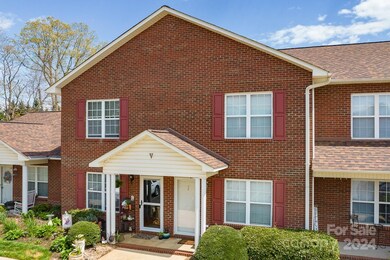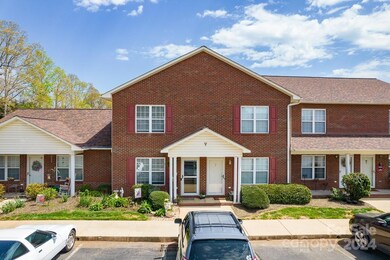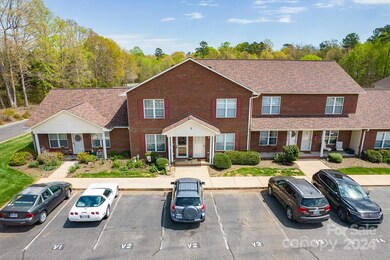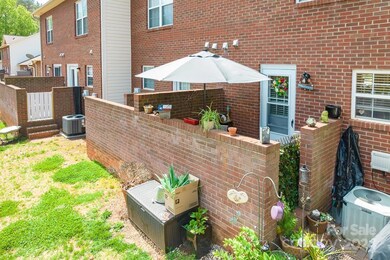
102 Brandywine Dr NE Unit V2 Conover, NC 28613
Estimated Value: $159,000 - $181,000
Highlights
- In Ground Pool
- Tennis Courts
- Laundry Room
- Shuford Elementary School Rated A
- Patio
- Central Air
About This Home
As of May 2024Welcome to this charming 2 bed, 1.5 bathroom townhome nestled in the serene community of Brandywine.As you step inside, you're greeted by a cozy living space that seamlessly connects to the dining and kitchen, perfect for entertaining guests or enjoying family meals. The kitchen boasts modern appliances, ample cabinet space and a convenient island for casual dining. Upstairs, you'll find two spacious bedrooms with large closets, providing plenty of storage options. Outside, the townhome offers a private patio ideal for relaxing with a morning coffee. Located in the sought-after Brandywine neighborhood, this townhome provides easy access to nearby parks, shopping centers, restaurants and major transportation routes, making it a fantastic place to call home. The Brandywine Community amenities include a clubhouse, outdoor pool, recreation area and tennis courts. Schedule a tour today and experience the comfort and convenience this property has to offer!
Last Agent to Sell the Property
RE/MAX A-Team Brokerage Email: dmstonerealtor@gmail.com License #302956 Listed on: 04/08/2024
Townhouse Details
Home Type
- Townhome
Est. Annual Taxes
- $1,034
Year Built
- Built in 1997
Lot Details
- 871
HOA Fees
- $150 Monthly HOA Fees
Parking
- Assigned Parking
Home Design
- Brick Exterior Construction
- Slab Foundation
- Vinyl Siding
Interior Spaces
- 2-Story Property
- Laundry Room
Kitchen
- Electric Range
- Microwave
- Dishwasher
Bedrooms and Bathrooms
- 2 Bedrooms
Outdoor Features
- In Ground Pool
- Patio
Schools
- Newton Conover Elementary And Middle School
- Newton Conover High School
Utilities
- Central Air
- Heat Pump System
Listing and Financial Details
- Assessor Parcel Number 374107683982
Community Details
Overview
- Cedar Management Association
- Brandywine Townhomes Subdivision
- Mandatory home owners association
Recreation
- Tennis Courts
- Recreation Facilities
- Community Pool
Ownership History
Purchase Details
Home Financials for this Owner
Home Financials are based on the most recent Mortgage that was taken out on this home.Purchase Details
Purchase Details
Home Financials for this Owner
Home Financials are based on the most recent Mortgage that was taken out on this home.Purchase Details
Home Financials for this Owner
Home Financials are based on the most recent Mortgage that was taken out on this home.Purchase Details
Home Financials for this Owner
Home Financials are based on the most recent Mortgage that was taken out on this home.Purchase Details
Purchase Details
Purchase Details
Similar Homes in the area
Home Values in the Area
Average Home Value in this Area
Purchase History
| Date | Buyer | Sale Price | Title Company |
|---|---|---|---|
| Baker Danielle N | $172,000 | None Listed On Document | |
| Jordan Shannen D | $87,500 | None Available | |
| Rozzelle Amy | $82,500 | None Available | |
| Forbes Kittie | $79,500 | None Available | |
| Carswell Asheli P | $78,000 | None Available | |
| -- | $77,000 | -- | |
| -- | $68,000 | -- | |
| -- | $66,000 | -- |
Mortgage History
| Date | Status | Borrower | Loan Amount |
|---|---|---|---|
| Open | Baker Danielle N | $162,000 | |
| Previous Owner | Jordan Shannen D | $96,000 | |
| Previous Owner | Rozzelle Amy | $84,500 | |
| Previous Owner | Forbes Kittie | $79,500 | |
| Previous Owner | Carswell Asheli P | $80,725 | |
| Previous Owner | Hartsoe David D | $59,600 |
Property History
| Date | Event | Price | Change | Sq Ft Price |
|---|---|---|---|---|
| 05/13/2024 05/13/24 | Sold | $172,000 | +1.2% | $163 / Sq Ft |
| 04/08/2024 04/08/24 | For Sale | $170,000 | +106.1% | $161 / Sq Ft |
| 05/24/2018 05/24/18 | Sold | $82,500 | +1.0% | $78 / Sq Ft |
| 04/11/2018 04/11/18 | Pending | -- | -- | -- |
| 04/09/2018 04/09/18 | For Sale | $81,695 | +2.8% | $77 / Sq Ft |
| 11/13/2017 11/13/17 | Sold | $79,500 | -6.4% | $76 / Sq Ft |
| 10/05/2017 10/05/17 | Pending | -- | -- | -- |
| 09/18/2017 09/18/17 | For Sale | $84,900 | -- | $81 / Sq Ft |
Tax History Compared to Growth
Tax History
| Year | Tax Paid | Tax Assessment Tax Assessment Total Assessment is a certain percentage of the fair market value that is determined by local assessors to be the total taxable value of land and additions on the property. | Land | Improvement |
|---|---|---|---|---|
| 2024 | $1,034 | $130,300 | $11,000 | $119,300 |
| 2023 | $1,034 | $130,300 | $11,000 | $119,300 |
| 2022 | $855 | $79,500 | $7,000 | $72,500 |
| 2021 | $855 | $79,500 | $7,000 | $72,500 |
| 2020 | $855 | $79,500 | $7,000 | $72,500 |
| 2019 | $855 | $79,500 | $0 | $0 |
| 2018 | $791 | $73,600 | $7,000 | $66,600 |
| 2017 | $769 | $0 | $0 | $0 |
| 2016 | $769 | $0 | $0 | $0 |
| 2015 | $678 | $73,600 | $7,000 | $66,600 |
| 2014 | $678 | $72,900 | $7,500 | $65,400 |
Agents Affiliated with this Home
-
Danielle Stone

Seller's Agent in 2024
Danielle Stone
RE/MAX
(828) 446-6683
20 in this area
140 Total Sales
-
Kim Smith

Buyer's Agent in 2024
Kim Smith
Weichert, Realtors - Team Metro
(828) 381-5614
3 in this area
48 Total Sales
-
Ryan Freeman

Seller's Agent in 2018
Ryan Freeman
Realty Executives
(828) 238-7741
4 in this area
53 Total Sales
-
C
Buyer's Agent in 2018
Christie Huffman
Foundation Real Estate Inc.
-
D
Seller's Agent in 2017
Dawne Reynolds
Century 21 Town & Country Real Estate
Map
Source: Canopy MLS (Canopy Realtor® Association)
MLS Number: 4126615
APN: 3741076839820000
- 102 Brandywine Dr NE Unit O3
- 505 2nd Street Place NE Unit B2
- 505 2nd Street Place NE Unit C4
- 904 3rd Street Place NE
- 111 6th Ave NE
- 1002 4th St NE
- 406 3rd Ave NE
- 306 2nd Avenue Place NE
- 120 3rd Ave NE
- 701 5th Ave NE
- 605 7th St NE
- 1408 5th Street Ct NE
- 104 Mooreland Dr NE
- 306 7th Street Place NE
- 118 3rd Ave NW
- 207 9th St NE
- 403 3rd St NW
- 302 6th St SW
- 712 2nd Ave NW
- 409 4th St SW
- 102 Brandywine Dr NE Unit T6
- 102 Brandywine Dr NE Unit Y6
- 102 Brandywine Dr NE Unit N6
- 102 Brandywine Dr NE Unit M2
- 102 Brandywine Dr NE Unit I-5
- 102 Brandywine Dr NE Unit A-6
- 102 Brandywine Dr NE Unit U5
- 102 Brandywine Dr NE Unit Q6
- 102 Brandywine Dr NE Unit R-5
- 102 Brandywine Dr NE Unit Y5
- 102 Brandywine Dr NE Unit K1
- 102 Brandywine Dr NE Unit T2
- 102 Brandywine Dr NE Unit G-1
- 102 Brandywine Dr NE Unit J-6
- 102 Brandywine Dr NE Unit E-5
- 102 Brandywine Dr NE Unit F-5
- 102 Brandywine Dr NE Unit J5
- 102 Brandywine Dr NE Unit G2
- 102 Brandywine Dr NE Unit X5
- 102 Brandywine Dr NE Unit P2
