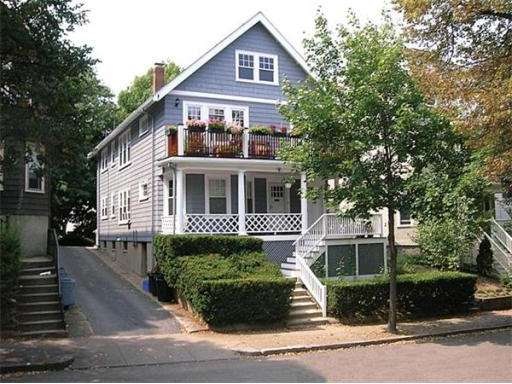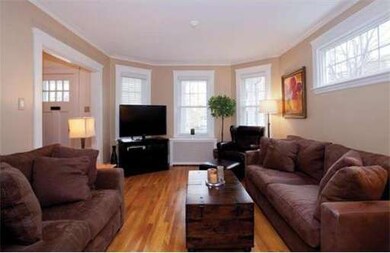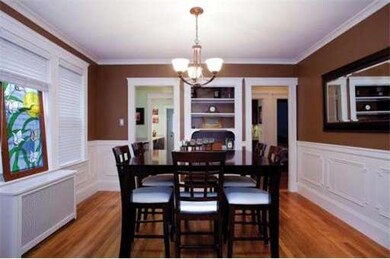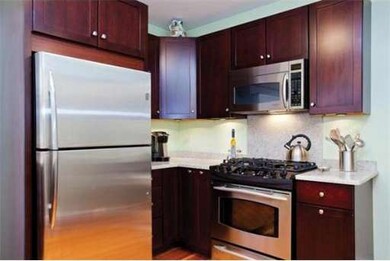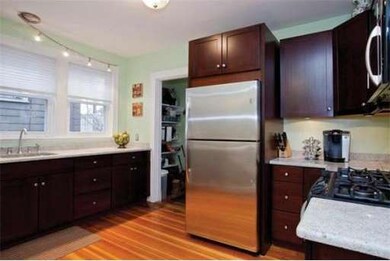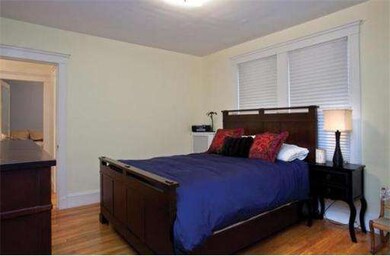
102 Browne St Unit 1 Brookline, MA 02446
Coolidge Corner NeighborhoodHighlights
- Medical Services
- Deck
- Wood Flooring
- Florida Ruffin Ridley Rated A
- Property is near public transit
- 4-minute walk to Winthrop Square
About This Home
As of July 2013Charming 1,041 SF two bedroom condo on a pretty one-way tree-lined street. Minutes to Coolidge Corner, MBTA (C&D Lines) and four parks. 2005 granite and cherry kitchen with stainless appliances, butlers' pantry w/ wine cooler. Formal dining room with built-in China cabinet and wainscotting. 2011 tastefully renovated bathroom, newer windows, hardwood throughout. Front and back porches. Devotion/Lawrence - buffer zone. Approx. 200 SF of basement storage, pet friendly and parking.
Last Agent to Sell the Property
Faith Loeb
Hammond Residential Real Estate License #449505827 Listed on: 11/29/2011
Last Buyer's Agent
Mary and Spencer Lane
Coldwell Banker Realty - Cambridge
Property Details
Home Type
- Condominium
Est. Annual Taxes
- $3,167
Year Built
- Built in 1920
HOA Fees
- $142 Monthly HOA Fees
Home Design
- Shingle Roof
Interior Spaces
- 1,041 Sq Ft Home
- 1-Story Property
- Wainscoting
- Decorative Lighting
- Insulated Windows
- Bay Window
- Window Screens
- Entrance Foyer
- Laundry in Basement
Kitchen
- Range
- Microwave
- Dishwasher
- Wine Cooler
- Solid Surface Countertops
Flooring
- Wood
- Tile
Bedrooms and Bathrooms
- 2 Bedrooms
- 1 Full Bathroom
- Bathtub with Shower
Laundry
- Dryer
- Washer
Parking
- 1 Car Parking Space
- Tandem Parking
- Paved Parking
- Open Parking
- Off-Street Parking
- Assigned Parking
Eco-Friendly Details
- Energy-Efficient Thermostat
Outdoor Features
- Balcony
- Deck
- Covered patio or porch
- Rain Gutters
Location
- Property is near public transit
- Property is near schools
Schools
- Buffer Lawr/Dev Elementary School
- Brookline High School
Utilities
- Window Unit Cooling System
- 1 Heating Zone
- Heating System Uses Oil
- Individual Controls for Heating
- Hot Water Heating System
- Natural Gas Connected
- Gas Water Heater
Listing and Financial Details
- Assessor Parcel Number B:035 L:0023 S:0001,4590944
Community Details
Overview
- Association fees include water, sewer, insurance, snow removal
- 2 Units
- 102 Browne St Condo Trust Community
Amenities
- Medical Services
- Shops
- Laundry Facilities
Recreation
- Tennis Courts
- Park
Pet Policy
- Pets Allowed
Ownership History
Purchase Details
Home Financials for this Owner
Home Financials are based on the most recent Mortgage that was taken out on this home.Similar Homes in the area
Home Values in the Area
Average Home Value in this Area
Purchase History
| Date | Type | Sale Price | Title Company |
|---|---|---|---|
| Not Resolvable | $590,000 | -- |
Mortgage History
| Date | Status | Loan Amount | Loan Type |
|---|---|---|---|
| Open | $465,751 | New Conventional | |
| Previous Owner | $352,260 | No Value Available |
Property History
| Date | Event | Price | Change | Sq Ft Price |
|---|---|---|---|---|
| 07/15/2013 07/15/13 | Sold | $590,000 | +18.2% | $567 / Sq Ft |
| 06/05/2013 06/05/13 | Pending | -- | -- | -- |
| 05/29/2013 05/29/13 | For Sale | $499,000 | +1.2% | $479 / Sq Ft |
| 02/03/2012 02/03/12 | Sold | $493,000 | +0.8% | $474 / Sq Ft |
| 01/19/2012 01/19/12 | Pending | -- | -- | -- |
| 11/29/2011 11/29/11 | For Sale | $489,000 | -- | $470 / Sq Ft |
Tax History Compared to Growth
Tax History
| Year | Tax Paid | Tax Assessment Tax Assessment Total Assessment is a certain percentage of the fair market value that is determined by local assessors to be the total taxable value of land and additions on the property. | Land | Improvement |
|---|---|---|---|---|
| 2025 | $8,051 | $815,700 | $0 | $815,700 |
| 2024 | $7,813 | $799,700 | $0 | $799,700 |
| 2023 | $7,413 | $743,500 | $0 | $743,500 |
| 2022 | $7,356 | $721,900 | $0 | $721,900 |
| 2021 | $7,004 | $714,700 | $0 | $714,700 |
| 2020 | $6,688 | $707,700 | $0 | $707,700 |
| 2019 | $6,315 | $674,000 | $0 | $674,000 |
| 2018 | $6,072 | $641,900 | $0 | $641,900 |
| 2017 | $5,872 | $594,300 | $0 | $594,300 |
| 2016 | $5,630 | $540,300 | $0 | $540,300 |
| 2015 | $5,246 | $491,200 | $0 | $491,200 |
| 2014 | $5,547 | $487,000 | $0 | $487,000 |
Agents Affiliated with this Home
-
M
Seller's Agent in 2013
Mary and Spencer Lane
Coldwell Banker Realty - Cambridge
-
N
Buyer's Agent in 2013
Nirmal Daniere
Coldwell Banker Realty - Cambridge
-
F
Seller's Agent in 2012
Faith Loeb
Hammond Residential Real Estate
Map
Source: MLS Property Information Network (MLS PIN)
MLS Number: 71315079
APN: BROO-000035-000023-000001
- 45 Dwight St
- 60 Dwight St Unit 2
- 135 Pleasant St Unit 403
- 79 Pleasant St Unit 4
- 63 Babcock St Unit B1
- 99 Crowninshield Rd Unit 99
- 149 Babcock St Unit 149
- 60 Babcock St Unit 64
- 52 Babcock St Unit 1
- 51 John St Unit 201
- 11 Abbottsford Rd
- 28 Parkman St Unit 4
- 85 Naples Rd Unit 2
- 10-12 Greenway Ct
- 14 Green St Unit PHA
- 14 Green St Unit 301
- 14 Green St Unit PH B
- 14 Green St Unit The PH
- 51 Naples Rd
- 94 Naples Rd Unit 6
