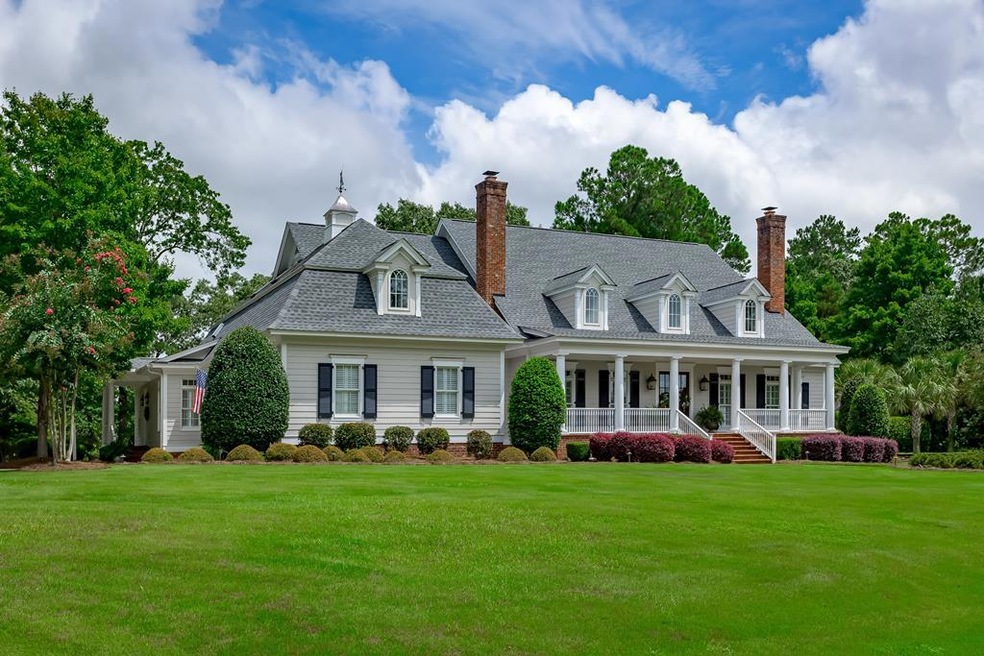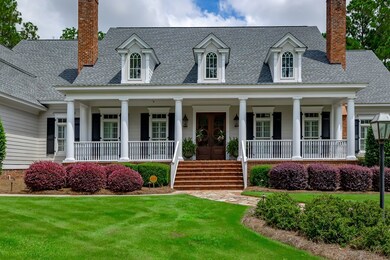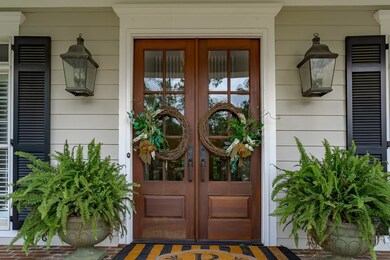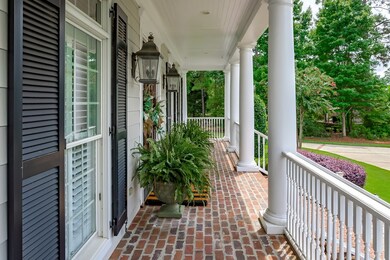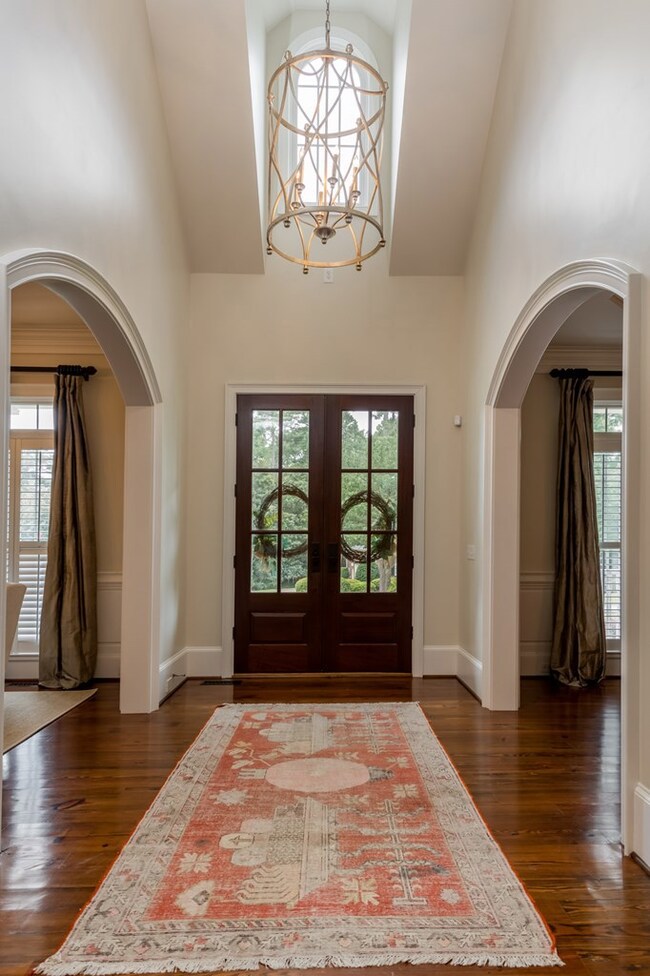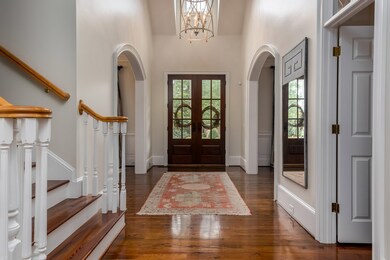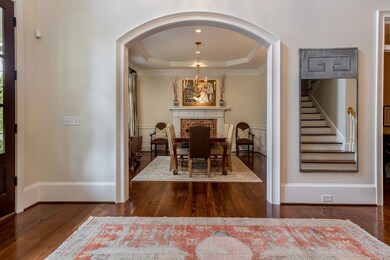
102 Buckthorn Cir Elgin, SC 29045
Pontiac-Elgin NeighborhoodHighlights
- Pool and Spa
- Resort Property
- 1.56 Acre Lot
- Catawba Trail Elementary Rated A
- Gated Community
- Traditional Architecture
About This Home
As of November 2021Custom built beautiful home located in Elgin between Shaw Field and Fort Jackson, 20 minutes to Camden or Columbia. Home is move-in ready and gorgeous. 5 bedroom, 4 full & 2 half baths. 6589 heated sf. 7585 sf with porches and garages. Hardiplank siding, 3 gas fireplaces, butler's pantry, recessed lighting, 2 offices, finished media room. Located on 1.56 acres, 3 car attached garage, irrigation system, inground pool w/hot tub. Family room w/vaulted ceilings French doors. Open balcony overlooking family room and foyer. Beautiful molding. 2 staircases. Sitting/sunroom, huge laundry room and much more. Located in the Woodcreek Golf Course Community. Well Built custom home. A must see. HOA Includes: common area maintenance
Last Agent to Sell the Property
The Litchfield Company - Lake Marion Brokerage Phone: 8034337355 License #3872 Listed on: 08/18/2021

Co-Listed By
Out Of Area Sales
OUT OF AREA SALES Brokerage Phone: 8034337355
Last Buyer's Agent
Out Of Area Sales
OUT OF AREA SALES Brokerage Phone: 8034337355
Home Details
Home Type
- Single Family
Est. Annual Taxes
- $8,354
Year Built
- Built in 2001
Lot Details
- 1.56 Acre Lot
- Lot Dimensions are 216 x 200 x 130 x 91 x 249 x 246
- Landscaped
- Sprinkler System
Parking
- 3 Car Garage
Home Design
- Traditional Architecture
- Shingle Roof
- HardiePlank Type
Interior Spaces
- 6,589 Sq Ft Home
- 2-Story Property
- Wet Bar
- Gas Log Fireplace
- Thermal Windows
- Entrance Foyer
- Library
- Wood Flooring
- Crawl Space
- Attic Fan
- Washer and Dryer Hookup
Kitchen
- Oven
- Range
- Recirculated Exhaust Fan
- Microwave
- Dishwasher
- Disposal
Bedrooms and Bathrooms
- 5 Bedrooms
Home Security
- Home Security System
- Storm Windows
Pool
- Pool and Spa
- In Ground Pool
Outdoor Features
- Patio
- Porch
Location
- Suburban Location
Schools
- Catawba Trail Elementary School
- Summit Middle School
- Spring Valley High School
Utilities
- Cooling Available
- Heat Pump System
- Cable TV Available
Listing and Financial Details
- Assessor Parcel Number 289050207
Community Details
Overview
- Property has a Home Owners Association
- Resort Property
- Woodcreek Farms Redbay Subdivision
Security
- Gated Community
Ownership History
Purchase Details
Home Financials for this Owner
Home Financials are based on the most recent Mortgage that was taken out on this home.Purchase Details
Home Financials for this Owner
Home Financials are based on the most recent Mortgage that was taken out on this home.Purchase Details
Home Financials for this Owner
Home Financials are based on the most recent Mortgage that was taken out on this home.Purchase Details
Home Financials for this Owner
Home Financials are based on the most recent Mortgage that was taken out on this home.Purchase Details
Home Financials for this Owner
Home Financials are based on the most recent Mortgage that was taken out on this home.Purchase Details
Home Financials for this Owner
Home Financials are based on the most recent Mortgage that was taken out on this home.Similar Homes in Elgin, SC
Home Values in the Area
Average Home Value in this Area
Purchase History
| Date | Type | Sale Price | Title Company |
|---|---|---|---|
| Deed | $1,065,000 | None Available | |
| Warranty Deed | $960,000 | Proper Title Llc | |
| Warranty Deed | $915,000 | None Available | |
| Deed | $875,000 | None Available | |
| Warranty Deed | $378,653 | -- | |
| Deed | $830,000 | None Available |
Mortgage History
| Date | Status | Loan Amount | Loan Type |
|---|---|---|---|
| Open | $890,000 | VA | |
| Previous Owner | $709,000 | New Conventional | |
| Previous Owner | $665,000 | Adjustable Rate Mortgage/ARM | |
| Previous Owner | $700,000 | New Conventional | |
| Previous Owner | $716,000 | New Conventional | |
| Previous Owner | $640,000 | Adjustable Rate Mortgage/ARM | |
| Previous Owner | $550,000 | New Conventional | |
| Previous Owner | $100,000 | Credit Line Revolving | |
| Previous Owner | $640,000 | Unknown | |
| Previous Owner | $650,000 | Unknown |
Property History
| Date | Event | Price | Change | Sq Ft Price |
|---|---|---|---|---|
| 11/05/2021 11/05/21 | Sold | $1,065,000 | -14.8% | $162 / Sq Ft |
| 10/08/2021 10/08/21 | Pending | -- | -- | -- |
| 08/18/2021 08/18/21 | For Sale | $1,250,000 | +30.2% | $190 / Sq Ft |
| 03/06/2020 03/06/20 | Sold | $960,000 | -3.0% | $146 / Sq Ft |
| 01/11/2020 01/11/20 | Pending | -- | -- | -- |
| 12/17/2019 12/17/19 | For Sale | $989,900 | -- | $150 / Sq Ft |
Tax History Compared to Growth
Tax History
| Year | Tax Paid | Tax Assessment Tax Assessment Total Assessment is a certain percentage of the fair market value that is determined by local assessors to be the total taxable value of land and additions on the property. | Land | Improvement |
|---|---|---|---|---|
| 2024 | $8,354 | $978,600 | $154,000 | $824,600 |
| 2023 | $8,354 | $42,600 | $0 | $0 |
| 2022 | $9,427 | $1,065,000 | $140,000 | $925,000 |
| 2021 | $34,044 | $38,400 | $0 | $0 |
| 2020 | $8,693 | $36,600 | $0 | $0 |
| 2019 | $8,744 | $36,600 | $0 | $0 |
| 2018 | $8,592 | $35,000 | $0 | $0 |
| 2017 | $8,405 | $35,000 | $0 | $0 |
| 2016 | $8,344 | $35,800 | $0 | $0 |
| 2015 | $7,970 | $33,200 | $0 | $0 |
| 2014 | $6,673 | $678,400 | $0 | $0 |
| 2013 | -- | $27,140 | $0 | $0 |
Agents Affiliated with this Home
-
Patty Wood

Seller's Agent in 2021
Patty Wood
The Litchfield Company - Lake Marion
(803) 410-0082
1 in this area
83 Total Sales
-
O
Seller Co-Listing Agent in 2021
Out Of Area Sales
OUT OF AREA SALES
Map
Source: Sumter Board of REALTORS®
MLS Number: 148603
APN: 28905-02-07
- 214 Redbay Rd
- 207 W Arrowleaf Ln
- 83 Redbay Rd
- 203 Doe Meadow Ln
- 143 Club Ridge Rd
- 145 Club Ridge Rd
- 203 Beaver Lake Dr
- 4 Fishing Point
- 313 Bluestem Dr
- 1 Club Ridge Ct
- 121 Club Ridge Rd
- 263 Thacher Loop
- 217 Yellow Jasmine Dr
- 8 Gillon Ln
- 1183 Coopers Ridge Ln
- 204 Deer Crossing Rd
- 664 Beaver Park Dr
- 56 Redbay Rd
- 656 Beaver Park Dr
- 345 Palm Sedge Loop
