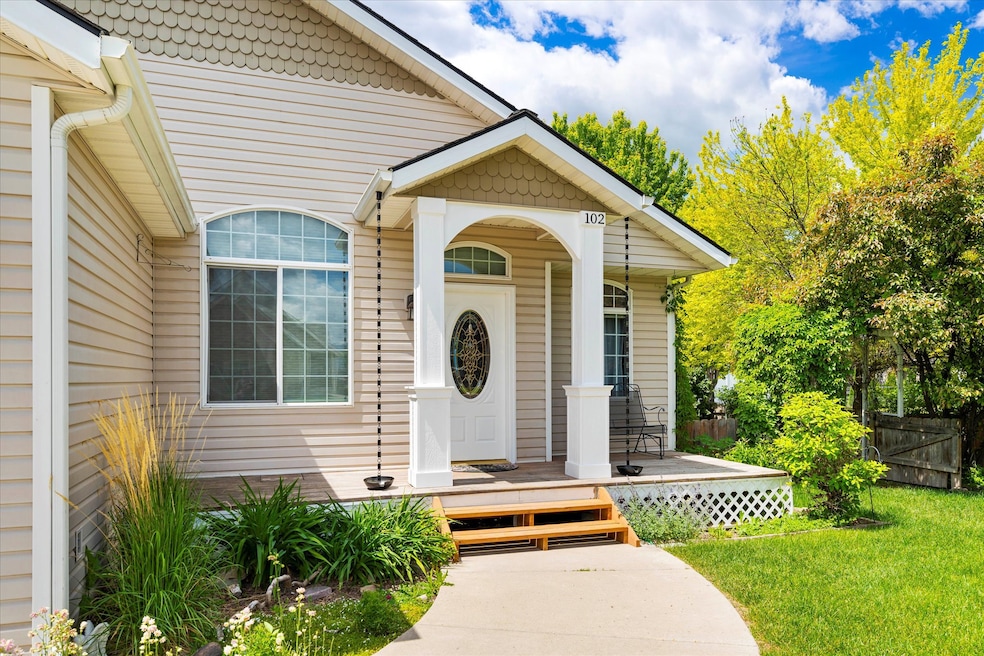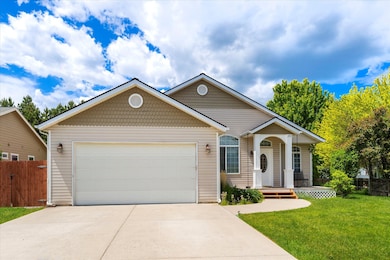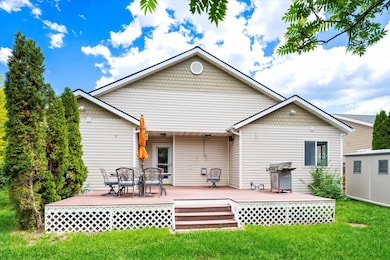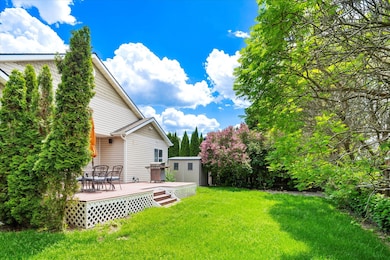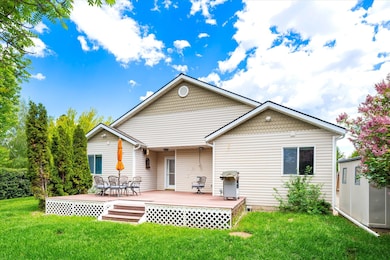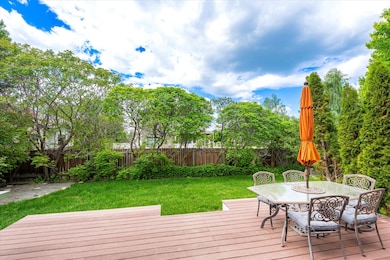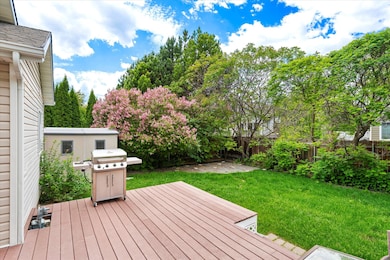102 Buffalo Square Ct Kalispell, MT 59901
Estimated payment $4,844/month
Highlights
- Home Theater
- Mountain View
- Vaulted Ceiling
- Open Floorplan
- Deck
- 4-minute walk to Edgerton Playground
About This Home
Tucked into a quiet cul-de-sac just two blocks from Edgerton School, 102 Buffalo Square Court offers the space, flexibility, and comfort today’s families are searching for without sacrificing location.
This custom Kalispell home offers 3,584 sq ft, 6 bedrooms, and 3 bathrooms, designed for everyday living, entertaining, and long-term flexibility. Vaulted ceilings, crown molding, custom trim, and expansive windows create a warm, light-filled interior.
The chef’s kitchen features granite-tile counters, a GE Café gas range with double oven, and generous prep space, opening to a welcoming living area with fireplace. The finished basement adds valuable flexibility with space for a home gym, media room, guest quarters, or flex use.Enjoy mature landscaping, a private patio, and the peace of cul-de-sac living with walkable access to school and Lawrence Park. This thoughtfully designed home offers exceptional flexibility rarely found in today’s market. With six true bedrooms, multiple living areas, and a finished lower level, the layout easily supports multi-generational living, remote work, fitness, guest space, or growing households. The finished basement significantly expands the home’s livability, providing space for a home gym, media room, guest suite, or recreation area, allowing buyers to adapt the home to their lifestyle rather than outgrow it. The kitchen is well-appointed with granite-tile countertops, a GE Café gas range with double oven, and ample prep space, opening naturally to the main living area for easy entertaining and everyday connection. Vaulted ceilings, crown molding, custom trim, and large windows throughout the home create a warm, light-filled atmosphere. The primary suite offers privacy and comfort with double vanities and spa-inspired finishes. Secondary bedrooms are generously sized, offering versatility for home offices, hobbies, or guest accommodations. Outside, enjoy a maturely landscaped yard, private patio, and the peace of cul-de-sac living. The location is a standout feature — just two blocks from Edgerton School, near Lawrence Park, and close to daily amenities, making routines simple and walkable. This home represents an excellent opportunity for buyers seeking more space, more bedrooms, and long-term flexibility in a well-established neighborhood. Private showings available by appointment. Agent owned.
Home Details
Home Type
- Single Family
Est. Annual Taxes
- $4,146
Year Built
- Built in 2001
Lot Details
- 9,148 Sq Ft Lot
- Cul-De-Sac
- Landscaped
- Level Lot
- Back Yard Fenced and Front Yard
- Zoning described as RA2
HOA Fees
- $21 Monthly HOA Fees
Parking
- 2 Car Attached Garage
- Garage Door Opener
- Additional Parking
Home Design
- Modern Architecture
- Poured Concrete
- Wood Frame Construction
- Composition Roof
- Vinyl Siding
Interior Spaces
- 3,584 Sq Ft Home
- Property has 2 Levels
- Open Floorplan
- Wet Bar
- Wired For Sound
- Crown Molding
- Vaulted Ceiling
- 1 Fireplace
- Home Theater
- Mountain Views
- Finished Basement
- Natural lighting in basement
- Washer Hookup
Kitchen
- Double Oven
- Freezer
- Dishwasher
- Disposal
Bedrooms and Bathrooms
- 6 Bedrooms
- Walk-In Closet
- 3 Full Bathrooms
Outdoor Features
- Deck
- Shed
- Rain Gutters
- Front Porch
Utilities
- Forced Air Heating and Cooling System
- Natural Gas Connected
- Shared Well
- Cable TV Available
Community Details
- Association fees include ground maintenance
- Buffalo Stage Association
- Buffalo Stage Subdivision
Listing and Financial Details
- Exclusions: washer and dryer, downstairs bar refrigerator
- Assessor Parcel Number 07407831414300000
Map
Tax History
| Year | Tax Paid | Tax Assessment Tax Assessment Total Assessment is a certain percentage of the fair market value that is determined by local assessors to be the total taxable value of land and additions on the property. | Land | Improvement |
|---|---|---|---|---|
| 2025 | $3,230 | $587,000 | $0 | $0 |
| 2024 | $4,097 | $526,100 | $0 | $0 |
| 2023 | $4,583 | $526,100 | $0 | $0 |
| 2022 | $4,088 | $348,100 | $0 | $0 |
| 2021 | $3,747 | $348,100 | $0 | $0 |
| 2020 | $3,774 | $301,700 | $0 | $0 |
| 2019 | $3,780 | $301,700 | $0 | $0 |
| 2018 | $3,903 | $300,100 | $0 | $0 |
| 2017 | $3,145 | $300,100 | $0 | $0 |
| 2016 | $3,215 | $274,700 | $0 | $0 |
| 2015 | $3,216 | $274,700 | $0 | $0 |
| 2014 | $2,972 | $151,209 | $0 | $0 |
Property History
| Date | Event | Price | List to Sale | Price per Sq Ft |
|---|---|---|---|---|
| 02/15/2026 02/15/26 | Price Changed | $869,000 | -0.7% | $242 / Sq Ft |
| 11/12/2025 11/12/25 | For Sale | $875,000 | -- | $244 / Sq Ft |
Source: Montana Regional MLS
MLS Number: 30060853
APN: 07-4078-31-4-14-30-0000
- 112 River View Dr
- 113 Granary Ridge Dr
- 63 Village Loop Unit 3
- 63 Village Loop Unit 1
- 122 Granary Ridge Dr
- 128 River View Dr
- 168 W Nicklaus Ave
- 116 Trevino Dr
- 71 Glacier Cir
- 114 W Nicklaus Ave
- 154 Ritzman Ln
- 169 Fairway Blvd
- 11 White Bark
- 102 Winchester St
- 158 Fairway Blvd
- 44 Glacier Cir
- 149 Fairway Blvd
- 2196 Mission Trail
- 38 Glacier Cir
- 33 Glacier Cir
- 134 Juniper Bend Dr
- 161 Indian Trail Rd Unit 1
- 114 Sleepy Hollow Rd
- 187 Glenwood Dr Unit A
- 820 E Idaho St
- 227 W Montana St
- 1041 Savannah Rd
- 715 Timberwolf Pkwy
- 25 Appleway Dr
- 50 Meridian Ct
- 608 7th Ave W Unit Victorian in Kalispell
- 715 11th St W
- 618 11th St W Unit 618
- 717 11th St W
- 1704 1st Ave W Unit C
- 1890 N Belmar Dr
- 1383 Destiny Ln
- 150 Daylilly Dr
- 40 Glacier Cir
- 23 Lilac Ln
Ask me questions while you tour the home.
