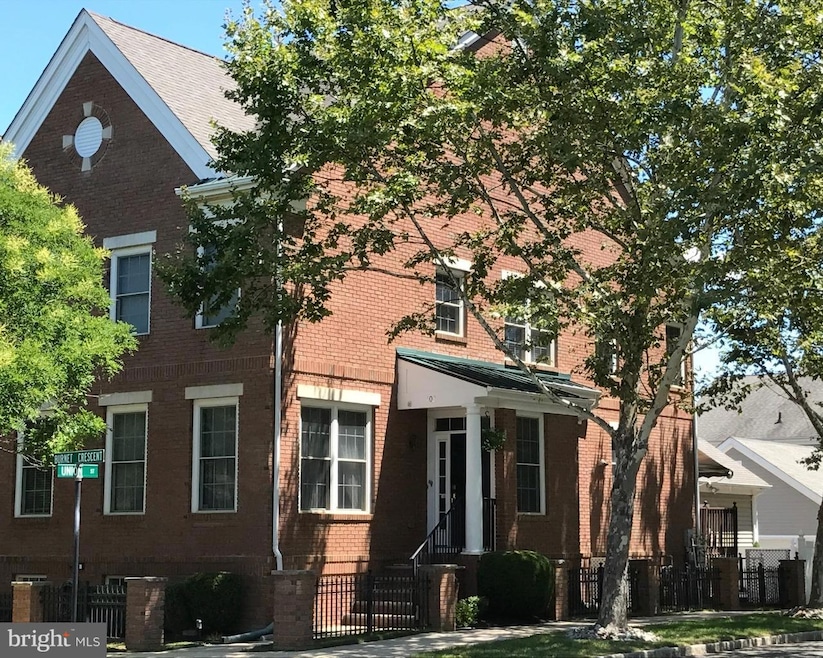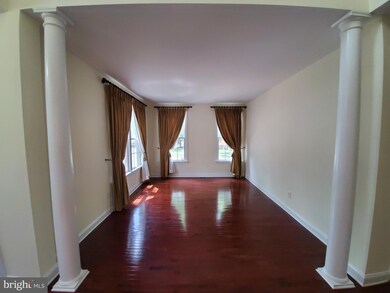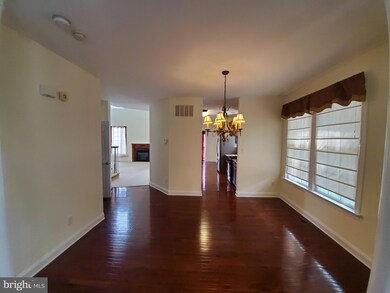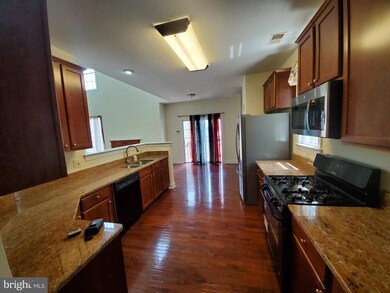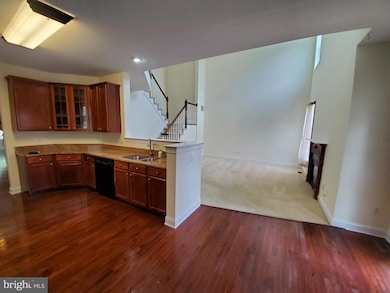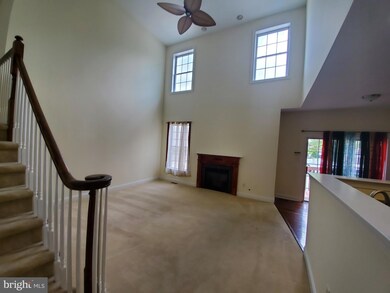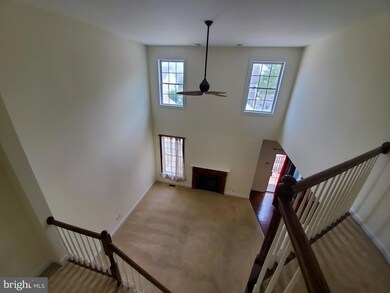102 Burnet Crescent Trenton, NJ 08691
Highlights
- Colonial Architecture
- 1 Fireplace
- Eat-In Kitchen
- Sharon Elementary School Rated A-
- No HOA
- Living Room
About This Home
Enter into the grand, newer construction end-unit townhouse with 9' ceilings, hardwood floors on main level and carpeting in the bedrooms. 2-story great room with gas fireplace, updated open-concept kitchen with recently added granite counter tops, large first floor master bedroom with walk-in closet and master bath. Three generously-sized bedrooms upstairs, with an airy loft space providing privacy for each room. Newly updated 1300+ sq ft of basement offers additional space for recreational use and storage. Located in the heart of Robbinsville with easy access to Princeton, West Windsor, highways, shopping and restaurants. One-car garage and dedicated 2 parking spots other than ample street parking. Fully paved backyard and deck offer great outdoor entertainment space at low maintenance. Come live in a wonderful, safe environment within the highly rated Robbinsville school system!
Townhouse Details
Home Type
- Townhome
Est. Annual Taxes
- $12,295
Year Built
- Built in 2003
Lot Details
- 3,615 Sq Ft Lot
- Lot Dimensions are 35x96
- Property is in good condition
Home Design
- Colonial Architecture
- Brick Exterior Construction
- Permanent Foundation
Interior Spaces
- 2,688 Sq Ft Home
- Property has 2 Levels
- 1 Fireplace
- Family Room
- Living Room
- Dining Room
- Basement Fills Entire Space Under The House
- Eat-In Kitchen
- Laundry on upper level
Bedrooms and Bathrooms
- En-Suite Primary Bedroom
Parking
- Driveway
- On-Street Parking
Utilities
- Forced Air Heating and Cooling System
- Natural Gas Water Heater
Listing and Financial Details
- Residential Lease
- Security Deposit $7,200
- Tenant pays for electricity, cable TV, cooking fuel, fireplace/flue cleaning, gas, heat, hot water, insurance, internet, sewer, all utilities, water
- No Smoking Allowed
- 12-Month Min and 24-Month Max Lease Term
- Available 7/15/25
- $100 Application Fee
- Assessor Parcel Number 12-00003 26-00001
Community Details
Overview
- No Home Owners Association
- Town Center Subdivision
Pet Policy
- Pets allowed on a case-by-case basis
Map
Source: Bright MLS
MLS Number: NJME2060358
APN: 12-00003-26-00001
- 968 Robbinsville Edinburg Rd Unit 306
- 2360 Route 33 Unit 301
- 2360 Route 33 Unit 209
- 2346 Route 33 Unit 205
- 2346 Route 33 Unit 206
- 2346 Route 33 Unit 210
- 1224 Park St
- 1130 Lake Dr E
- 3 Union St
- 104 Everett St
- 1 Malsbury St
- 83 Malsbury St
- 28 Amesbury Ct
- 84 Wyndham Place
- 214 Waverly Ct
- 62 Hadley Dr
- 111 Wyndham Place
- 51 Hadley Dr
- 17 Trellis Way
- 2 Grapevine Ct
- 968 Robbinsville Edinburg Rd Unit 210
- 2360 Route 33 Unit 301
- 24 Main St
- 193 Wyndham Place Unit 193
- 24 Stratton Ct
- 17 Tynemouth Ct
- 158 Wyndham Place
- 16 Deborah Ct
- 218 Bromley Place
- 8 Mario Dr
- 55 Sharon Rd
- 24 Carl Sandburg Dr
- 66 Andover Place
- 124 Walden Cir
- 7 Angelina Way
- 100 Cabot Dr
- 300 Cabot Dr
- 113 Deerwood Dr
- 9 Barbara Lee Dr
- 15 Lehavre Ct
