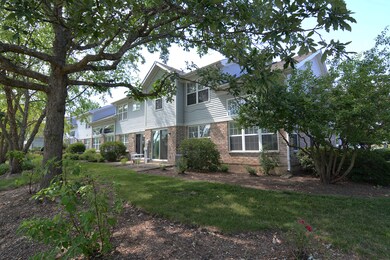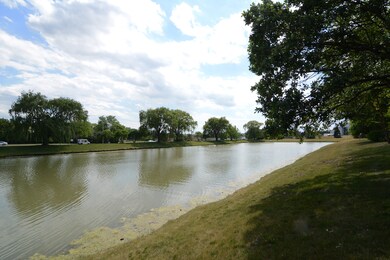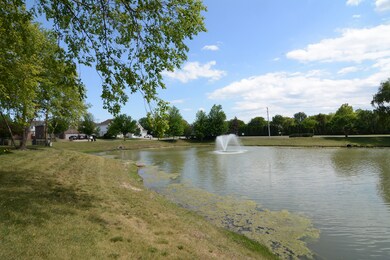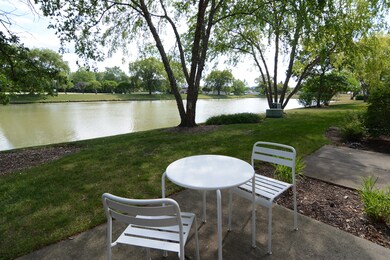
102 Cambrian Ct Unit 13101 Roselle, IL 60172
Estimated Value: $326,000 - $352,000
Highlights
- Waterfront
- Pond
- Den
- Lake Park High School Rated A
- Vaulted Ceiling
- 3-minute walk to Kidtowne Park
About This Home
As of July 2021COMMUTER'S DREAM 10 minute walk to train~ Nice open floor plan~ First floor den~ Eat-in kitchen~ Second floor laundry~ Spacious bedrooms~ Ample storage~ End unit on the pond~ COMPLETELY REMODELED 2017:NEW SS REFRIGERATOR, OVEN, MICROWAVE, NEW CABINETS, GRANITE COUNTER TOP, NEW DOOR ( KITCHEN TO GARAGE ) NEW SLIDING DOOR, NEW ENGINEERING WOOD ( 1ST FLOOR), NEW CARPET, NEW A/C, FURNACE, ALL BATHROOMS REMODELED, WASHER ,DRYER (LG)
Last Buyer's Agent
@properties Christie's International Real Estate License #475135806

Townhouse Details
Home Type
- Townhome
Est. Annual Taxes
- $5,283
Year Built
- Built in 1996
Lot Details
- Waterfront
- Cul-De-Sac
HOA Fees
- $217 Monthly HOA Fees
Parking
- 2 Car Attached Garage
- Driveway
- Parking Included in Price
Home Design
- Slab Foundation
Interior Spaces
- 1,534 Sq Ft Home
- 4-Story Property
- Vaulted Ceiling
- Ceiling Fan
- Combination Dining and Living Room
- Breakfast Room
- Den
- Second Floor Utility Room
Kitchen
- Range
- Microwave
- High End Refrigerator
- Dishwasher
Bedrooms and Bathrooms
- 2 Bedrooms
- 2 Potential Bedrooms
- Dual Sinks
Laundry
- Laundry on upper level
- Dryer
- Washer
Outdoor Features
- Pond
- Patio
Schools
- Waterbury Elementary School
- Spring Wood Middle School
- Lake Park High School
Utilities
- Central Air
- Heating System Uses Natural Gas
- 100 Amp Service
- Lake Michigan Water
Listing and Financial Details
- Homeowner Tax Exemptions
Community Details
Overview
- Association fees include insurance, exterior maintenance, lawn care, snow removal
- 4 Units
- Manager Association, Phone Number (847) 577-3160
- Pembroke Estates Subdivision, Nottingham Floorplan
- Property managed by Hughes Management & Consulting Corp
Pet Policy
- Dogs and Cats Allowed
Ownership History
Purchase Details
Home Financials for this Owner
Home Financials are based on the most recent Mortgage that was taken out on this home.Purchase Details
Purchase Details
Home Financials for this Owner
Home Financials are based on the most recent Mortgage that was taken out on this home.Purchase Details
Home Financials for this Owner
Home Financials are based on the most recent Mortgage that was taken out on this home.Purchase Details
Home Financials for this Owner
Home Financials are based on the most recent Mortgage that was taken out on this home.Purchase Details
Home Financials for this Owner
Home Financials are based on the most recent Mortgage that was taken out on this home.Similar Homes in the area
Home Values in the Area
Average Home Value in this Area
Purchase History
| Date | Buyer | Sale Price | Title Company |
|---|---|---|---|
| Cooney Sherri | -- | Attorney | |
| Cooney Sherri | $290,000 | Chicago Title | |
| Kim Jaeyun | $197,000 | Precision Title Company | |
| Vardhini Rajaram Pradeep | $261,500 | Multiple | |
| Han Sung Ryung | $201,000 | -- | |
| Tamillo Anthony J | $138,000 | -- |
Mortgage History
| Date | Status | Borrower | Loan Amount |
|---|---|---|---|
| Previous Owner | Kim Jaeyun | $70,000 | |
| Previous Owner | Vardhini Rajaram Pradeep | $209,200 | |
| Previous Owner | Rajarm Pradeep | $26,150 | |
| Previous Owner | Han Sung Ryung | $75,000 | |
| Previous Owner | Han Sung Ryung | $185,000 | |
| Previous Owner | Han Sung Ryung | $180,900 | |
| Previous Owner | Tamillo Anthony J | $132,400 |
Property History
| Date | Event | Price | Change | Sq Ft Price |
|---|---|---|---|---|
| 07/16/2021 07/16/21 | Sold | $290,000 | +5.5% | $189 / Sq Ft |
| 06/23/2021 06/23/21 | Pending | -- | -- | -- |
| 06/17/2021 06/17/21 | For Sale | $275,000 | -- | $179 / Sq Ft |
Tax History Compared to Growth
Tax History
| Year | Tax Paid | Tax Assessment Tax Assessment Total Assessment is a certain percentage of the fair market value that is determined by local assessors to be the total taxable value of land and additions on the property. | Land | Improvement |
|---|---|---|---|---|
| 2023 | $5,705 | $82,390 | $19,790 | $62,600 |
| 2022 | $5,690 | $80,050 | $19,660 | $60,390 |
| 2021 | $5,433 | $76,060 | $18,680 | $57,380 |
| 2020 | $5,456 | $74,200 | $18,220 | $55,980 |
| 2019 | $5,284 | $71,310 | $17,510 | $53,800 |
| 2018 | $5,286 | $69,550 | $17,050 | $52,500 |
| 2017 | $5,039 | $64,460 | $15,800 | $48,660 |
| 2016 | $5,220 | $63,970 | $14,620 | $49,350 |
| 2015 | $5,145 | $59,690 | $13,640 | $46,050 |
| 2014 | $5,033 | $58,120 | $12,070 | $46,050 |
| 2013 | $4,992 | $60,110 | $12,480 | $47,630 |
Agents Affiliated with this Home
-
Paul Cho

Seller's Agent in 2021
Paul Cho
RE/MAX Suburban
2 in this area
30 Total Sales
-
Jennifer Citro

Buyer's Agent in 2021
Jennifer Citro
@ Properties
(708) 408-9100
1 in this area
70 Total Sales
Map
Source: Midwest Real Estate Data (MRED)
MLS Number: 11126065
APN: 02-05-220-041
- 1367 Hampshire Ct Unit 15513
- 165 Avalon Ct Unit 13043
- 134 Andover Dr
- 1210 Churchill Dr
- 200 Rodenburg Rd
- 1170 Singleton Dr
- 810 Case Dr
- 125 Leawood Dr
- 585 Kensington Ct
- 1990 Gary Ct Unit 40A199
- 930 W Bryn Mawr Ave
- 1788 Nature Ct Unit 60B178
- 662 Berwick Place
- 665 Briarwood Ln
- 1745 Nature Ct Unit 56B174
- 5508 Cloverdale Rd
- 5588 Cambridge Way
- 1926 Grove Ave Unit 34B192
- 885 Edenwood Dr
- 1808 Grove Ave Unit 15B180
- 102 Cambrian Ct Unit 13101
- 102 Cambrian Ct Unit 1
- 110 Cambrian Ct Unit 13105
- 106 Cambrian Ct Unit 13103
- 108 Cambrian Ct
- 114 Cambrian Ct Unit 13111
- 115 Cambrian Ct Unit 13093
- 117 Cambrian Ct Unit 13092
- 107 Hastings Ct Unit 13152
- 113 Hastings Ct Unit 13143
- 117 Hastings Ct Unit 13141
- 122 Cambrian Ct Unit 13121
- 123 Cambrian Ct Unit 13084
- 34 N Andover Dr
- 24 N Andover Dr
- 127 Cambrian Ct Unit 13082
- 44 N Andover Dr
- 1459 Brittania Way Unit 13135
- 1459 Brittania Way Unit 1459






