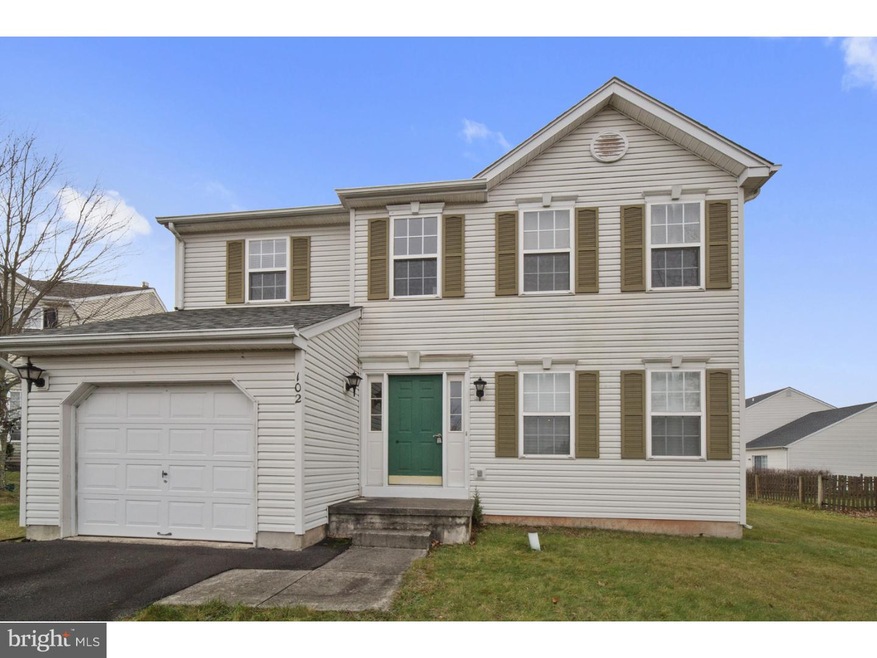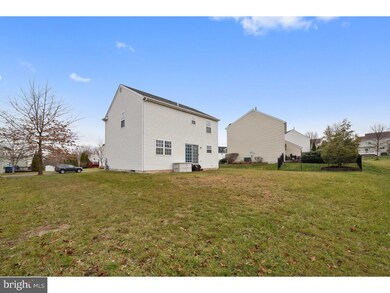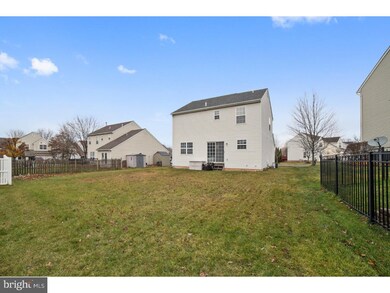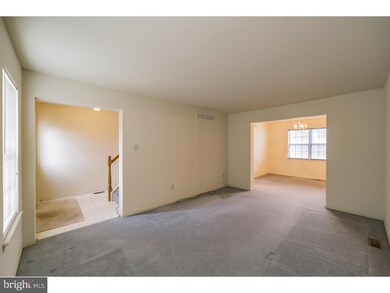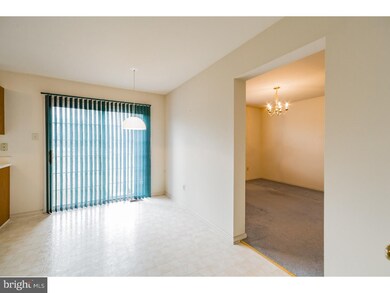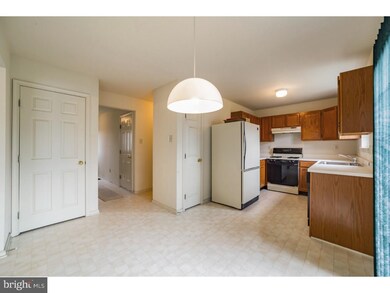
102 Cambridge Way Harleysville, PA 19438
Estimated Value: $430,795 - $580,000
Highlights
- Colonial Architecture
- 1 Car Attached Garage
- Living Room
- General Nash El School Rated A
- Eat-In Kitchen
- En-Suite Primary Bedroom
About This Home
As of February 2017Perfect starter home on a cul de sac street in the very popular Sumney Ridge development in Towamencin Township. You will enter into the central foyer and lead into the large living room with neutral decor. The living room leads to a formal dining room and full eat in kitchen with oak cabinets and sliding doors to the rear yard. The 2nd floor offers two guest bedrooms, a spacious hall bathroom, terrific 2nd floor Laundry room and large master suite. The master suite offers two full walk in closets and plenty of natural light. This home also offers a full basement and 1 car attached garage. Sumney Ridge is a wonderful neighborhood located one minute from the award winning General Nash Elementary School, two minutes from the entrance to the North East Extension of the PA Turnpike and ten minutes from Merck Co. in West Point Pa. Immediate Possession Available.. Quick Settlement Possible.
Home Details
Home Type
- Single Family
Est. Annual Taxes
- $4,225
Year Built
- Built in 1996
Lot Details
- 6,604 Sq Ft Lot
- Level Lot
- Property is in good condition
- Property is zoned MRC
HOA Fees
- $9 Monthly HOA Fees
Parking
- 1 Car Attached Garage
- Driveway
Home Design
- Colonial Architecture
- Vinyl Siding
Interior Spaces
- 1,368 Sq Ft Home
- Property has 2 Levels
- Living Room
- Dining Room
- Unfinished Basement
- Basement Fills Entire Space Under The House
- Laundry on upper level
Kitchen
- Eat-In Kitchen
- Built-In Range
- Dishwasher
Flooring
- Wall to Wall Carpet
- Vinyl
Bedrooms and Bathrooms
- 3 Bedrooms
- En-Suite Primary Bedroom
- 1.5 Bathrooms
Utilities
- Forced Air Heating and Cooling System
- Heating System Uses Gas
- Natural Gas Water Heater
Community Details
- Association fees include common area maintenance
- Sumney Ridge Subdivision
Listing and Financial Details
- Tax Lot 025
- Assessor Parcel Number 53-00-01268-344
Ownership History
Purchase Details
Home Financials for this Owner
Home Financials are based on the most recent Mortgage that was taken out on this home.Purchase Details
Similar Homes in Harleysville, PA
Home Values in the Area
Average Home Value in this Area
Purchase History
| Date | Buyer | Sale Price | Title Company |
|---|---|---|---|
| Blaszczyk Anna M | $285,000 | None Available | |
| Kramer Howard | $142,900 | -- |
Mortgage History
| Date | Status | Borrower | Loan Amount |
|---|---|---|---|
| Previous Owner | Kramer Howard | $200,000 |
Property History
| Date | Event | Price | Change | Sq Ft Price |
|---|---|---|---|---|
| 02/03/2017 02/03/17 | Sold | $285,000 | -5.0% | $208 / Sq Ft |
| 01/05/2017 01/05/17 | Pending | -- | -- | -- |
| 12/09/2016 12/09/16 | For Sale | $299,900 | -- | $219 / Sq Ft |
Tax History Compared to Growth
Tax History
| Year | Tax Paid | Tax Assessment Tax Assessment Total Assessment is a certain percentage of the fair market value that is determined by local assessors to be the total taxable value of land and additions on the property. | Land | Improvement |
|---|---|---|---|---|
| 2024 | $5,440 | $134,320 | $48,080 | $86,240 |
| 2023 | $5,209 | $134,320 | $48,080 | $86,240 |
| 2022 | $4,890 | $134,320 | $48,080 | $86,240 |
| 2021 | $4,749 | $134,320 | $48,080 | $86,240 |
| 2020 | $4,534 | $134,320 | $48,080 | $86,240 |
| 2019 | $4,455 | $134,320 | $48,080 | $86,240 |
| 2018 | $1,028 | $134,320 | $48,080 | $86,240 |
| 2017 | $4,278 | $134,320 | $48,080 | $86,240 |
| 2016 | $4,225 | $134,320 | $48,080 | $86,240 |
| 2015 | $4,149 | $134,320 | $48,080 | $86,240 |
| 2014 | $4,048 | $134,320 | $48,080 | $86,240 |
Agents Affiliated with this Home
-
Ted Miller

Seller's Agent in 2017
Ted Miller
BHHS Keystone Properties
(215) 290-6106
32 in this area
189 Total Sales
-
Dave Curry

Buyer's Agent in 2017
Dave Curry
RE/MAX
(215) 822-8200
1 in this area
79 Total Sales
Map
Source: Bright MLS
MLS Number: 1003484463
APN: 53-00-01268-344
- 432 Candlewood Way
- 113 Winchester Way
- 218 Candlewood Way
- 505 Bunker Hill Rd
- 102 Ridgewood Way
- 580 Harrington Ct
- 12 Wildbriar Ct
- 107 Tweed Way
- 1505 Fairview Way
- 33 Longwood Ct E
- 14 Juniper Ct W
- 1890 Green Lane Rd
- 1489 Maxwell Ct
- 1620 Quarry Rd
- 205 Brunswick Ct
- 720 Springhouse Ct
- 721 Springhouse Ct
- 2127 Kriebel Rd
- 1900 Rampart Ln
- 1895 Rampart Ln
- 102 Cambridge Way
- 104 Cambridge Way
- 100 Cambridge Way
- 100 Norwyck Way
- 106 Cambridge Way
- 200 Norwyck Way
- 108 Cambridge Way
- 103 Norwyck Way
- 105 Norwyck Way
- 202 Norwyck Way
- 101 Norwyck Way
- 201 Norwyck Way
- 105 Cambridge Way
- 110 Cambridge Way
- 111 Manchester Ct
- 112 Manchester Ct
- 113 Manchester Ct
- 114 Manchester Ct
- 203 Norwyck Way
- 438 Candlewood Way
