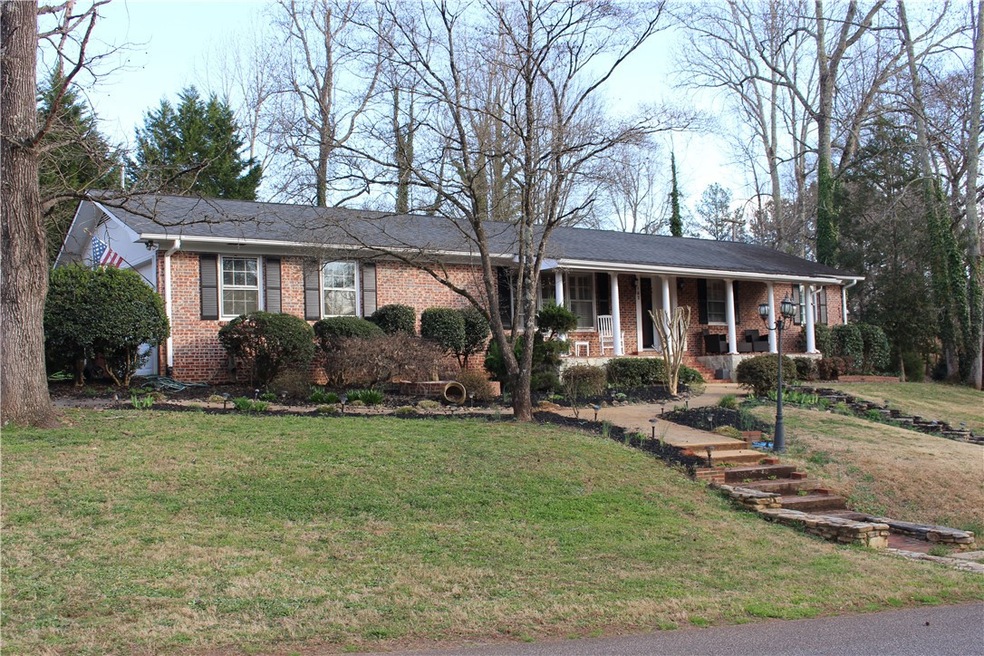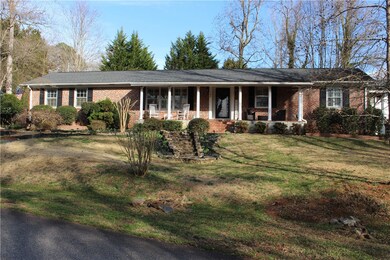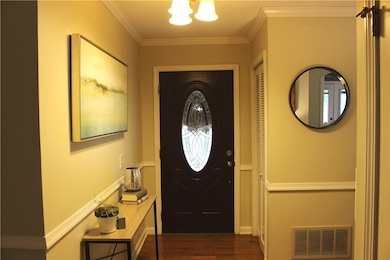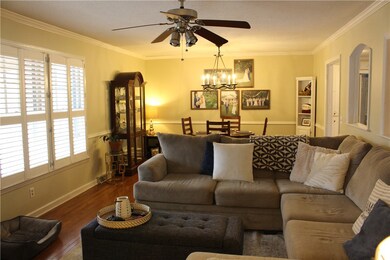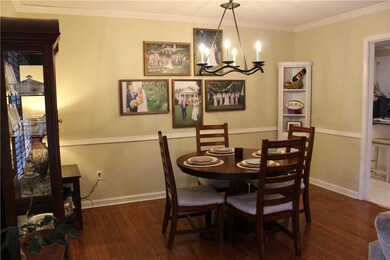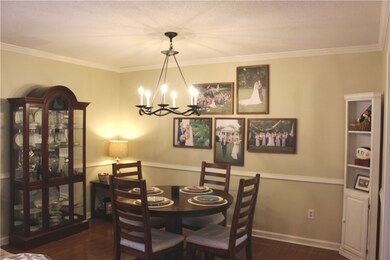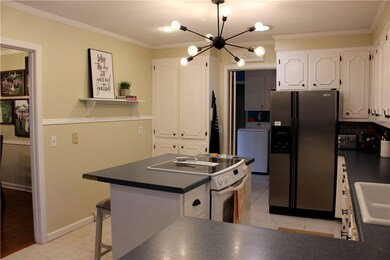
102 Canterbury Rd Pendleton, SC 29670
Highlights
- Wood Flooring
- Corner Lot
- Keeping Room
- Pendleton High School Rated A-
- No HOA
- Fenced Yard
About This Home
As of May 2021Located just 4 minutes from both the square in Pendleton and Clemson University, this darling brick home is a rare find! The corner lot is large with a fenced, private back yard and a patio with a cool outdoor fireplace. Inside you'll find two living areas, one with a built in desk and gas fireplace that is open to kitchen, which features a center island/breakfast bar and white cabinets. The second has hardwood floors and is combined with the dining area, making for flexible use. There's a half bath with an extra utility sink and a huge storage closet between the kitchen and the attached garage. The master is spacious with an attached full bath. A second bedroom also has an attached bath plus a separate entrance, perfect for guests. Spring will bring a pop of color to the beautifully landscaped yard.
Last Agent to Sell the Property
Monaghan Company Real Estate License #80914 Listed on: 03/10/2021
Home Details
Home Type
- Single Family
Est. Annual Taxes
- $1,860
Lot Details
- 0.44 Acre Lot
- Fenced Yard
- Corner Lot
Parking
- 1 Car Attached Garage
Home Design
- Brick Exterior Construction
Interior Spaces
- 1,778 Sq Ft Home
- 1-Story Property
- Ceiling Fan
- Gas Fireplace
- Insulated Windows
- Blinds
- French Doors
- Living Room
- Keeping Room
- Crawl Space
- Pull Down Stairs to Attic
Kitchen
- Dishwasher
- Laminate Countertops
Flooring
- Wood
- Carpet
- Ceramic Tile
Bedrooms and Bathrooms
- 3 Bedrooms
- Primary bedroom located on second floor
- Bathroom on Main Level
- Bathtub
- Garden Bath
- Separate Shower
Outdoor Features
- Patio
- Front Porch
Location
- City Lot
Schools
- Pendleton Elementary School
- Riverside Middl Middle School
- Pendleton High School
Utilities
- Cooling Available
- Central Heating
- Heat Pump System
Community Details
- No Home Owners Association
- Forest Hills Su Subdivision
Listing and Financial Details
- Tax Lot 85
- Assessor Parcel Number 039-07-04-007-000
Ownership History
Purchase Details
Home Financials for this Owner
Home Financials are based on the most recent Mortgage that was taken out on this home.Purchase Details
Home Financials for this Owner
Home Financials are based on the most recent Mortgage that was taken out on this home.Purchase Details
Home Financials for this Owner
Home Financials are based on the most recent Mortgage that was taken out on this home.Purchase Details
Similar Homes in Pendleton, SC
Home Values in the Area
Average Home Value in this Area
Purchase History
| Date | Type | Sale Price | Title Company |
|---|---|---|---|
| Deed | $219,000 | None Available | |
| Interfamily Deed Transfer | -- | None Available | |
| Deed | $161,000 | Attorney | |
| Deed | $148,000 | -- |
Mortgage History
| Date | Status | Loan Amount | Loan Type |
|---|---|---|---|
| Open | $164,000 | New Conventional | |
| Previous Owner | $134,176 | Seller Take Back | |
| Previous Owner | $150,000 | Purchase Money Mortgage |
Property History
| Date | Event | Price | Change | Sq Ft Price |
|---|---|---|---|---|
| 05/21/2021 05/21/21 | Sold | $219,000 | +1.9% | $123 / Sq Ft |
| 03/13/2021 03/13/21 | Pending | -- | -- | -- |
| 03/10/2021 03/10/21 | For Sale | $214,900 | +33.5% | $121 / Sq Ft |
| 06/30/2016 06/30/16 | Sold | $161,000 | -2.4% | $89 / Sq Ft |
| 05/13/2016 05/13/16 | Pending | -- | -- | -- |
| 04/22/2016 04/22/16 | For Sale | $164,900 | -- | $92 / Sq Ft |
Tax History Compared to Growth
Tax History
| Year | Tax Paid | Tax Assessment Tax Assessment Total Assessment is a certain percentage of the fair market value that is determined by local assessors to be the total taxable value of land and additions on the property. | Land | Improvement |
|---|---|---|---|---|
| 2024 | $1,882 | $8,730 | $1,160 | $7,570 |
| 2023 | $1,882 | $8,730 | $1,160 | $7,570 |
| 2022 | $1,774 | $8,730 | $1,160 | $7,570 |
| 2021 | $1,876 | $7,020 | $660 | $6,360 |
| 2020 | $1,860 | $7,020 | $660 | $6,360 |
| 2019 | $1,860 | $7,020 | $660 | $6,360 |
| 2018 | $1,868 | $7,020 | $660 | $6,360 |
| 2017 | -- | $10,530 | $990 | $9,540 |
| 2016 | $1,310 | $5,920 | $320 | $5,600 |
| 2015 | $765 | $5,920 | $320 | $5,600 |
| 2014 | $1,333 | $5,920 | $320 | $5,600 |
Agents Affiliated with this Home
-
Bond Mathews

Seller's Agent in 2021
Bond Mathews
Monaghan Company Real Estate
(864) 506-6105
18 in this area
108 Total Sales
-
Nancy King

Buyer's Agent in 2021
Nancy King
King & Co.
(864) 414-8701
25 in this area
110 Total Sales
-
The CleverPeople

Seller's Agent in 2016
The CleverPeople
eXp Realty, LLC (Clever People)
(864) 940-3777
83 in this area
749 Total Sales
-
Tammy Woodbury

Seller Co-Listing Agent in 2016
Tammy Woodbury
eXp Realty, LLC (Clever People)
(864) 221-3519
37 in this area
430 Total Sales
Map
Source: Western Upstate Multiple Listing Service
MLS Number: 20236736
APN: 039-07-04-007
- 101 Issaqueena Trail
- 214 Holly Ave
- 226 Tuttle St
- 116 E Brookwood Dr
- 234 Pendleton Rd
- 305 Morse St
- 156 Grand Oak Cir
- 158 Grand Oak Cir
- 108 Highland Dr
- 180 Grand Oak Cir
- 100 Berkeley Ct
- 132 Grand Oak Cir
- 124 Grand Oak Cir
- 214 Highland Dr
- 112 Stanbury Dr
- 108 Stanbury Dr
- 00 Belmina St
- 107 Creekview Dr
- 171 E Main St
- Lot 3 Crenshaw St
