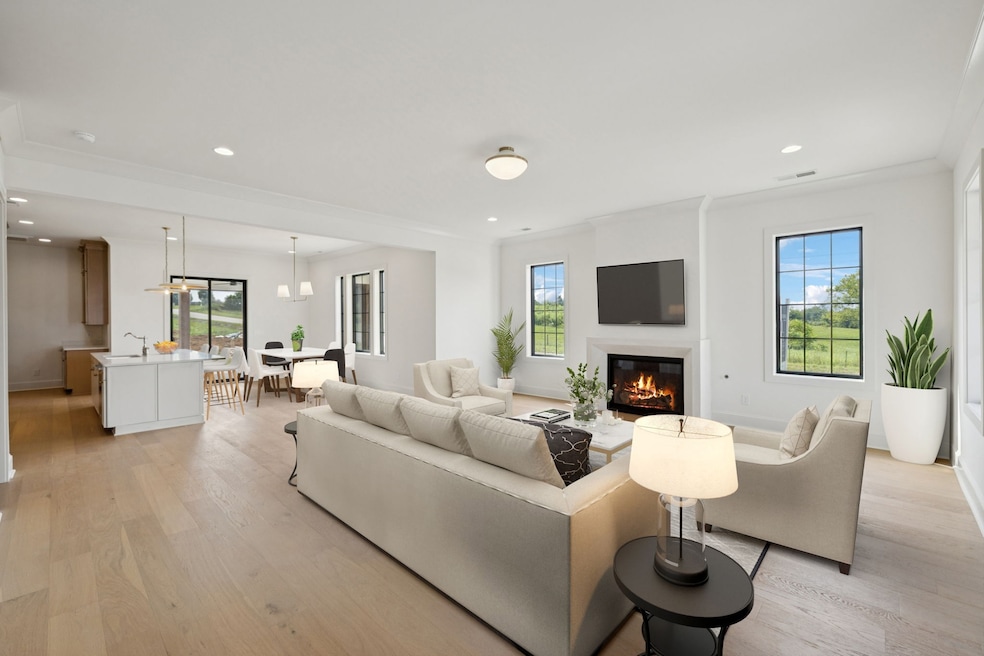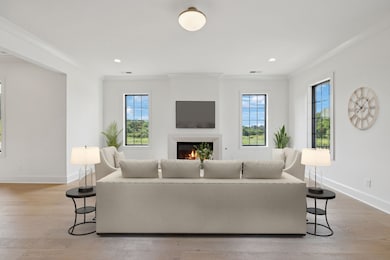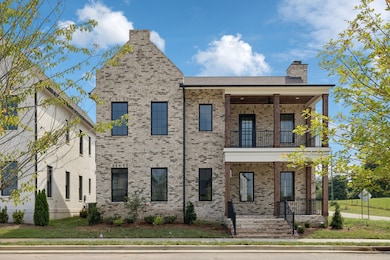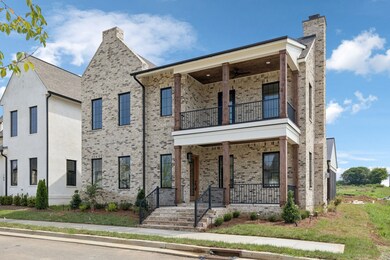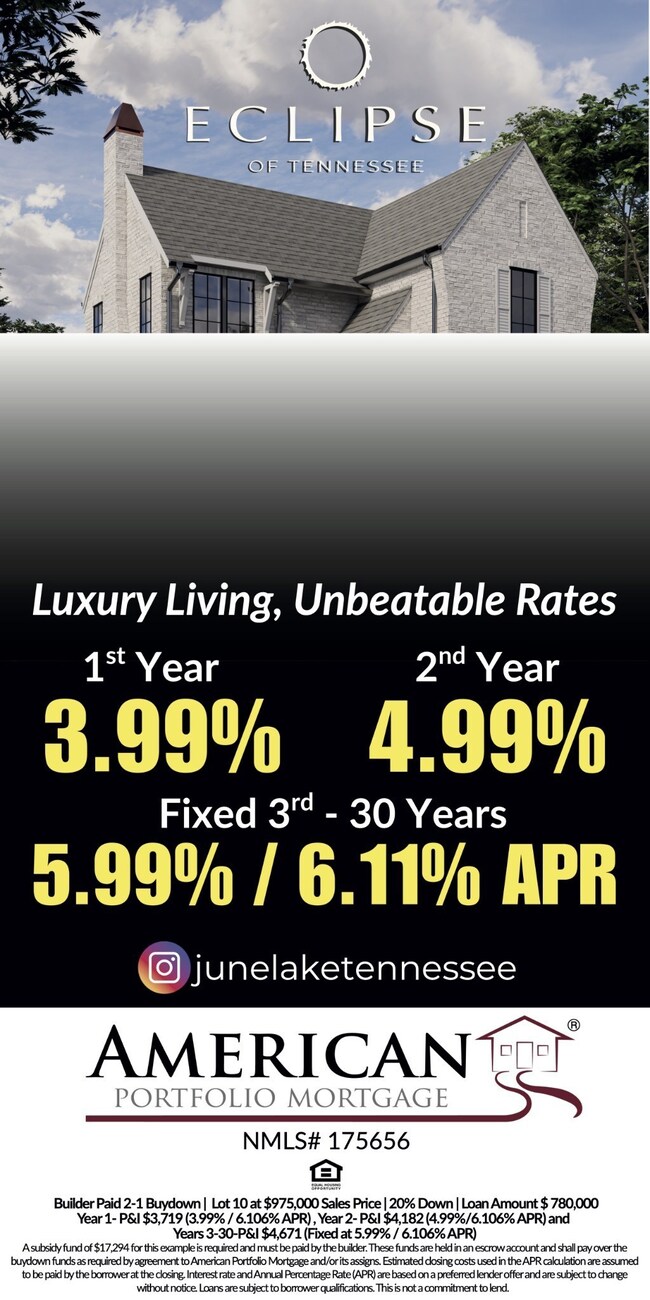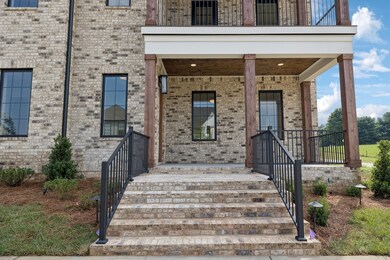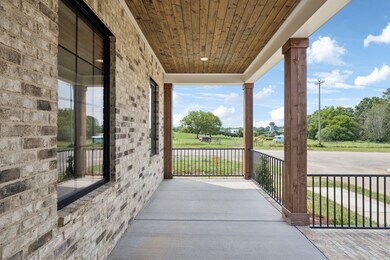102 Cardiff Dr N Spring Hill, TN 37174
4
Beds
4.5
Baths
3,909
Sq Ft
2025
Built
Highlights
- Fitness Center
- Family Room with Fireplace
- Community Pool
- Spring Station Middle School Rated A
- Wood Flooring
- Tennis Courts
About This Home
This home is to be one of the larger homes in the June Lake, expanding over 3900 sqft. Tons of upgrades are planned. No Carpet, engineered hardwood throughout, upgraded Marvin windows.
1 pet allowed - Max weigh of 40 lbs - non refundable deposit. For a shorter term lease, the price may change.
Listing Agent
Compass RE Brokerage Phone: 6072014764 License #352874 Listed on: 11/19/2025

Home Details
Home Type
- Single Family
Year Built
- Built in 2025
HOA Fees
- $110 Monthly HOA Fees
Parking
- 2 Car Attached Garage
- Rear-Facing Garage
Home Design
- Brick Exterior Construction
- Hardboard
Interior Spaces
- 3,909 Sq Ft Home
- Property has 2 Levels
- Ceiling Fan
- ENERGY STAR Qualified Windows
- Family Room with Fireplace
- Great Room
- Crawl Space
- Washer and Electric Dryer Hookup
Kitchen
- Built-In Gas Oven
- Cooktop
- Dishwasher
- Kitchen Island
- Trash Compactor
Flooring
- Wood
- Tile
Bedrooms and Bathrooms
- 4 Bedrooms | 1 Main Level Bedroom
Home Security
- Fire and Smoke Detector
- Fire Sprinkler System
Schools
- Bethesda Elementary School
- Spring Station Middle School
- Summit High School
Utilities
- Central Heating and Cooling System
- Floor Furnace
- Heating System Uses Natural Gas
- Heat Pump System
- High-Efficiency Water Heater
- High Speed Internet
Additional Features
- Energy-Efficient Insulation
- Irrigation
Listing and Financial Details
- Property Available on 11/19/25
- The owner pays for association fees
- Rent includes association fees
- 6 Month Lease Term
Community Details
Overview
- Association fees include ground maintenance
- The Preserve At June Lake Subdivision
Recreation
- Tennis Courts
- Community Playground
- Fitness Center
- Community Pool
- Park
Pet Policy
- Pets Allowed
Map
Source: Realtracs
MLS Number: 3048033
Nearby Homes
- 107 Cardiff Dr
- 106 Cardiff Dr
- 124 Mitford Ln Unit 10
- 114 Mitford Ln
- 1023 Fitzroy Cir
- 2999 Stewart Campbell Point
- 4019 Fremantle Cir
- 2517 Tisdale Dr
- 1425 Round Hill Ln
- 2766 Trasbin Ct
- 5955 Hunt Valley Dr
- 5957 Hunt Valley Dr
- 5951 Hunt Valley Dr
- 5959 Hunt Valley Dr
- 5954 Hunt Valley Dr
- 5952 Hunt Valley Dr
- 1958 Harmony Rd
- 1433 Round Hill Ln
- 814 Sugarbush Ln
- 1956 Harmony Rd
- 2651 Hansford Dr
- 2429 Adelaide Dr
- 2404 Adelaide Dr
- 2209 Ipswitch Dr
- 828 Sugarbush Ln
- 1506 Bunbury Dr
- 2686 Douglas Ln
- 704 Conifer Dr
- 6091 Kidman Ln
- 2951 Stewart Campbell Pointe
- 1035 Watauga Ct
- 2042 Keene Cir
- 2022 Keene Cir
- 2804 Kaye Dr
- 2814 Sutherland Dr
- 2825 Jason Ct
- 2616 Buckner Ln
- 2812 Sutherland Dr
- 2845 Jessie Ct
- 2800 Sutherland Dr
