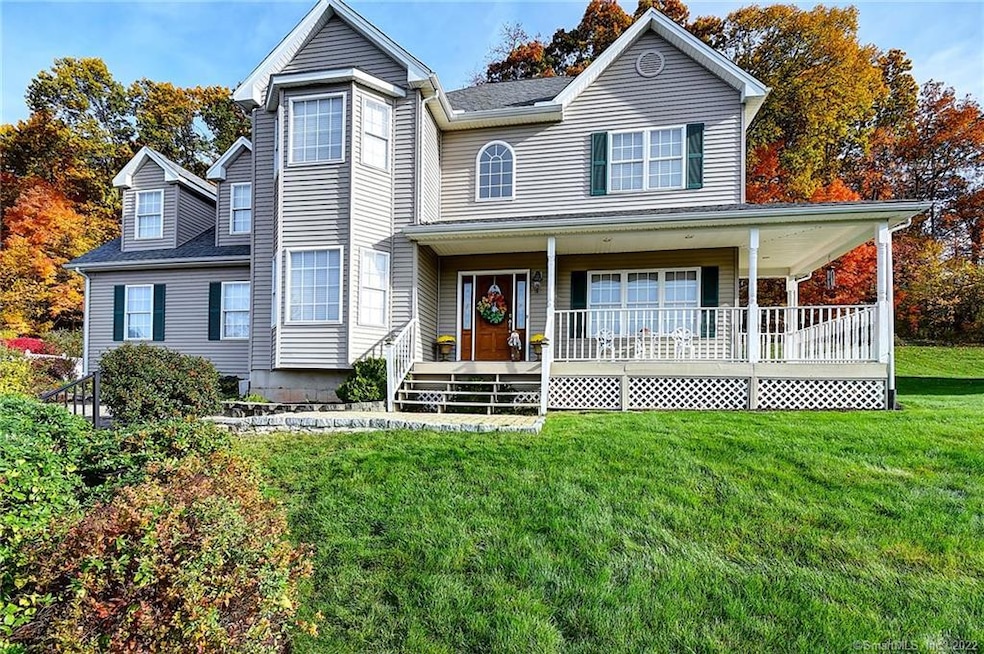
102 Cariati Blvd Meriden, CT 06451
South Meriden NeighborhoodHighlights
- 0.62 Acre Lot
- Deck
- Attic
- Colonial Architecture
- Partially Wooded Lot
- 1 Fireplace
About This Home
As of December 2022This home has great curb appeal! Beautiful custom built colonial with inviting front porch, eat-in-kitchen with sliders to private deck, spacious rooms and is in move in condition. Lovely 3-bedroom with central air, ceramic tile in foyer, baths and kitchen, beautiful hardwood floors in formal dining room. master bedroom has a large walk-in closet and MBR bath has a double vanity. Large family room with fireplace and a magnificent bright living room for all your entertaining needs. Easy maintenance yard with a nice sized deck for enjoying outside views and lifestyle. Located on a gorgeous subdivision with access to the town's Linear Path at end of cul-de-sac. Nothing left to do but move in and put your own finishing touches to make it your own! This is a must-see property!
Last Agent to Sell the Property
Coldwell Banker Realty 2000 License #RES.0810527 Listed on: 11/02/2022

Home Details
Home Type
- Single Family
Est. Annual Taxes
- $8,471
Year Built
- Built in 2003
Lot Details
- 0.62 Acre Lot
- Stone Wall
- Partially Wooded Lot
- Property is zoned RR-10
HOA Fees
- $4 Monthly HOA Fees
Home Design
- Colonial Architecture
- Gable Roof Shape
- Concrete Foundation
- Stone Frame
- Concrete Siding
- Vinyl Siding
- Stone
Interior Spaces
- 2,398 Sq Ft Home
- 1 Fireplace
- Thermal Windows
- Smart Thermostat
Kitchen
- Oven or Range
- <<microwave>>
- Dishwasher
- Disposal
Bedrooms and Bathrooms
- 3 Bedrooms
Laundry
- Laundry Room
- Laundry on main level
- Electric Dryer
- Washer
Attic
- Attic Floors
- Storage In Attic
Basement
- Basement Fills Entire Space Under The House
- Basement Storage
Parking
- 2 Car Attached Garage
- Parking Deck
- Automatic Garage Door Opener
- Private Driveway
Outdoor Features
- Deck
- Porch
Schools
- Hanover Elementary School
- Orville H. Platt High School
Utilities
- Central Air
- Floor Furnace
- Heating System Uses Oil
- Electric Water Heater
- Fuel Tank Located in Basement
- Cable TV Available
Community Details
- Property managed by Brownstone Association
Ownership History
Purchase Details
Home Financials for this Owner
Home Financials are based on the most recent Mortgage that was taken out on this home.Purchase Details
Home Financials for this Owner
Home Financials are based on the most recent Mortgage that was taken out on this home.Similar Homes in Meriden, CT
Home Values in the Area
Average Home Value in this Area
Purchase History
| Date | Type | Sale Price | Title Company |
|---|---|---|---|
| Warranty Deed | $405,000 | None Available | |
| Warranty Deed | $275,500 | -- |
Mortgage History
| Date | Status | Loan Amount | Loan Type |
|---|---|---|---|
| Open | $397,588 | FHA | |
| Closed | $396,214 | Purchase Money Mortgage | |
| Previous Owner | $15,212 | FHA | |
| Previous Owner | $220,000 | No Value Available |
Property History
| Date | Event | Price | Change | Sq Ft Price |
|---|---|---|---|---|
| 05/22/2024 05/22/24 | Rented | $3,200 | 0.0% | -- |
| 05/15/2024 05/15/24 | Under Contract | -- | -- | -- |
| 05/02/2024 05/02/24 | For Rent | $3,200 | 0.0% | -- |
| 12/14/2022 12/14/22 | Sold | $405,000 | -5.8% | $169 / Sq Ft |
| 12/08/2022 12/08/22 | Pending | -- | -- | -- |
| 11/14/2022 11/14/22 | Price Changed | $429,900 | -4.3% | $179 / Sq Ft |
| 11/07/2022 11/07/22 | For Sale | $449,000 | -- | $187 / Sq Ft |
Tax History Compared to Growth
Tax History
| Year | Tax Paid | Tax Assessment Tax Assessment Total Assessment is a certain percentage of the fair market value that is determined by local assessors to be the total taxable value of land and additions on the property. | Land | Improvement |
|---|---|---|---|---|
| 2024 | $9,264 | $255,150 | $57,680 | $197,470 |
| 2023 | $8,877 | $255,150 | $57,680 | $197,470 |
| 2022 | $8,417 | $255,150 | $57,680 | $197,470 |
| 2021 | $8,134 | $199,080 | $65,170 | $133,910 |
| 2020 | $8,134 | $199,080 | $65,170 | $133,910 |
| 2019 | $8,134 | $199,080 | $65,170 | $133,910 |
| 2018 | $8,170 | $199,080 | $65,170 | $133,910 |
| 2017 | $7,947 | $199,080 | $65,170 | $133,910 |
| 2016 | $8,067 | $220,220 | $58,310 | $161,910 |
| 2015 | $8,067 | $220,220 | $58,310 | $161,910 |
| 2014 | $7,871 | $220,220 | $58,310 | $161,910 |
Agents Affiliated with this Home
-
Paul Dupervil
P
Seller's Agent in 2024
Paul Dupervil
Ambassador Realty Group LLC
(860) 268-4212
1 Total Sale
-
Denise Kupstis

Seller's Agent in 2022
Denise Kupstis
Coldwell Banker Realty 2000
(860) 302-5100
1 in this area
19 Total Sales
-
Corinne Stoehr

Buyer's Agent in 2022
Corinne Stoehr
KW Legacy Partners
(860) 502-4702
1 in this area
3 Total Sales
Map
Source: SmartMLS
MLS Number: 170533593
APN: MERI-000623-000225E-000025
- 151 Stevenson Rd
- 165 Edgemark Acres
- 155 Riverside Dr
- 60 Conwell Rd
- 48 Westfort Dr
- 34 Village View Terrace Unit 34
- 29 Village View Terrace
- 288 Riverside Dr
- 362 Main St
- 96 Douglas Dr
- 174 Westfort Dr
- 150 Douglas Dr
- 283 Glen Hills Rd
- 50 Meadow St
- 157 Cynrose Place
- 350 Glen Hills Rd
- 31 Bruce Ln
- 1199 Cornerstone Ct
- 207 Jepson Ln
- 364 Glen Hills Rd
