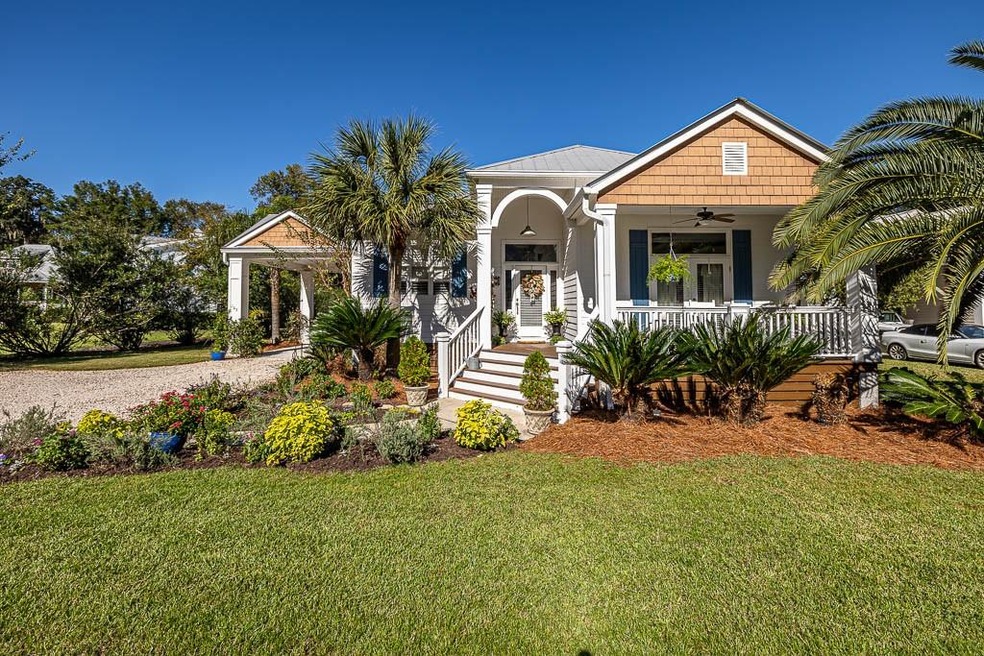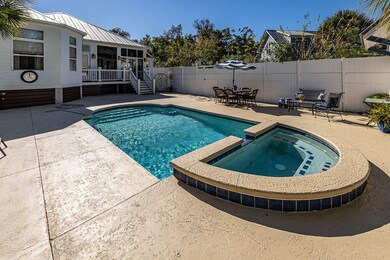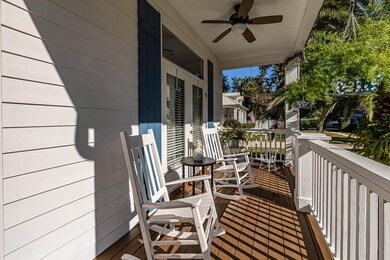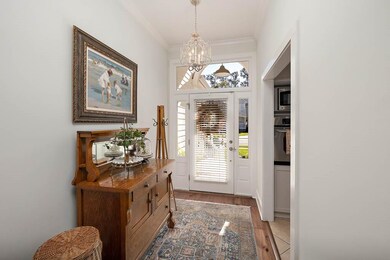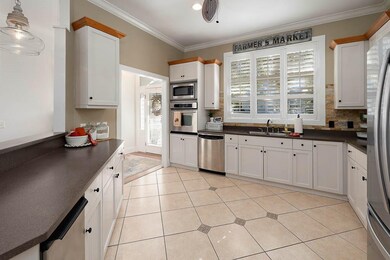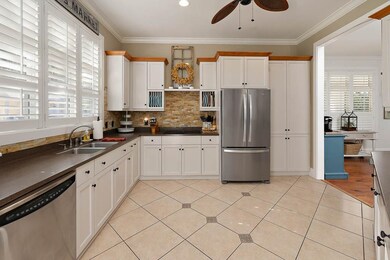
102 Carlisle Place Saint Simons Island, GA 31522
Saint Simons NeighborhoodHighlights
- In Ground Pool
- Screened Porch
- Cooling Available
- Oglethorpe Point Elementary School Rated A
- 3 Car Detached Garage
- Property is near schools
About This Home
As of February 2021Looking for the quintessential coastal cottage full of southern charm? This property is what you have been waiting for. This property offers an amazing main house with a well-appointed guest house, in-ground pool and spa, over-sized 2.5 car garage, attractive and functional porte-cochere and inviting front porch. The main house features 4 bedrooms and 3 full baths and the guest house has private bedroom, full bath, 2nd laundry room, and lovely living room with high ceilings, beautiful flooring and a kitchen area with very nice features plus its own screened porch overlooking the pool. The interior of the home has many quality aspects including high ceilings, heart-pine flooring, coffered ceilings, spacious master suite and a screened porch with vaulted ceiling which is perfect for relaxing and enjoying the view of the pool and spa.
Last Agent to Sell the Property
DeLoach Sotheby's International Realty License #362179 Listed on: 11/17/2020
Last Buyer's Agent
DeLoach Sotheby's International Realty License #362179 Listed on: 11/17/2020
Home Details
Home Type
- Single Family
Est. Annual Taxes
- $6,685
Year Built
- Built in 2005
Lot Details
- 0.4 Acre Lot
- Partially Fenced Property
- Privacy Fence
HOA Fees
- $25 Monthly HOA Fees
Parking
- 3 Car Detached Garage
- 1 Carport Space
- Garage Door Opener
Home Design
- Metal Roof
- Wood Siding
- Shake Siding
- HardiePlank Type
Interior Spaces
- 3,112 Sq Ft Home
- Screened Porch
- Crawl Space
Bedrooms and Bathrooms
- 5 Bedrooms
- 4 Full Bathrooms
Pool
- In Ground Pool
- Spa
Schools
- Oglethorpe Elementary School
- Glynn Middle School
- Glynn Academy High School
Utilities
- Cooling Available
- Heat Pump System
Additional Features
- Energy-Efficient Insulation
- Property is near schools
Community Details
- New Frederica Subdivision
Listing and Financial Details
- Assessor Parcel Number 04-11459
Ownership History
Purchase Details
Home Financials for this Owner
Home Financials are based on the most recent Mortgage that was taken out on this home.Purchase Details
Home Financials for this Owner
Home Financials are based on the most recent Mortgage that was taken out on this home.Purchase Details
Home Financials for this Owner
Home Financials are based on the most recent Mortgage that was taken out on this home.Purchase Details
Home Financials for this Owner
Home Financials are based on the most recent Mortgage that was taken out on this home.Similar Homes in the area
Home Values in the Area
Average Home Value in this Area
Purchase History
| Date | Type | Sale Price | Title Company |
|---|---|---|---|
| Warranty Deed | $672,500 | -- | |
| Warranty Deed | $637,500 | -- | |
| Warranty Deed | $550,000 | -- | |
| Deed | $460,000 | -- |
Mortgage History
| Date | Status | Loan Amount | Loan Type |
|---|---|---|---|
| Open | $522,500 | New Conventional | |
| Closed | $522,500 | New Conventional | |
| Previous Owner | $478,125 | New Conventional | |
| Previous Owner | $333,500 | New Conventional | |
| Previous Owner | $334,500 | New Conventional | |
| Previous Owner | $200,000 | New Conventional | |
| Previous Owner | $414,000 | New Conventional |
Property History
| Date | Event | Price | Change | Sq Ft Price |
|---|---|---|---|---|
| 02/16/2021 02/16/21 | Sold | $672,500 | -3.8% | $216 / Sq Ft |
| 01/17/2021 01/17/21 | Pending | -- | -- | -- |
| 11/17/2020 11/17/20 | For Sale | $699,000 | +9.6% | $225 / Sq Ft |
| 05/31/2017 05/31/17 | Sold | $637,500 | -1.8% | $211 / Sq Ft |
| 03/25/2017 03/25/17 | Pending | -- | -- | -- |
| 10/25/2016 10/25/16 | For Sale | $649,000 | +18.0% | $214 / Sq Ft |
| 08/16/2013 08/16/13 | Sold | $550,000 | -8.2% | $183 / Sq Ft |
| 07/17/2013 07/17/13 | Pending | -- | -- | -- |
| 03/05/2013 03/05/13 | For Sale | $599,000 | -- | $200 / Sq Ft |
Tax History Compared to Growth
Tax History
| Year | Tax Paid | Tax Assessment Tax Assessment Total Assessment is a certain percentage of the fair market value that is determined by local assessors to be the total taxable value of land and additions on the property. | Land | Improvement |
|---|---|---|---|---|
| 2024 | $6,529 | $260,320 | $41,800 | $218,520 |
| 2023 | $5,793 | $255,600 | $33,440 | $222,160 |
| 2022 | $6,300 | $255,600 | $33,440 | $222,160 |
| 2021 | $6,622 | $251,240 | $33,440 | $217,800 |
| 2020 | $6,685 | $251,240 | $33,440 | $217,800 |
| 2019 | $6,685 | $251,240 | $33,440 | $217,800 |
| 2018 | $6,685 | $251,240 | $33,440 | $217,800 |
| 2017 | $2,006 | $207,000 | $33,440 | $173,560 |
| 2016 | $1,607 | $207,000 | $33,440 | $173,560 |
| 2015 | $5,114 | $207,000 | $33,440 | $173,560 |
| 2014 | $5,114 | $207,000 | $33,440 | $173,560 |
Agents Affiliated with this Home
-
Amanda Duffey

Seller's Agent in 2021
Amanda Duffey
DeLoach Sotheby's International Realty
(912) 222-3557
106 in this area
130 Total Sales
-
Missy Neu

Seller's Agent in 2017
Missy Neu
BHHS Hodnett Cooper Real Estate
(912) 269-0608
43 in this area
89 Total Sales
-
Wanda Greeson

Buyer's Agent in 2017
Wanda Greeson
BHHS Hodnett Cooper Real Estate
(770) 722-1925
48 in this area
56 Total Sales
-
Jennifer Robinson
J
Seller's Agent in 2013
Jennifer Robinson
Robinson Coastal Real Estate
(912) 638-0789
51 in this area
64 Total Sales
Map
Source: Golden Isles Association of REALTORS®
MLS Number: 1623096
APN: 04-11459
- 12 Wimbledon Ct
- 1194 Sea Palms Dr W
- 103 Carlisle Place
- 874 Wimbledon Dr
- 893 Wimbledon Dr
- 894 Wimbledon Dr
- 896 Wimbledon Dr
- 1033 Captains Cove Way
- 185 Fifty Oaks Ln Unit 185
- 197 Fifty Oaks Ln
- 183 Fifty Oaks Ln
- 189 Fifty Oaks Ln
- 11 Niblick Ct
- 1230 Sea Palms Dr W
- 191 Fifty Oaks Ln
- 163 Fifty Oaks Ln
- 5725 Frederica & 1 43 Ac Frederica Rd
- 40 W Lake Dr
- 35 Bay Tree Ct E
- 103 Governors Cir
