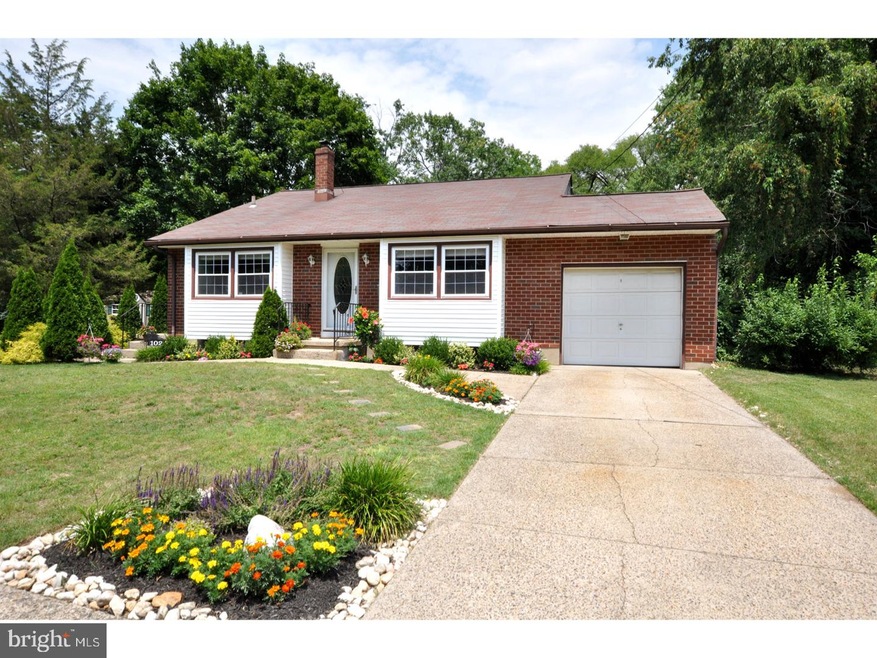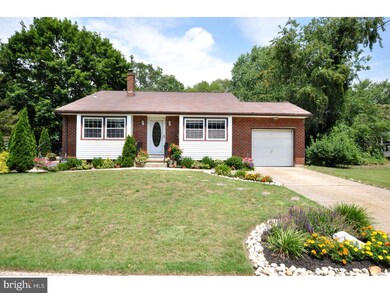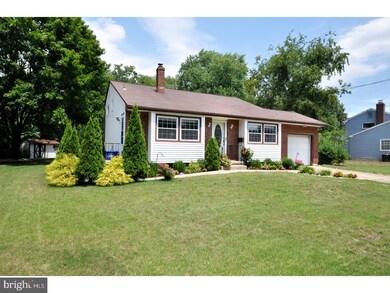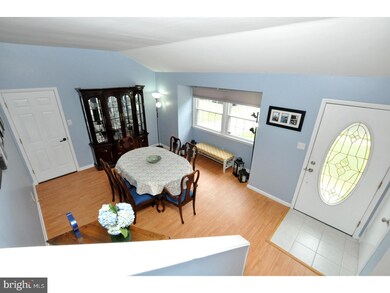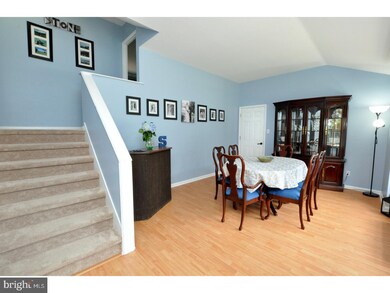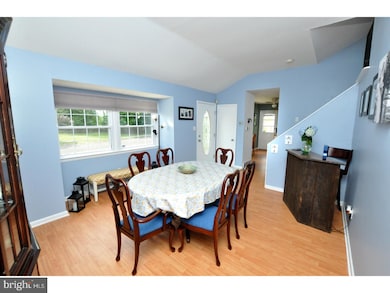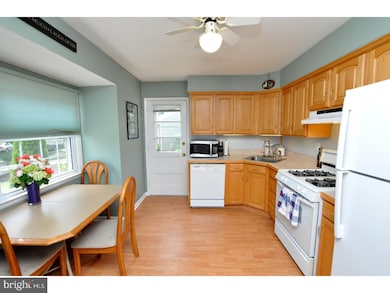
102 Carlton Dr Cinnaminson, NJ 08077
Estimated Value: $341,000 - $519,000
Highlights
- Water Oriented
- Traditional Architecture
- Sun or Florida Room
- Cinnaminson High School Rated A-
- Wood Flooring
- No HOA
About This Home
As of June 2018Motivated to sell! Updated and affordable home! Nestled on a quiet cul-de-sac this 3 bedroom 1.5 bathroom home offers privacy and wonderful space for entertaining or just relaxing in peace. This adorable split level home boasts many updates including wood floors in the master bedroom, new carpet in the hall, ceiling fans in every bedroom, newer tile floors in the full bathroom, newer windows and newer refrigerator (2 years). Neutral paint throughout and a great 1-car garage provides plenty of storage or an additional area to finish. A durable and low maintenance vinyl siding and brick exterior completes this home. WOW! It is a must see home! NOTE: Flood insurance is needed.
Last Agent to Sell the Property
Compass New Jersey, LLC - Moorestown Listed on: 07/14/2017

Home Details
Home Type
- Single Family
Est. Annual Taxes
- $6,096
Year Built
- Built in 1959
Lot Details
- 0.31 Acre Lot
- Lot Dimensions are 85x157
- Creek or Stream
- Cul-De-Sac
- Level Lot
- Back, Front, and Side Yard
- Property is in good condition
Parking
- 1 Car Attached Garage
- 2 Open Parking Spaces
- Driveway
Home Design
- Traditional Architecture
- Split Level Home
- Brick Foundation
- Pitched Roof
- Shingle Roof
- Vinyl Siding
Interior Spaces
- 1,316 Sq Ft Home
- Ceiling Fan
- Family Room
- Living Room
- Sun or Florida Room
- Basement Fills Entire Space Under The House
Kitchen
- Eat-In Kitchen
- Dishwasher
- Disposal
Flooring
- Wood
- Wall to Wall Carpet
- Tile or Brick
Bedrooms and Bathrooms
- 3 Bedrooms
- En-Suite Primary Bedroom
Laundry
- Laundry Room
- Laundry on lower level
Outdoor Features
- Water Oriented
- Patio
Schools
- Cinnaminson Middle School
- Cinnaminson High School
Utilities
- Forced Air Heating and Cooling System
- Natural Gas Water Heater
Additional Features
- Energy-Efficient Appliances
- Property is near a creek
Community Details
- No Home Owners Association
- Glenmead Subdivision
Listing and Financial Details
- Tax Lot 00019
- Assessor Parcel Number 08-01801-00019
Ownership History
Purchase Details
Home Financials for this Owner
Home Financials are based on the most recent Mortgage that was taken out on this home.Purchase Details
Home Financials for this Owner
Home Financials are based on the most recent Mortgage that was taken out on this home.Purchase Details
Home Financials for this Owner
Home Financials are based on the most recent Mortgage that was taken out on this home.Purchase Details
Home Financials for this Owner
Home Financials are based on the most recent Mortgage that was taken out on this home.Purchase Details
Home Financials for this Owner
Home Financials are based on the most recent Mortgage that was taken out on this home.Purchase Details
Similar Homes in the area
Home Values in the Area
Average Home Value in this Area
Purchase History
| Date | Buyer | Sale Price | Title Company |
|---|---|---|---|
| Polino Marissa L | $176,000 | Fidelity Natl Title Ins Co | |
| Stone Adam D | $212,356 | None Available | |
| Landry Michael J | $200,000 | Surety Title Corp | |
| Prickett Stephen S | -- | -- | |
| Kropp Carol A | $144,900 | -- | |
| Vincent Rick L | -- | -- |
Mortgage History
| Date | Status | Borrower | Loan Amount |
|---|---|---|---|
| Open | Polino Marissa L | $168,750 | |
| Closed | Polino Marissa L | $170,720 | |
| Previous Owner | Stone Adam D | $152,000 | |
| Previous Owner | Landry Michael J | $25,000 | |
| Previous Owner | Landry Michael J | $185,000 | |
| Previous Owner | Prickett Stephen S | $140,500 | |
| Previous Owner | Kropp Carol A | $137,655 |
Property History
| Date | Event | Price | Change | Sq Ft Price |
|---|---|---|---|---|
| 06/05/2018 06/05/18 | Sold | $176,000 | -4.9% | $134 / Sq Ft |
| 05/04/2018 05/04/18 | Pending | -- | -- | -- |
| 04/16/2018 04/16/18 | For Sale | $185,000 | +5.1% | $141 / Sq Ft |
| 04/16/2018 04/16/18 | Off Market | $176,000 | -- | -- |
| 04/08/2018 04/08/18 | Price Changed | $185,000 | -5.1% | $141 / Sq Ft |
| 04/03/2018 04/03/18 | Price Changed | $195,000 | -2.5% | $148 / Sq Ft |
| 12/28/2017 12/28/17 | For Sale | $200,000 | 0.0% | $152 / Sq Ft |
| 12/28/2017 12/28/17 | Pending | -- | -- | -- |
| 10/19/2017 10/19/17 | Price Changed | $200,000 | -4.5% | $152 / Sq Ft |
| 09/23/2017 09/23/17 | Price Changed | $209,500 | -0.2% | $159 / Sq Ft |
| 07/14/2017 07/14/17 | For Sale | $210,000 | -- | $160 / Sq Ft |
Tax History Compared to Growth
Tax History
| Year | Tax Paid | Tax Assessment Tax Assessment Total Assessment is a certain percentage of the fair market value that is determined by local assessors to be the total taxable value of land and additions on the property. | Land | Improvement |
|---|---|---|---|---|
| 2024 | $6,561 | $176,500 | $60,600 | $115,900 |
| 2023 | $6,561 | $176,500 | $60,600 | $115,900 |
| 2022 | $6,418 | $176,500 | $60,600 | $115,900 |
| 2021 | $6,366 | $176,500 | $60,600 | $115,900 |
| 2020 | $6,305 | $176,500 | $60,600 | $115,900 |
| 2019 | $6,216 | $176,500 | $60,600 | $115,900 |
| 2018 | $6,172 | $176,500 | $60,600 | $115,900 |
| 2017 | $6,109 | $176,500 | $60,600 | $115,900 |
| 2016 | $6,024 | $176,500 | $60,600 | $115,900 |
| 2015 | $5,833 | $176,500 | $60,600 | $115,900 |
| 2014 | $5,554 | $176,500 | $60,600 | $115,900 |
Agents Affiliated with this Home
-
Naoji Moriuchi

Seller's Agent in 2018
Naoji Moriuchi
Compass New Jersey, LLC - Moorestown
(609) 781-0080
324 Total Sales
-
Amanda Burckhardt (Basmajian)

Buyer's Agent in 2018
Amanda Burckhardt (Basmajian)
Keller Williams Realty - Medford
(609) 923-5846
59 Total Sales
Map
Source: Bright MLS
MLS Number: 1000336383
APN: 08-01801-0000-00019
- 1511 Glenview Dr
- 24 Cuthbert Rd
- 150 Fairfax Dr
- 168 Fairfax Dr
- 102 Sheraton Ave
- 103 W Charles St
- 500 W Charles St
- 1814 Madison St
- 12 E Charles St
- 1104 Garfield Ave
- 919 Morgan Ave
- 25 W Spring Garden St
- 811 Morgan Ave
- 1313 Columbia Ave
- 1114 Morgan Ave
- 837 Highland Ave
- 637 Garfield Ave
- 508 Vine St
- 509 Orchard Ave
- 1318 Morgan Ave
- 102 Carlton Dr
- 100 Carlton Dr
- 104 Carlton Dr
- 25 Glenview Dr
- 23 Glenview Dr
- 1403 Glenview Dr
- 21 Glenview Dr
- 16 Glenview Dr
- 18 Glenview Dr
- 1405 Glenview Dr
- 104 Fairfax Dr
- 108 Fairfax Dr
- 14 Glenview Dr
- 19 Glenview Dr
- 100 Fairfax Dr
- 112 Fairfax Dr
- 122 Fairfax Dr
- 1407 Glenview Dr
- 40 Fairfax Dr
- 12 Glenview Dr
