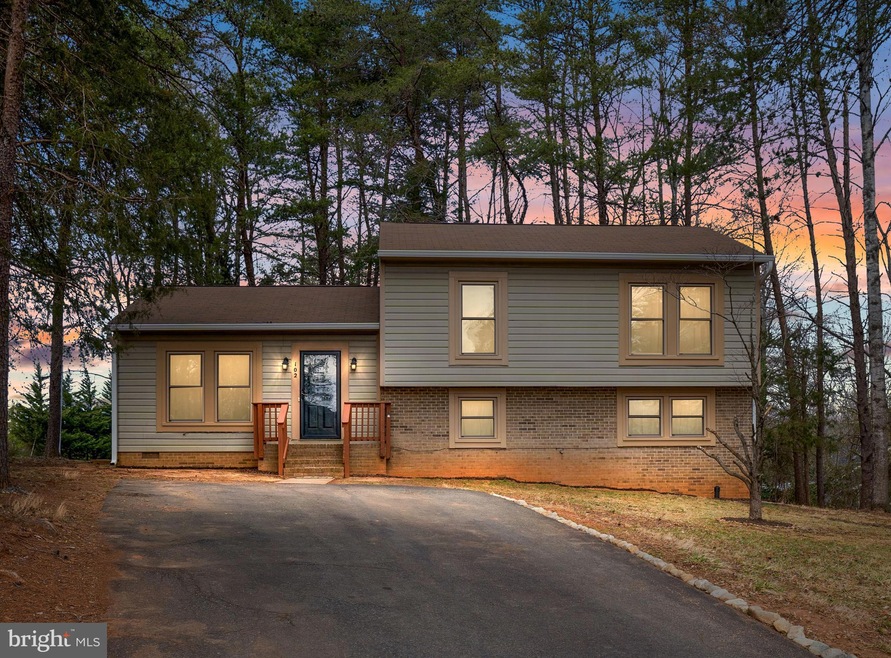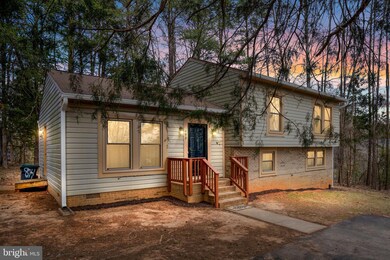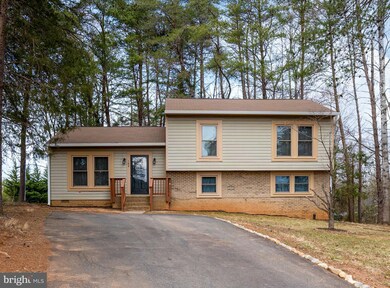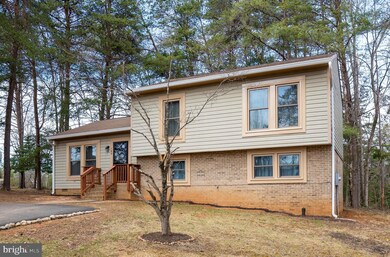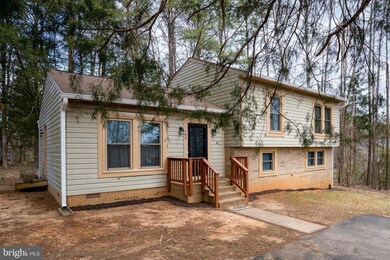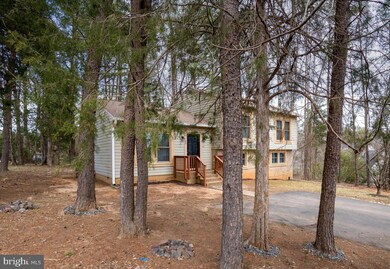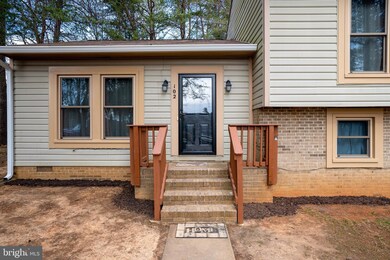
102 Carlyle Ct Locust Grove, VA 22508
Highlights
- Marina
- Golf Course Community
- Gated Community
- Boat Ramp
- Fitness Center
- View of Trees or Woods
About This Home
As of April 2024Home is in amenity rich community in Lake of the Woods. Beautiful meticulously maintained split level home with 3 bedrooms upstairs and a family room downstairs. There are 3 full bathrooms. Master bathroom with a shower, guest bathroom with bathtub and shower plus a full bathroom on the lower level with bath and shower. Water system conveys with home. Great location as home is in a cul-de-sac and close to beach, front gate and back gate. Home sits back to trees. Recent updates include fans and lighting in some areas, flooring, paint, new gutters, and windows. Very clean and shows pride in ownership .
Last Agent to Sell the Property
Samson Properties License #0225216443 Listed on: 03/11/2022

Home Details
Home Type
- Single Family
Est. Annual Taxes
- $1,298
Year Built
- Built in 1989
Lot Details
- Property is zoned R3
HOA Fees
- $154 Monthly HOA Fees
Parking
- Driveway
Property Views
- Woods
- Pasture
Home Design
- Split Level Home
- Brick Exterior Construction
- Permanent Foundation
- Vinyl Siding
Interior Spaces
- Property has 2 Levels
- Ceiling Fan
- Double Pane Windows
- Wood Frame Window
- Window Screens
- Basement
- Laundry in Basement
- Washer and Dryer Hookup
Kitchen
- Stove
- Dishwasher
Flooring
- Carpet
- Vinyl
Bedrooms and Bathrooms
- 3 Bedrooms
Outdoor Features
- Lake Privileges
- Exterior Lighting
Schools
- Locust Grove Elementary And Middle School
- Orange High School
Utilities
- Central Air
- Heat Pump System
- Electric Water Heater
- Cable TV Available
Listing and Financial Details
- Tax Lot 15
- Assessor Parcel Number 012A0000700150
Community Details
Overview
- Association fees include common area maintenance, security gate
- Lake Of The Woods Association
- Lake Of The Woods Subdivision
- Community Lake
Amenities
- Clubhouse
Recreation
- Boat Ramp
- Marina
- Beach
- Golf Course Community
- Tennis Courts
- Baseball Field
- Soccer Field
- Community Basketball Court
- Volleyball Courts
- Fitness Center
- Community Pool
- Horse Trails
- Jogging Path
Security
- Security Service
- Gated Community
Ownership History
Purchase Details
Home Financials for this Owner
Home Financials are based on the most recent Mortgage that was taken out on this home.Purchase Details
Home Financials for this Owner
Home Financials are based on the most recent Mortgage that was taken out on this home.Purchase Details
Similar Homes in Locust Grove, VA
Home Values in the Area
Average Home Value in this Area
Purchase History
| Date | Type | Sale Price | Title Company |
|---|---|---|---|
| Warranty Deed | $345,500 | Chicago Title | |
| Deed | $315,000 | None Listed On Document | |
| Deed | -- | None Available |
Mortgage History
| Date | Status | Loan Amount | Loan Type |
|---|---|---|---|
| Open | $17,789 | FHA | |
| Open | $339,241 | FHA | |
| Previous Owner | $309,294 | FHA | |
| Previous Owner | $192,000 | New Conventional | |
| Previous Owner | $24,000 | VA | |
| Previous Owner | $213,750 | Adjustable Rate Mortgage/ARM |
Property History
| Date | Event | Price | Change | Sq Ft Price |
|---|---|---|---|---|
| 04/15/2024 04/15/24 | Sold | $345,500 | +1.9% | $201 / Sq Ft |
| 03/09/2024 03/09/24 | For Sale | $339,000 | +7.6% | $197 / Sq Ft |
| 04/14/2022 04/14/22 | Sold | $315,000 | +1.6% | $183 / Sq Ft |
| 03/13/2022 03/13/22 | Pending | -- | -- | -- |
| 03/12/2022 03/12/22 | Price Changed | $309,999 | -1.6% | $180 / Sq Ft |
| 03/11/2022 03/11/22 | For Sale | $315,000 | -- | $183 / Sq Ft |
Tax History Compared to Growth
Tax History
| Year | Tax Paid | Tax Assessment Tax Assessment Total Assessment is a certain percentage of the fair market value that is determined by local assessors to be the total taxable value of land and additions on the property. | Land | Improvement |
|---|---|---|---|---|
| 2024 | $1,352 | $178,300 | $30,000 | $148,300 |
| 2023 | $1,352 | $178,300 | $30,000 | $148,300 |
| 2022 | $1,352 | $178,300 | $30,000 | $148,300 |
| 2021 | $1,298 | $180,300 | $30,000 | $150,300 |
| 2020 | $1,298 | $180,300 | $30,000 | $150,300 |
| 2019 | $1,358 | $168,900 | $30,000 | $138,900 |
| 2018 | $1,358 | $168,900 | $30,000 | $138,900 |
| 2017 | $1,358 | $168,900 | $30,000 | $138,900 |
| 2016 | $1,358 | $168,900 | $30,000 | $138,900 |
| 2015 | $1,110 | $154,100 | $30,000 | $124,100 |
| 2014 | $1,110 | $154,100 | $30,000 | $124,100 |
Agents Affiliated with this Home
-
Kateland Rich

Seller's Agent in 2024
Kateland Rich
Century 21 New Millennium
(540) 270-8558
62 Total Sales
-
Justin Brown

Buyer's Agent in 2024
Justin Brown
BHHS PenFed (actual)
(540) 273-6501
66 Total Sales
-
Melinda Bell

Seller's Agent in 2022
Melinda Bell
Samson Properties
(540) 642-2708
118 Total Sales
Map
Source: Bright MLS
MLS Number: VAOR2002004
APN: 012-A0-00-07-0015-0
- 1805 Lakeview Pkwy
- 627 Harrison Cir
- 1500 Lakeview Pkwy
- 1912 Lakeview Pkwy
- 151 Harrison Cir
- 519 Harrison Cir
- 315 Stratford Cir
- 308 Harrison Cir
- 1411 Lakeview Pkwy
- 205 Confederate Cir
- 107 Ramsay Rd
- 118 Confederate Cir
- 108 Harris Ct
- 112 Confederate Cir
- 104 Manassas Point
- 108 Confederate Cir
- 111 Battlefield Rd
- 3200 Lakeview Pkwy
- 625 Yorktown Blvd
- 3114 Lakeview Pkwy
