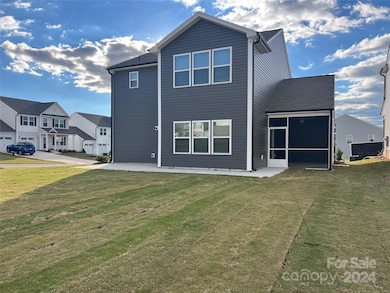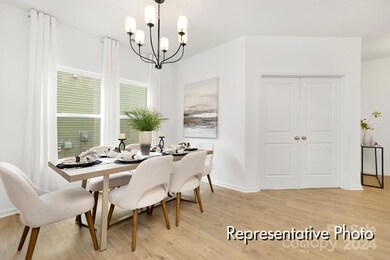
102 Carmine Ct Unit 113 Troutman, NC 28166
Highlights
- New Construction
- Corner Lot
- 2 Car Attached Garage
- Open Floorplan
- Screened Porch
- Walk-In Closet
About This Home
As of January 2025Quick Move-In Available - Final Opportunity to own your own semi-custom home in Sutters Mill! 4BR /3.5 BA Hudson features open living floorplan with private study, half-bath, well-appointed kitchen with upgrades such as quartz counters, tile back splash, lighting, SS apps + more, rear screened porch and patio off kitchen, perfect for entertaining, separate dining, and large great room. Upstairs boasts large primary bedroom with separate sitting area, ensuite, spacious secondary bedrooms, additional full bath, laundry room, and game room.
Last Agent to Sell the Property
TLS Realty LLC Brokerage Email: amartin@tlsrealtyllc.com License #244120 Listed on: 11/10/2024
Last Buyer's Agent
Michael McDaniel
Redfin Corporation License #333358

Home Details
Home Type
- Single Family
Year Built
- Built in 2024 | New Construction
HOA Fees
- $27 Monthly HOA Fees
Parking
- 2 Car Attached Garage
- Garage Door Opener
- Driveway
Home Design
- Slab Foundation
- Stone Siding
- Vinyl Siding
Interior Spaces
- 2-Story Property
- Open Floorplan
- Insulated Windows
- Entrance Foyer
- Screened Porch
- Washer and Electric Dryer Hookup
Kitchen
- Electric Range
- Microwave
- Plumbed For Ice Maker
- Dishwasher
- Kitchen Island
- Disposal
Flooring
- Laminate
- Tile
- Vinyl
Bedrooms and Bathrooms
- 3 Bedrooms
- Walk-In Closet
Schools
- Troutman Elementary And Middle School
- South Iredell High School
Utilities
- Forced Air Heating and Cooling System
- Heat Pump System
- Electric Water Heater
- Cable TV Available
Additional Features
- Patio
- Corner Lot
Community Details
- Association Management Solutions Association, Phone Number (803) 931-7023
- Built by True Homes
- Sutters Mill Subdivision, Hudson 2013 Ea1 Floorplan
- Mandatory home owners association
Listing and Financial Details
- Assessor Parcel Number 4750315691
Similar Homes in the area
Home Values in the Area
Average Home Value in this Area
Property History
| Date | Event | Price | Change | Sq Ft Price |
|---|---|---|---|---|
| 01/30/2025 01/30/25 | Sold | $379,900 | 0.0% | $178 / Sq Ft |
| 12/31/2024 12/31/24 | Pending | -- | -- | -- |
| 12/09/2024 12/09/24 | Price Changed | $379,900 | -1.9% | $178 / Sq Ft |
| 12/02/2024 12/02/24 | Price Changed | $387,400 | -1.9% | $181 / Sq Ft |
| 11/25/2024 11/25/24 | Price Changed | $394,900 | -1.9% | $185 / Sq Ft |
| 11/18/2024 11/18/24 | Price Changed | $402,400 | -1.8% | $188 / Sq Ft |
| 11/10/2024 11/10/24 | For Sale | $409,900 | -- | $192 / Sq Ft |
Tax History Compared to Growth
Agents Affiliated with this Home
-

Seller's Agent in 2025
Adam Martin
TLS Realty LLC
(704) 312-8669
48 in this area
1,530 Total Sales
-
M
Buyer's Agent in 2025
Michael McDaniel
Redfin Corporation
Map
Source: Canopy MLS (Canopy Realtor® Association)
MLS Number: 4199214
- 124 Benford Dr
- 117 Carmine Ct
- 130 Fairfield Dr Unit 20
- 110 Browband St
- 186 Browband St
- 196 Sutters Mill Dr
- 171 Crownpiece St
- 201 Fesperman Cir
- 212 Fesperman Cir
- 204 Fesperman Cir
- 144 Satchel Ct
- 189 Fesperman Cir
- 140 Satchel Ct
- 306 Fesperman Cir
- 139 Satchel Ct
- 138 Satchel Ct
- 135 Satchel Ct
- 132 Satchel Ct
- 130 Satchel Ct
- 116 Obadiah Ct






