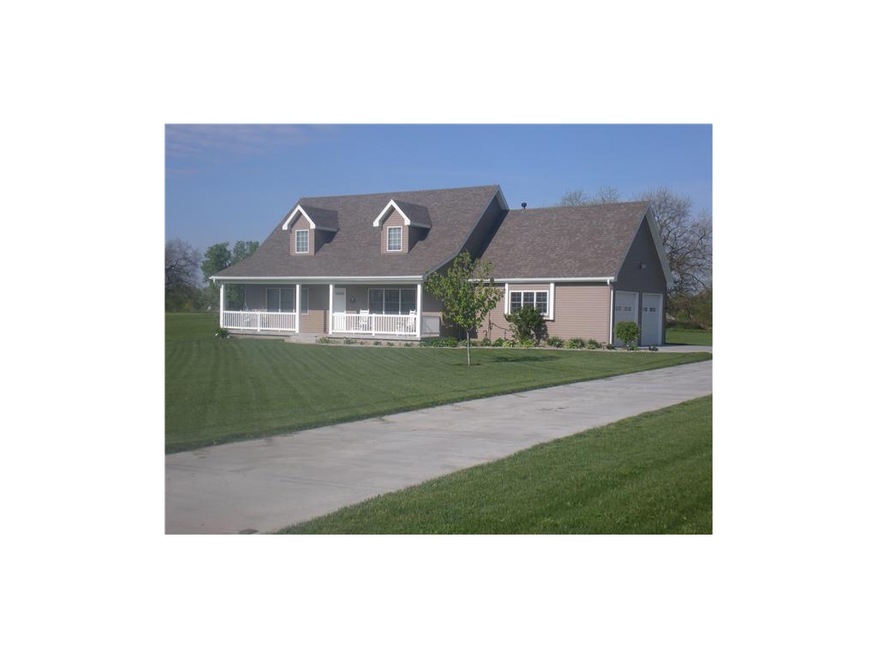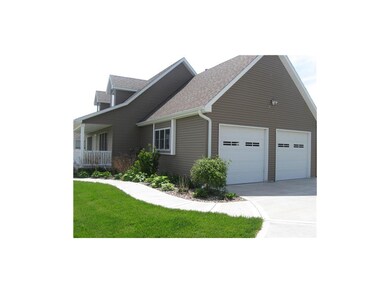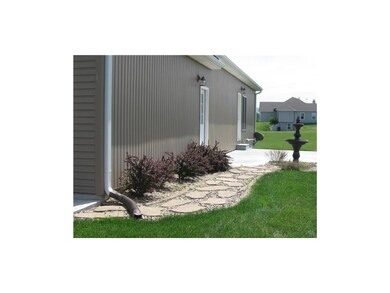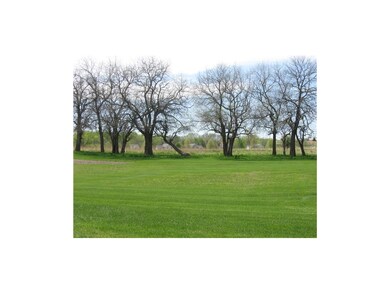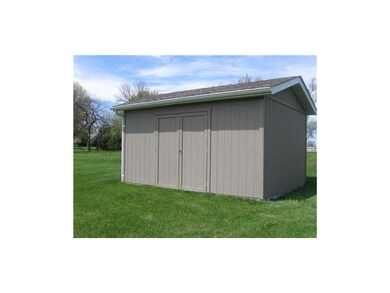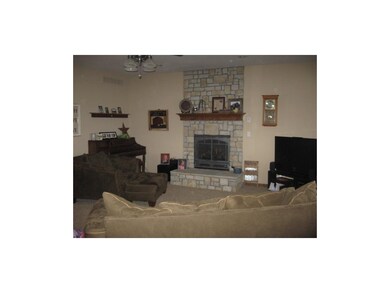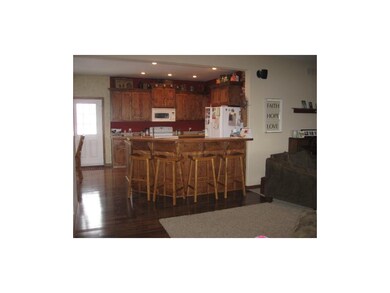
102 Carter Dr Plattsburg, MO 64477
Highlights
- Vaulted Ceiling
- Traditional Architecture
- Main Floor Primary Bedroom
- Plattsburg High School Rated 9+
- Wood Flooring
- Granite Countertops
About This Home
As of December 2021LOVELY CUSTOM BUILT STORY 1/2 ON AN ACRE LOT IN QUIET NEIGHBORHOOD. Inviting front porch welcomes guests. Maintenance free siding. Open main floor living area. Beautiful custom alder cabinets and wood floors in ktichen/dining room. Main level laundry with built in pantry conveniently located off kitchen. "Secret rooms" in bedroom dormers.
Last Agent to Sell the Property
Woodward Real Estate License #1999070066 Listed on: 04/04/2012
Home Details
Home Type
- Single Family
Est. Annual Taxes
- $2,375
Year Built
- Built in 2007
Lot Details
- 1 Acre Lot
- Cul-De-Sac
- Level Lot
Parking
- 2 Car Attached Garage
- Side Facing Garage
- Garage Door Opener
Home Design
- Traditional Architecture
- Frame Construction
- Composition Roof
- Vinyl Siding
Interior Spaces
- 1,760 Sq Ft Home
- Wet Bar: Shower Over Tub, Vinyl, Carpet, Ceiling Fan(s), Shower Only, Walk-In Closet(s), Pantry, Wood Floor
- Built-In Features: Shower Over Tub, Vinyl, Carpet, Ceiling Fan(s), Shower Only, Walk-In Closet(s), Pantry, Wood Floor
- Vaulted Ceiling
- Ceiling Fan: Shower Over Tub, Vinyl, Carpet, Ceiling Fan(s), Shower Only, Walk-In Closet(s), Pantry, Wood Floor
- Skylights
- Gas Fireplace
- Shades
- Plantation Shutters
- Drapes & Rods
- Great Room with Fireplace
- Combination Kitchen and Dining Room
- Attic Fan
- Laundry Room
Kitchen
- Free-Standing Range
- Dishwasher
- Granite Countertops
- Laminate Countertops
- Disposal
Flooring
- Wood
- Wall to Wall Carpet
- Linoleum
- Laminate
- Stone
- Ceramic Tile
- Luxury Vinyl Plank Tile
- Luxury Vinyl Tile
Bedrooms and Bathrooms
- 3 Bedrooms
- Primary Bedroom on Main
- Cedar Closet: Shower Over Tub, Vinyl, Carpet, Ceiling Fan(s), Shower Only, Walk-In Closet(s), Pantry, Wood Floor
- Walk-In Closet: Shower Over Tub, Vinyl, Carpet, Ceiling Fan(s), Shower Only, Walk-In Closet(s), Pantry, Wood Floor
- Double Vanity
- Shower Over Tub
Basement
- Basement Fills Entire Space Under The House
- Stubbed For A Bathroom
Schools
- Ellis Elementary School
- Plattsburg High School
Utilities
- Forced Air Heating and Cooling System
- Satellite Dish
Additional Features
- Enclosed Patio or Porch
- City Lot
Ownership History
Purchase Details
Home Financials for this Owner
Home Financials are based on the most recent Mortgage that was taken out on this home.Purchase Details
Home Financials for this Owner
Home Financials are based on the most recent Mortgage that was taken out on this home.Similar Homes in Plattsburg, MO
Home Values in the Area
Average Home Value in this Area
Purchase History
| Date | Type | Sale Price | Title Company |
|---|---|---|---|
| Warranty Deed | -- | New Title Company Name | |
| Deed | -- | -- |
Mortgage History
| Date | Status | Loan Amount | Loan Type |
|---|---|---|---|
| Open | $306,000 | New Conventional |
Property History
| Date | Event | Price | Change | Sq Ft Price |
|---|---|---|---|---|
| 12/07/2021 12/07/21 | Sold | -- | -- | -- |
| 10/17/2021 10/17/21 | Pending | -- | -- | -- |
| 09/30/2021 09/30/21 | For Sale | $345,000 | +50.7% | $121 / Sq Ft |
| 04/10/2017 04/10/17 | Sold | -- | -- | -- |
| 02/13/2017 02/13/17 | Pending | -- | -- | -- |
| 02/03/2017 02/03/17 | For Sale | $229,000 | +21.2% | $76 / Sq Ft |
| 11/27/2013 11/27/13 | Sold | -- | -- | -- |
| 11/03/2013 11/03/13 | Pending | -- | -- | -- |
| 04/05/2012 04/05/12 | For Sale | $189,000 | -- | $107 / Sq Ft |
Tax History Compared to Growth
Tax History
| Year | Tax Paid | Tax Assessment Tax Assessment Total Assessment is a certain percentage of the fair market value that is determined by local assessors to be the total taxable value of land and additions on the property. | Land | Improvement |
|---|---|---|---|---|
| 2023 | $2,879 | $36,830 | $3,449 | $33,381 |
| 2022 | $2,646 | $33,796 | $3,449 | $30,347 |
| 2021 | $2,624 | $33,796 | $3,449 | $30,347 |
| 2020 | $2,416 | $30,723 | $3,135 | $27,588 |
| 2019 | $2,391 | $30,723 | $3,135 | $27,588 |
| 2018 | $2,393 | $30,723 | $3,135 | $27,588 |
| 2017 | $2,380 | $30,723 | $3,135 | $27,588 |
| 2016 | $2,409 | $30,571 | $3,135 | $27,436 |
| 2013 | -- | $30,720 | $0 | $0 |
Agents Affiliated with this Home
-
E
Seller's Agent in 2021
Eric Craig
ReeceNichols-KCN
(816) 726-8565
1,678 Total Sales
-

Seller Co-Listing Agent in 2021
Marshall Neth
ReeceNichols-KCN
(816) 507-0133
80 Total Sales
-
L
Seller's Agent in 2017
Laurel DeFreece
DeFreece Real Estate Team, LLC
(816) 225-8988
84 Total Sales
-
M
Seller's Agent in 2013
Micki Trotter
Woodward Real Estate
(816) 592-0182
31 Total Sales
-
N
Buyer's Agent in 2013
Non MLS
Non-MLS Office
(913) 661-1600
7,750 Total Sales
Map
Source: Heartland MLS
MLS Number: 1773234
APN: 11-06.0-23-003-006-029.000
- 110 Carter Dr
- 0 Missouri 116
- 605 E Concord Dr
- 1306 Minuteman Dr
- 205 N Redbird Ln
- 1507 W Concord Dr
- 0 NW Plotsky Ave
- 0 N 7th St
- Lot 31 S Oak St
- Lot 30 S Oak St
- 1002 S Oak St
- 502 A&B 3rd St
- 0 Railroad St
- 1105 Flicker Ave
- 500 A&B S 3rd St
- 107 Echo Cir
- 0 116 Hwy Unit 2216369
- 411 N Main St
- 400 Patricia St
- 2062 NW Country Lane Rd
