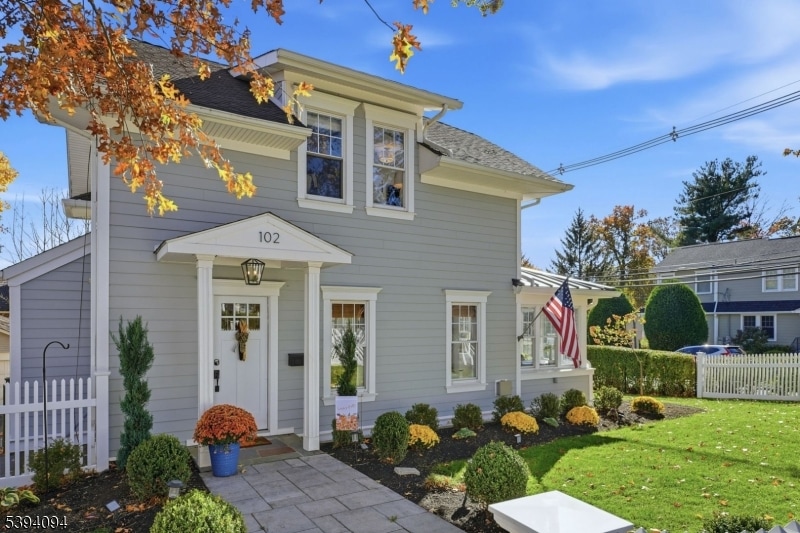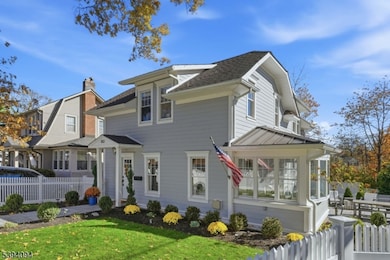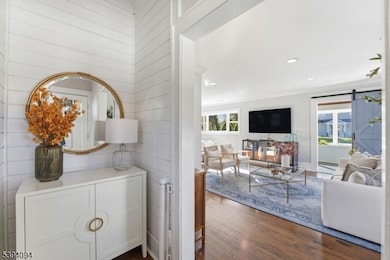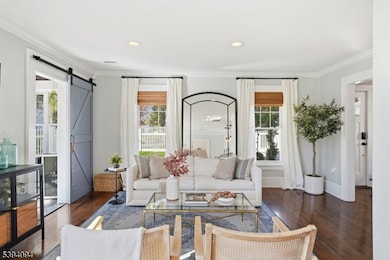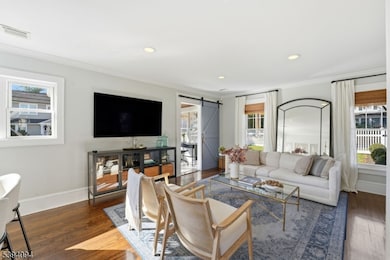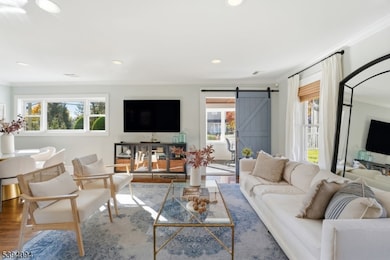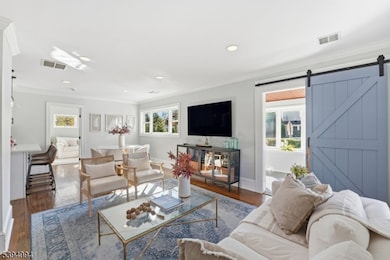102 Center Ave Chatham, NJ 07928
Estimated payment $7,764/month
Highlights
- Colonial Architecture
- Recreation Room
- Attic
- Chatham High School Rated A+
- Wood Flooring
- 4-minute walk to Memorial Park
About This Home
Discover effortless luxury in this exquisitely renovated 4BR, 3.5-bath Colonial in Chatham Borough's sought-after Manor Section. With new Hardie Plank siding and refreshed landscaping, it exudes timeless curb appeal and welcomes you into a sunlit foyer with stylish shiplap detailing. The modern kitchen showcases custom two-tone cabinetry, sleek black hardware, quartz countertops, a marble herringbone backsplash, a farmhouse sink, and premium stainless steel appliances. A spacious breakfast bar opens to the bright dining area, perfect for both casual meals and elegant entertaining. A sun-filled all-season sunroom, located off the living room, includes a built-in mudroom area with hooks and bench seating and provides direct access to the beautiful patio. The family room, accented by a classic white French door, offers versatility as a playroom, home office, or guest retreat with it's ensuite full bathroom, while a powder room and laundry room complete the first level. The 2nd fl has 4BRs, 2 FBs. The bright primary suite boasts a chic bathroom, and exceptional closets with an adjacent BR serving as a walk-in closet. It can easily be converted back to a bedroom but who would want to?! The expansive lower level offers high ceilings, rec room, and a double-wide garage. Additional highlights include a whole-house generator and the ultimate convenience of Chatham's vibrant downtown, Midtown Direct train station, and top-rated schools just moments away. This is a must see home!
Listing Agent
COMPASS NEW JERSEY, LLC Brokerage Phone: 201-213-0250 Listed on: 11/05/2025

Home Details
Home Type
- Single Family
Est. Annual Taxes
- $14,015
Year Built
- Built in 1925 | Remodeled
Lot Details
- 5,227 Sq Ft Lot
- Wood Fence
- Corner Lot
Parking
- 1 Car Attached Garage
- Oversized Parking
Home Design
- Colonial Architecture
Interior Spaces
- Shades
- Mud Room
- Entrance Foyer
- Family Room
- Living Room
- Formal Dining Room
- Recreation Room
- Sun or Florida Room
- Storage Room
- Utility Room
- Wood Flooring
- Attic
Kitchen
- Breakfast Bar
- Gas Oven or Range
- Microwave
- Dishwasher
- Farmhouse Sink
Bedrooms and Bathrooms
- 4 Bedrooms
- Primary bedroom located on second floor
- En-Suite Primary Bedroom
- Walk-In Closet
- Powder Room
- Separate Shower
Laundry
- Laundry Room
- Dryer
- Washer
Finished Basement
- Walk-Out Basement
- Basement Fills Entire Space Under The House
- Garage Access
- Front Basement Entry
Home Security
- Carbon Monoxide Detectors
- Fire and Smoke Detector
Outdoor Features
- Patio
Schools
- Milton Elementary School
- Chatham Middle School
- Chatham High School
Utilities
- Forced Air Zoned Heating and Cooling System
- Ductless Heating Or Cooling System
- Standard Electricity
- Gas Water Heater
Listing and Financial Details
- Assessor Parcel Number 2304-00059-0000-00001-0000-
Map
Home Values in the Area
Average Home Value in this Area
Tax History
| Year | Tax Paid | Tax Assessment Tax Assessment Total Assessment is a certain percentage of the fair market value that is determined by local assessors to be the total taxable value of land and additions on the property. | Land | Improvement |
|---|---|---|---|---|
| 2025 | $14,016 | $865,700 | $457,000 | $408,700 |
| 2024 | $13,453 | $865,700 | $457,000 | $408,700 |
| 2023 | $13,453 | $865,700 | $457,000 | $408,700 |
| 2022 | $10,799 | $579,200 | $356,100 | $223,100 |
| 2021 | $10,799 | $505,600 | $356,100 | $149,500 |
| 2020 | $10,714 | $505,600 | $356,100 | $149,500 |
| 2019 | $10,638 | $505,600 | $356,100 | $149,500 |
| 2018 | $10,340 | $505,600 | $356,100 | $149,500 |
| 2017 | $10,041 | $505,600 | $356,100 | $149,500 |
| 2016 | $9,778 | $505,600 | $356,100 | $149,500 |
| 2015 | $9,662 | $505,600 | $356,100 | $149,500 |
| 2014 | $9,591 | $505,600 | $356,100 | $149,500 |
Property History
| Date | Event | Price | List to Sale | Price per Sq Ft | Prior Sale |
|---|---|---|---|---|---|
| 11/13/2025 11/13/25 | Pending | -- | -- | -- | |
| 11/06/2025 11/06/25 | For Sale | $1,249,000 | +103.1% | -- | |
| 08/07/2020 08/07/20 | Sold | $615,000 | -5.2% | $538 / Sq Ft | View Prior Sale |
| 07/14/2020 07/14/20 | Pending | -- | -- | -- | |
| 07/01/2020 07/01/20 | Price Changed | $649,000 | -6.6% | $567 / Sq Ft | |
| 04/01/2020 04/01/20 | For Sale | $695,000 | -- | $608 / Sq Ft |
Purchase History
| Date | Type | Sale Price | Title Company |
|---|---|---|---|
| Deed | $895,000 | Chicago Title Insurance Co | |
| Deed | $895,000 | Chicago Title | |
| Deed | $615,000 | Acres Land Title Agency Inc | |
| Interfamily Deed Transfer | -- | None Available | |
| Interfamily Deed Transfer | -- | -- |
Mortgage History
| Date | Status | Loan Amount | Loan Type |
|---|---|---|---|
| Open | $805,500 | New Conventional | |
| Closed | $805,500 | New Conventional |
Source: Garden State MLS
MLS Number: 3996278
APN: 04-00059-0000-00001
