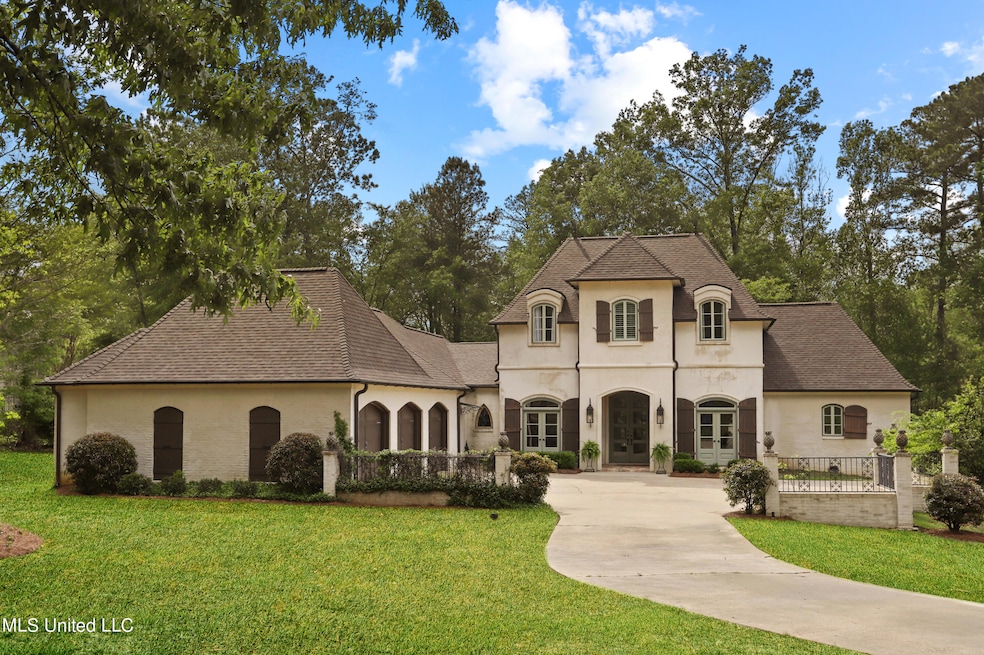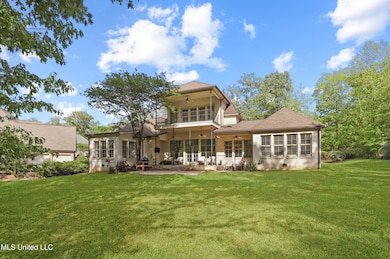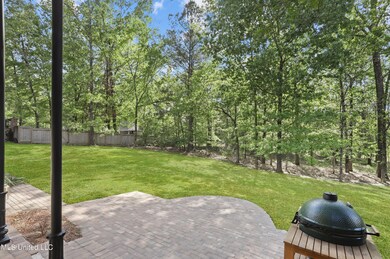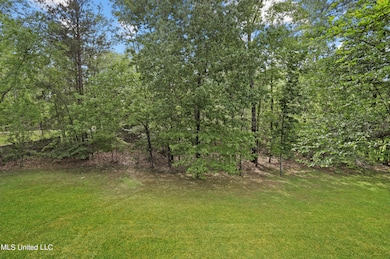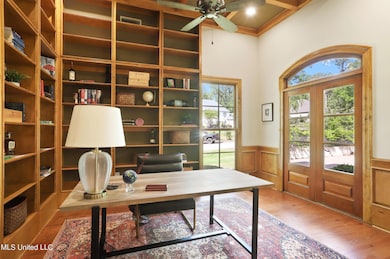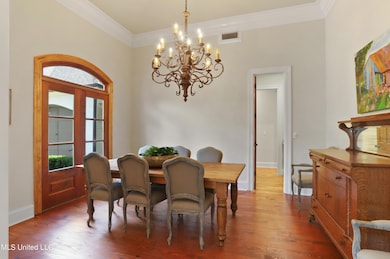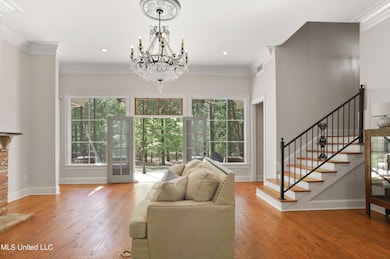
102 Cherry Laurel Ct Ridgeland, MS 39157
Estimated Value: $655,000 - $851,418
Highlights
- Gated Community
- Built-In Refrigerator
- Clubhouse
- Ann Smith Elementary School Rated A-
- 1.29 Acre Lot
- Fireplace in Primary Bedroom
About This Home
As of May 2024Classic French Acadian! Nestled on a Cul-de-sac with Oversized (1.29 acre +/-) Wooded Lot for Privacy! All New Heart Pine Floors! High Ceilings! Foyer! Formal Dining & Wet Bar! Library! Greatroom accented with Amazing Crystal Chandelier! See Thru Fireplace with Gas Logs! Banks of Picture Windows in Greatroom! Large Keeping Room and Fireplace! Gourmet Kitchen! Granite Surfaces! Viking Gas Range with 6 Burners! Serving Center! Center Island! Window Filled Breakfast Room! Master and Guest Suite Downstairs! Primary Suite with Sitting Area and Fireplace! Dual Vanities and Walk in Closets in Primary Bath! Upstairs Bonus Room with Wet Bar! Two Large Secondary Bedrooms with Private Baths! Huge Laundry/Mud Room with Abundance of Cabinets! Covered Backporch! Double Balcony! Patio! Fenced in Patio Area! Professionally Landscaped and Irrigation System! Security System! Bridgewater Neighborhood Amenities! - Pool, Clubhouse, Tennis Courts, Gated!
Last Agent to Sell the Property
Kennedy & Company Real Estate License #S12776 Listed on: 04/12/2024
Home Details
Home Type
- Single Family
Est. Annual Taxes
- $8,692
Year Built
- Built in 2004
Lot Details
- 1.29 Acre Lot
- Cul-De-Sac
- Partially Fenced Property
- Wood Fence
- Landscaped
- Private Yard
HOA Fees
Parking
- 3 Car Garage
- Garage Door Opener
- Driveway
Home Design
- Acadian Style Architecture
- Brick Exterior Construction
- Slab Foundation
- Architectural Shingle Roof
- Stucco
Interior Spaces
- 4,118 Sq Ft Home
- 2-Story Property
- Wet Bar
- Built-In Desk
- Bar Fridge
- Bar
- Crown Molding
- High Ceiling
- Ceiling Fan
- Recessed Lighting
- Multiple Fireplaces
- Gas Fireplace
- Insulated Windows
- Window Treatments
- Insulated Doors
- Entrance Foyer
- Great Room with Fireplace
- Combination Kitchen and Living
- Breakfast Room
- Property Views
Kitchen
- Eat-In Kitchen
- Breakfast Bar
- Walk-In Pantry
- Oven
- Built-In Range
- Range Hood
- Recirculated Exhaust Fan
- Microwave
- Built-In Refrigerator
- Ice Maker
- Dishwasher
- Stainless Steel Appliances
- Kitchen Island
- Granite Countertops
- Disposal
Flooring
- Wood
- Carpet
- Tile
Bedrooms and Bathrooms
- 4 Bedrooms
- Fireplace in Primary Bedroom
- Dual Closets
- Walk-In Closet
- Double Vanity
- Hydromassage or Jetted Bathtub
- Separate Shower
Laundry
- Laundry Room
- Laundry in Hall
- Laundry on main level
- Washer and Electric Dryer Hookup
Home Security
- Home Security System
- Fire and Smoke Detector
Outdoor Features
- Balcony
- Courtyard
- Rain Gutters
- Stone Porch or Patio
Schools
- Ann Smith Elementary School
- Olde Towne Middle School
- Ridgeland High School
Utilities
- Cooling System Powered By Gas
- Central Heating and Cooling System
- Heating System Uses Natural Gas
- Natural Gas Connected
- Tankless Water Heater
- Gas Water Heater
Listing and Financial Details
- Assessor Parcel Number 071f-23b-069-00-00
Community Details
Overview
- Association fees include management
- Bridgewater Subdivision
- The community has rules related to covenants, conditions, and restrictions
Recreation
- Tennis Courts
- Community Pool
Additional Features
- Clubhouse
- Gated Community
Ownership History
Purchase Details
Purchase Details
Home Financials for this Owner
Home Financials are based on the most recent Mortgage that was taken out on this home.Purchase Details
Home Financials for this Owner
Home Financials are based on the most recent Mortgage that was taken out on this home.Purchase Details
Home Financials for this Owner
Home Financials are based on the most recent Mortgage that was taken out on this home.Similar Homes in the area
Home Values in the Area
Average Home Value in this Area
Purchase History
| Date | Buyer | Sale Price | Title Company |
|---|---|---|---|
| Aldridge William Joseph | -- | None Listed On Document | |
| Aldridge William Joseph | -- | None Listed On Document | |
| Aldridge William Joseph | -- | None Listed On Document | |
| Hederman Arnold Smith | -- | None Available | |
| Rotolo David W | -- | None Available |
Mortgage History
| Date | Status | Borrower | Loan Amount |
|---|---|---|---|
| Previous Owner | Aldridge William Joseph | $76,602 | |
| Previous Owner | Aldridge William Joseph | $613,800 | |
| Previous Owner | Hederman Arnold Smith | $517,500 | |
| Previous Owner | Rotolo David W | $240,255 | |
| Previous Owner | Rotolo David W | $620,000 |
Property History
| Date | Event | Price | Change | Sq Ft Price |
|---|---|---|---|---|
| 05/28/2024 05/28/24 | Sold | -- | -- | -- |
| 04/14/2024 04/14/24 | Pending | -- | -- | -- |
| 04/12/2024 04/12/24 | For Sale | $699,000 | -2.9% | $170 / Sq Ft |
| 09/15/2021 09/15/21 | Sold | -- | -- | -- |
| 08/06/2021 08/06/21 | Pending | -- | -- | -- |
| 12/09/2020 12/09/20 | For Sale | $720,000 | -- | $175 / Sq Ft |
Tax History Compared to Growth
Tax History
| Year | Tax Paid | Tax Assessment Tax Assessment Total Assessment is a certain percentage of the fair market value that is determined by local assessors to be the total taxable value of land and additions on the property. | Land | Improvement |
|---|---|---|---|---|
| 2024 | $5,827 | $56,861 | $0 | $0 |
| 2023 | $8,692 | $80,664 | $0 | $0 |
| 2022 | $8,692 | $80,664 | $0 | $0 |
| 2021 | $5,265 | $51,644 | $0 | $0 |
| 2020 | $5,265 | $51,644 | $0 | $0 |
| 2019 | $5,265 | $51,644 | $0 | $0 |
| 2018 | $5,265 | $51,644 | $0 | $0 |
| 2017 | $5,173 | $50,790 | $0 | $0 |
| 2016 | $5,173 | $50,790 | $0 | $0 |
| 2015 | $5,173 | $50,790 | $0 | $0 |
| 2014 | $4,904 | $48,288 | $0 | $0 |
Agents Affiliated with this Home
-
Juanita Kennedy

Seller's Agent in 2024
Juanita Kennedy
Kennedy & Company Real Estate
(601) 955-9731
63 in this area
194 Total Sales
-
Marion Wise

Buyer's Agent in 2024
Marion Wise
Nix-Tann & Associates, Inc.
(601) 720-2829
4 in this area
23 Total Sales
-
Erin Baxter

Buyer's Agent in 2021
Erin Baxter
Exit New Door Realty
(601) 410-3793
1 in this area
27 Total Sales
Map
Source: MLS United
MLS Number: 4076459
APN: 071F-23B-069-00-00
- 104 Cherry Laurel Ct
- 206 Lake Ridge Dr
- 107 Cherry Laurel Ln
- 105 Cherry Laurel Ln
- 125 Bridgewater Crossing
- 124 Bridgewater Crossing
- 130 Bridgewater Crossing
- 116 Woodmont Way
- 104 Summer Lake Dr
- 104 Overbrook Hill
- 130 Woodmont Way
- 115 Summer Lake Dr
- 128 Summer Lake Dr
- 106 Chicot Cove
- 102 Bridgewater Crossing
- 338 Hillview Dr
- 230 Parke Dr
- 236 Parke Dr
- 225 Parke Dr
- 0 Alexander Dr
- 102 Cherry Laurel Ct
- 119 Cherry Laurel Ln
- 103 Cherry Laurel Ct Unit 105
- 103 Cherry Laurel Ct
- 121 Cherry Laurel Cir Unit 109 & more
- 121 Cherry Laurel Cir
- 116 Cherry Laurel Ln
- 115 Cherry Laurel Ln
- 115 Cherry Laurel Cir
- 114 Cherry Laurel Ln
- 120 Cherry Laurel Ln
- 113 Cherry Laurel Ln
- 123 Cherry Laurel Ln
- 140 Aaron Ln
- 122 Cherry Laurel Ln
- 111 Cherry Laurel Ln
- 124 Cherry Laurel Ln
- 125 Cherry Laurel Ln
- 140 Cherry Laurel Ln
- 106 Cherry Laurel Ln
