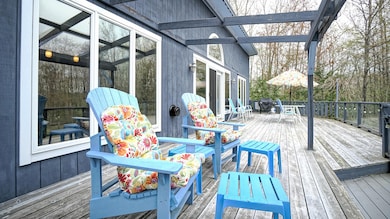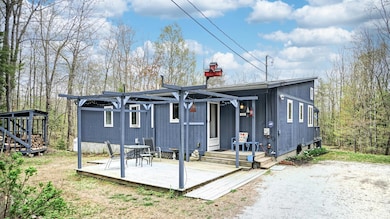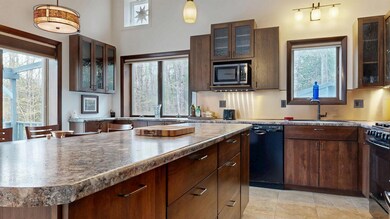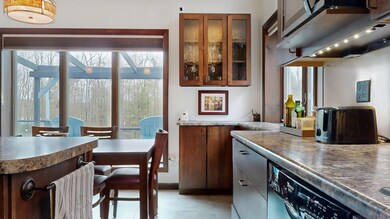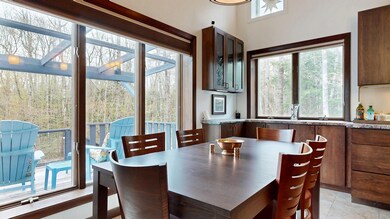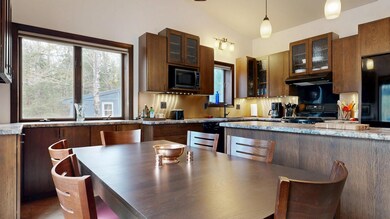Move in ready home near Upper Range Pond offering solitude in a convenient location. Seller thoughtfully designed this well-built home with the goal of aging in place, featuring 3' wide doorway clearances. Expansion potential for a garage and third bedroom. The updated kitchen and open floor plan combined with expansive windows create an inviting atmosphere which accommodates entertaining or peaceful relaxation. Exceptional insulation, Jotul propane stove, heat pump, auto start generator, solar LLumar window treatments, double cellular shades, and Anderson windows provide all season comfort. The French inspired bathroom boasts a claw foot tub, shower, and heated towel rack. Enjoy the health benefits of well water from the Poland Spring Aquifer.Beautiful mature gardens greet you in the warmer months. Sit on the expansive deck and listen to the loons, wood frogs, or peepers in the frog pond. Appreciate the fall beauty and seasonal lake views. Install your hot tub or sauna on the private front deck and create a sanctuary under the stars, or create an outdoor cooking haven with use of the nearby stone hearth.Basement features two workshop areas. The carpeted area with great lighting previously served as an office/den combo. It features a built-in murphy bed, wood stove, and insulated wine closet. One of the storage/workshop rooms has full egress. With town approval, the 3-bedroom septic design supports the potential for this to be a third bedroom. Fantastic location. Public beach and boat launch (5 min) Hannaford & Range Pond State Park (10 min), Casino (15 min) Gray Exit (20 min) Sunday River (1 hr). Area boasts three golf courses and numerous area hiking trails. Home has been lovingly cared for and maintained throughout ownership. Open House Friday May 16, 5:00-7:00, and Sunday May 18, 10:00-11:30


