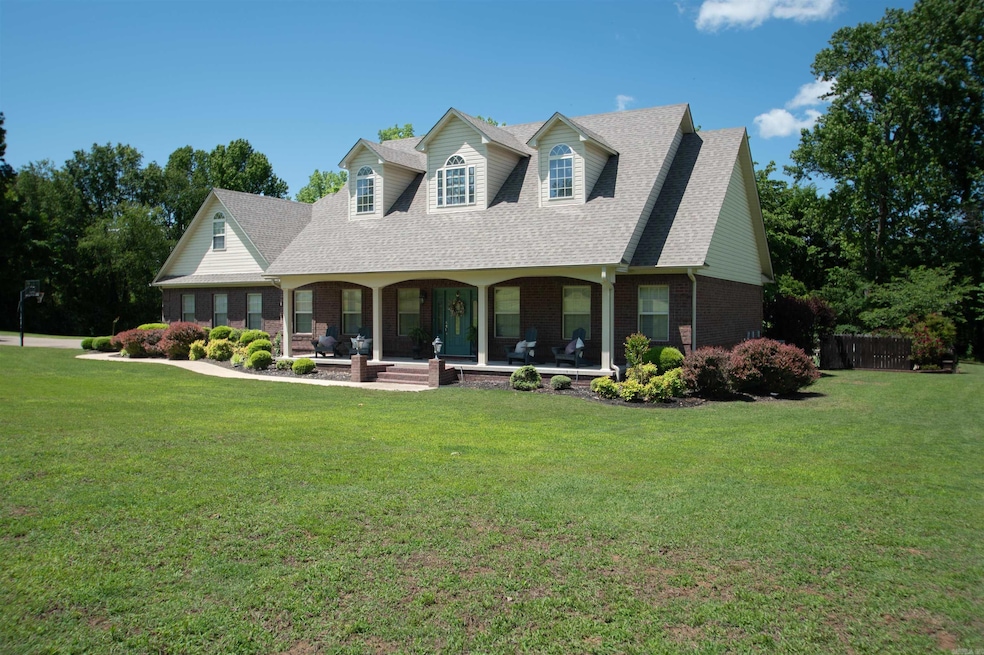
Estimated payment $3,462/month
Highlights
- In Ground Pool
- Vaulted Ceiling
- Whirlpool Bathtub
- Creek On Lot
- Traditional Architecture
- Corner Lot
About This Home
Looking for the perfect blend of rural charm and convenience? This inviting 4 bedroom/3 bath home is designed for comfort, relaxation, and functionality! Features include a cook's kitchen with beautiful soapstone countertops, breakfast nook, large eat-in bar as well as a separate dining room for entertaining. In addition to 4 bedrooms, there is an extra-large flex space to make the perfect office, game room or playroom. Outside, you can enjoy the lovely covered back porch, lounge by the saltwater pool, or hang out at the firepit with friends. A spacious brick shop equipped with electricity and plumbing makes a dream workspace! The animals are covered too with housing and grazing pen to meet your needs. Whether you are a hobby farmer or just seeking a retreat, this home has all the extras!
Home Details
Home Type
- Single Family
Est. Annual Taxes
- $2,145
Year Built
- Built in 2003
Lot Details
- 5 Acre Lot
- Rural Setting
- Partially Fenced Property
- Landscaped
- Corner Lot
- Sloped Lot
Home Design
- Traditional Architecture
- Brick Exterior Construction
- Slab Foundation
- Architectural Shingle Roof
Interior Spaces
- 3,536 Sq Ft Home
- 2-Story Property
- Vaulted Ceiling
- Ceiling Fan
- Wood Burning Fireplace
- Insulated Windows
- Insulated Doors
- Great Room
- Formal Dining Room
- Home Office
- Game Room
- Attic Floors
- Fire and Smoke Detector
Kitchen
- Breakfast Bar
- Stove
- Microwave
- Plumbed For Ice Maker
- Dishwasher
- Trash Compactor
Flooring
- Carpet
- Tile
- Luxury Vinyl Tile
Bedrooms and Bathrooms
- 4 Bedrooms
- Walk-In Closet
- 3 Full Bathrooms
- Whirlpool Bathtub
- Walk-in Shower
Laundry
- Laundry Room
- Washer Hookup
Parking
- 2 Car Garage
- Parking Pad
Outdoor Features
- In Ground Pool
- Creek On Lot
- Outdoor Storage
Schools
- Beebe Middle School
- Beebe High School
Farming
- Livestock
Utilities
- Central Heating and Cooling System
- Heat Pump System
- Co-Op Electric
- Electric Water Heater
- Septic System
Community Details
- Video Patrol
Map
Home Values in the Area
Average Home Value in this Area
Tax History
| Year | Tax Paid | Tax Assessment Tax Assessment Total Assessment is a certain percentage of the fair market value that is determined by local assessors to be the total taxable value of land and additions on the property. | Land | Improvement |
|---|---|---|---|---|
| 2024 | $2,645 | $64,990 | $4,870 | $60,120 |
| 2023 | $2,220 | $64,990 | $4,870 | $60,120 |
| 2022 | $2,270 | $64,990 | $4,870 | $60,120 |
| 2021 | $2,243 | $64,990 | $4,870 | $60,120 |
| 2020 | $2,062 | $59,870 | $5,070 | $54,800 |
| 2019 | $2,062 | $59,870 | $5,070 | $54,800 |
| 2018 | $2,087 | $59,870 | $5,070 | $54,800 |
| 2017 | $2,267 | $59,870 | $5,070 | $54,800 |
| 2016 | $2,267 | $55,700 | $5,070 | $50,630 |
| 2015 | $2,073 | $50,940 | $2,320 | $48,620 |
| 2014 | $1,987 | $48,830 | $2,320 | $46,510 |
Property History
| Date | Event | Price | Change | Sq Ft Price |
|---|---|---|---|---|
| 07/22/2025 07/22/25 | Price Changed | $599,500 | -3.3% | $170 / Sq Ft |
| 05/05/2025 05/05/25 | For Sale | $620,000 | -- | $175 / Sq Ft |
Purchase History
| Date | Type | Sale Price | Title Company |
|---|---|---|---|
| Interfamily Deed Transfer | -- | None Available | |
| Warranty Deed | -- | -- | |
| Warranty Deed | $14,000 | -- | |
| Warranty Deed | $9,000 | -- |
Mortgage History
| Date | Status | Loan Amount | Loan Type |
|---|---|---|---|
| Open | $244,000 | New Conventional | |
| Closed | $245,000 | New Conventional | |
| Closed | $228,250 | New Conventional |
Similar Homes in Beebe, AR
Source: Cooperative Arkansas REALTORS® MLS
MLS Number: 25017576
APN: 001-10457-004
- 202 W Blake H Ln
- 2235 Highway 31 N
- 0 Rosewood Subdivision
- 3689 Highway 267 S
- 220 Heather Loop
- 218 Heather Loop
- 0000 Hwy 321
- LOT 8 S Ashley Horton Ln
- LOT 6 S Ashley Horton Ln
- 661 Blue Hole Rd
- 100 W End St
- 159 Cane Creek Rd
- 2571 Highway 31 N
- 440 Blue Hole Rd
- 102 E Lake Cove
- Lot 868 Michael Dr
- Lot 869 Michael Dr
- Lot 870 Michael Dr
- Lot 871 Michael Dr
- Lot 872 Michael Dr
- 100 Crestwood Dr
- 1202 N Holly St
- 133 Meadow Dr
- 20 Opal St
- 45 Castleton
- 18 Deer Run Dr
- 20 Magnolia Ln
- 286 Bailey Rd
- 2584 Black Jack Rd
- 1569 Marquee Cir
- 7614 Arkansas 38
- 37 Cypress Creek Dr
- 200 Walrose Cir
- 53 Dunnaway Dr
- 163 Charles Dr
- 507 N Jackson St
- 15351 Highway 5
- 35 Ridge Rd
- 523 E Main St
- 520 Recreation Way






