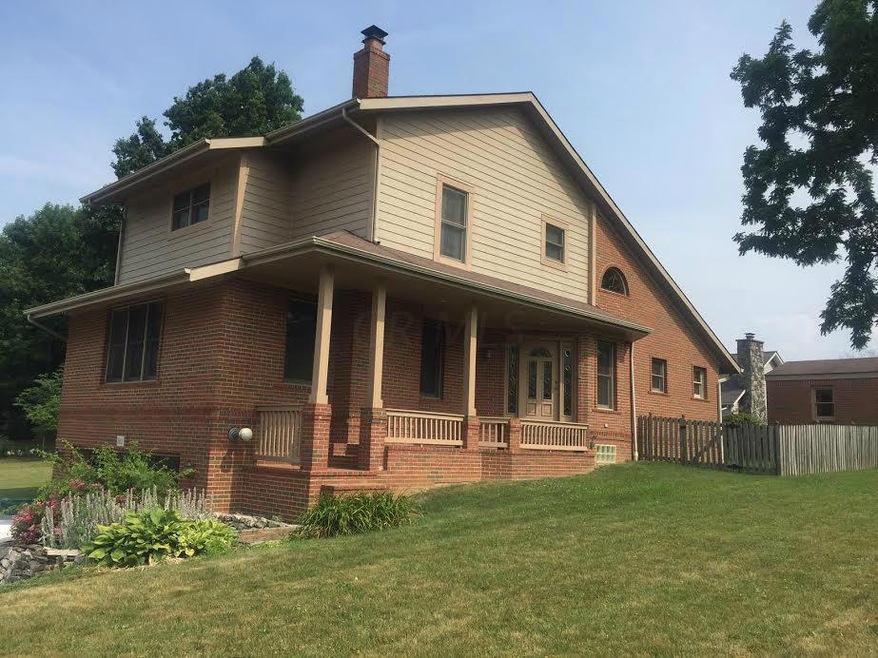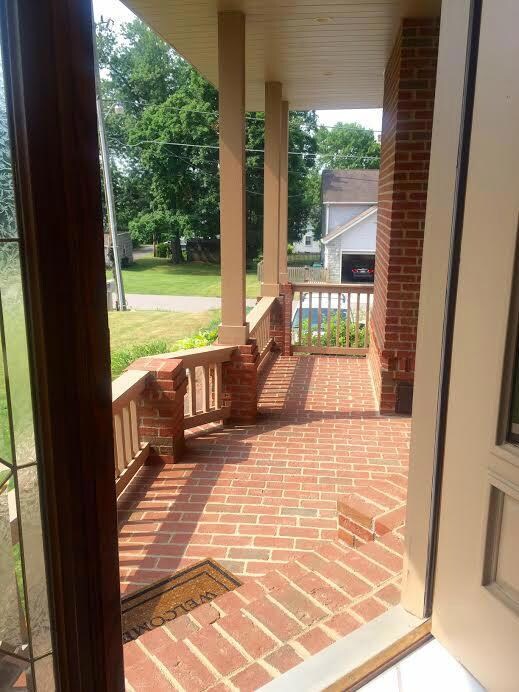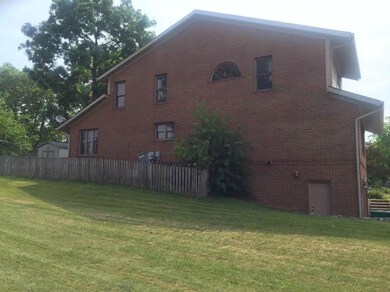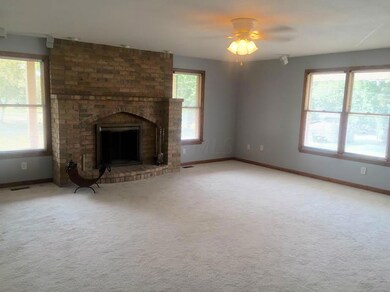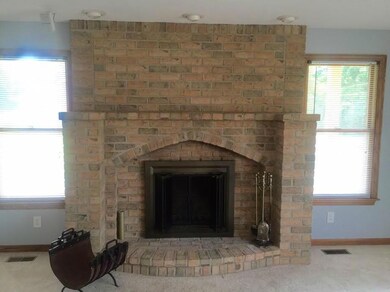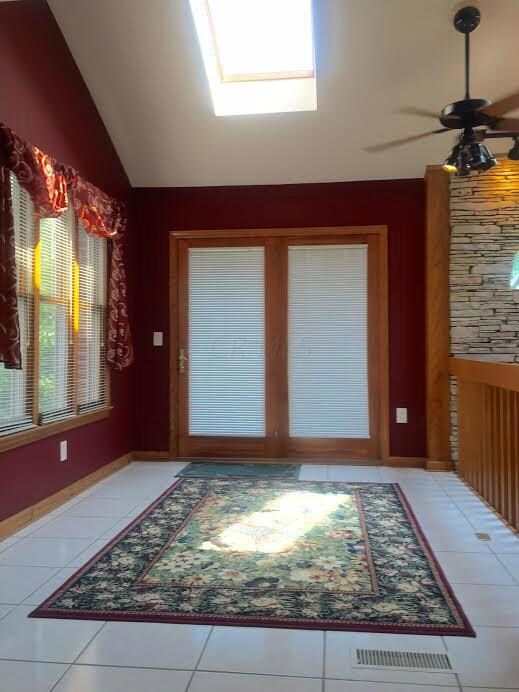
102 Cornell Rd Hebron, OH 43025
Highlights
- Golf Club
- Great Room
- Fenced Yard
- Clubhouse
- Tennis Courts
- 2 Car Attached Garage
About This Home
As of January 2021WOW! Is what you will say when you enter this 2,664 SQ FT, 3 BDRM, 2.5 BATH beautiful home! This home boasts an amazing great room brilliantly designed with top quality stone masonry craftsmanship. An abundance of natural sunlight beams in on every level of this well maintained 3-level home. Huge gourmet kitchen is designed with beautiful cabinetry and plenty of counter space to accommodate family get togethers and entertaining throughout the holidays. Master bath is equipped with a large jacuzzi tub to soak your cares away. 2 fireplaces provide elegancy and ambiance throughout. Large utility area with shower is conveniently located upon entrance through the heated 2 car garage. Exterior of home is made up of brick and maintenance free hardy plank.
Last Agent to Sell the Property
Brittany Perrine
RE/MAX 360 Listed on: 06/20/2016
Home Details
Home Type
- Single Family
Est. Annual Taxes
- $2,862
Year Built
- Built in 1995
Lot Details
- 5,227 Sq Ft Lot
- Fenced Yard
- Fenced
Parking
- 2 Car Attached Garage
- Heated Garage
Home Design
- Split Level Home
- Tri-Level Property
- Brick Exterior Construction
- Block Foundation
Interior Spaces
- 2,664 Sq Ft Home
- Central Vacuum
- Wood Burning Fireplace
- Gas Log Fireplace
- Insulated Windows
- Great Room
- Laundry on lower level
- Basement
Kitchen
- Electric Range
- Microwave
- Dishwasher
Flooring
- Carpet
- Ceramic Tile
Bedrooms and Bathrooms
- 3 Bedrooms
- Garden Bath
Outdoor Features
- Patio
- Outbuilding
Utilities
- Central Air
- Heating System Uses Gas
Listing and Financial Details
- Home warranty included in the sale of the property
- Assessor Parcel Number 041-125520-00.000
Community Details
Overview
- Property has a Home Owners Association
- Association fees include trash
- Association Phone (740) 928-2876
- Chuck Haire HOA
Amenities
- Clubhouse
Recreation
- Golf Club
- Tennis Courts
- Community Basketball Court
- Park
Ownership History
Purchase Details
Home Financials for this Owner
Home Financials are based on the most recent Mortgage that was taken out on this home.Purchase Details
Home Financials for this Owner
Home Financials are based on the most recent Mortgage that was taken out on this home.Purchase Details
Purchase Details
Home Financials for this Owner
Home Financials are based on the most recent Mortgage that was taken out on this home.Purchase Details
Home Financials for this Owner
Home Financials are based on the most recent Mortgage that was taken out on this home.Purchase Details
Purchase Details
Home Financials for this Owner
Home Financials are based on the most recent Mortgage that was taken out on this home.Similar Homes in Hebron, OH
Home Values in the Area
Average Home Value in this Area
Purchase History
| Date | Type | Sale Price | Title Company |
|---|---|---|---|
| Warranty Deed | $327,500 | None Available | |
| Warranty Deed | $253,000 | Chicago Title | |
| Warranty Deed | $220,400 | The Talon Group | |
| Interfamily Deed Transfer | -- | Anthem Title | |
| Warranty Deed | $200,000 | -- | |
| Warranty Deed | $200,000 | -- | |
| Deed | $210,000 | -- |
Mortgage History
| Date | Status | Loan Amount | Loan Type |
|---|---|---|---|
| Open | $262,000 | New Conventional | |
| Previous Owner | $198,360 | Credit Line Revolving | |
| Previous Owner | $216,750 | New Conventional | |
| Previous Owner | $64,440 | Unknown | |
| Previous Owner | $180,000 | Unknown | |
| Previous Owner | $168,000 | New Conventional |
Property History
| Date | Event | Price | Change | Sq Ft Price |
|---|---|---|---|---|
| 01/13/2021 01/13/21 | Sold | $327,500 | -2.2% | $123 / Sq Ft |
| 10/28/2020 10/28/20 | Price Changed | $335,000 | -4.3% | $126 / Sq Ft |
| 08/25/2020 08/25/20 | For Sale | $349,900 | +38.3% | $131 / Sq Ft |
| 07/20/2016 07/20/16 | Sold | $252,950 | -2.7% | $95 / Sq Ft |
| 06/20/2016 06/20/16 | For Sale | $259,900 | -- | $98 / Sq Ft |
Tax History Compared to Growth
Tax History
| Year | Tax Paid | Tax Assessment Tax Assessment Total Assessment is a certain percentage of the fair market value that is determined by local assessors to be the total taxable value of land and additions on the property. | Land | Improvement |
|---|---|---|---|---|
| 2024 | $7,211 | $108,470 | $15,960 | $92,510 |
| 2023 | $2,248 | $108,470 | $15,960 | $92,510 |
| 2022 | $4,331 | $99,050 | $7,070 | $91,980 |
| 2021 | $4,572 | $99,050 | $7,070 | $91,980 |
| 2020 | $4,580 | $99,050 | $7,070 | $91,980 |
| 2019 | $3,624 | $73,580 | $5,430 | $68,150 |
| 2018 | $3,152 | $0 | $0 | $0 |
| 2017 | $3,575 | $0 | $0 | $0 |
| 2016 | $3,048 | $0 | $0 | $0 |
| 2015 | $1,431 | $0 | $0 | $0 |
| 2014 | $5,050 | $0 | $0 | $0 |
| 2013 | $2,827 | $0 | $0 | $0 |
Agents Affiliated with this Home
-
Brittany Perrine

Seller's Agent in 2021
Brittany Perrine
RE/MAX
(740) 407-1080
29 in this area
135 Total Sales
-
K
Buyer's Agent in 2021
Kimberly Saunders
Carleton Realty, LLC
-
Rhonda Lampton

Buyer's Agent in 2016
Rhonda Lampton
RE/MAX
(740) 624-8887
2 in this area
60 Total Sales
Map
Source: Columbus and Central Ohio Regional MLS
MLS Number: 216022101
APN: 041-125520-00.000
- 87 Dartmouth Rd SE
- 179 Wilshire Dr
- 15 Woodland Rd
- 8 Lakeshore Dr W
- 149 Amherst Dr
- 4401 Hunts Landing Rd Unit 204
- 4401 Hunts Landing Rd Unit 202
- 615 Newport Ln
- 459 Lakeshore Dr E
- 28 Bay View Dr
- 141 Narragansett Dr
- 142 Narragansett Dr
- 132 Narragansett Dr
- 143 Narragansett Dr
- 75 Arden Place
- 118 Sprague Dr
- 11290 Honey Creek Rd
- 29 Misty Ln
- 40 Beacon Light Ln
- 109 Beacon Light Ln
