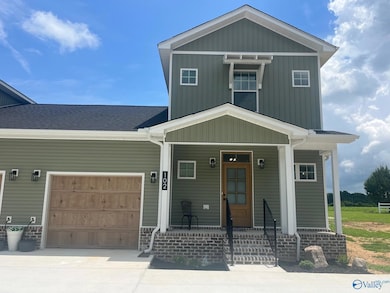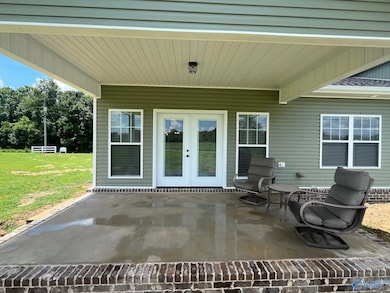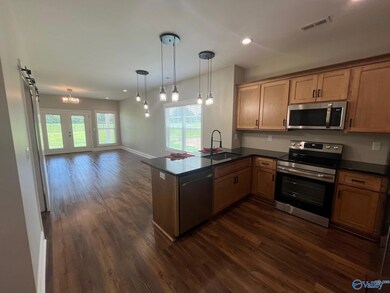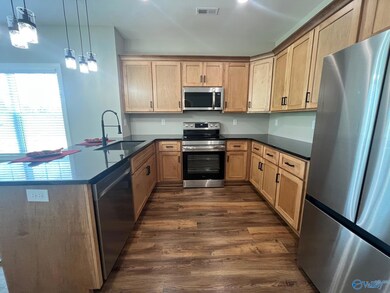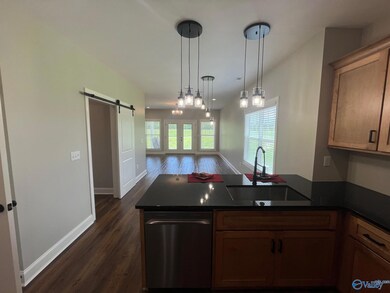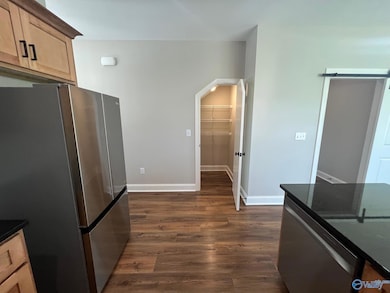102 County Road 469 Hillsboro, AL 35643
Highlights
- New Construction
- Central Heating and Cooling System
- Partially Fenced Property
- Main Floor Primary Bedroom
About This Home
Brand new construction. This is a must see. Just completed in July 2025. Country living with in a short distance to Decatur and Plants. Main level offers a master bedroom with a 3/4 bath and large walk in closet. Open living, breakfast, and kitchen. 1/2 bath and laundry room. Upstairs you will find 2 good size bedrooms that share a full bath. LVP flooring thru out. Kitchen offers stainless appliances, pantry and granite counter tops with a bar area. Outside you can relax on the spacious covered patio area and watch the wildlife. Single car front entry garage. All utilities to be paid by tenant. No pets.
Townhouse Details
Home Type
- Townhome
Lot Details
- Partially Fenced Property
- Privacy Fence
Home Design
- New Construction
- Slab Foundation
Interior Spaces
- 1,440 Sq Ft Home
- Property has 2 Levels
Kitchen
- Oven or Range
- Microwave
- Dishwasher
Bedrooms and Bathrooms
- 3 Bedrooms
- Primary Bedroom on Main
Laundry
- Dryer
- Washer
Parking
- Garage
- Front Facing Garage
Schools
- East Lawrence Middle Elementary School
- E Lawrence High School
Utilities
- Central Heating and Cooling System
- Septic Tank
Community Details
- Metes And Bounds Subdivision
Listing and Financial Details
- 12-Month Minimum Lease Term
Map
Source: ValleyMLS.com
MLS Number: 21894131
- 103 County Road 444
- 440 County Road 443
- 9649 Hawkins Dr
- 12725 Lookingbill Ln
- 461 Church St
- 13891 Hatchie Ln
- 13887 Hatchie Ln
- 13817 Hatchie Ln
- 13787 Hatchie Ln
- 13767 Hatchie Ln
- 13940 Catawba Cir
- 10576 Paradise Shores
- 48 Oakdale Ave
- 205 Kirby Rd
- 32 Kirby Rd
- 86 County Road 550
- 8374 County Road 222
- 108 Mountain Home Rd
- 12208 Beech Fork Ln
- Lot 3 Mack Rd
- 13584 Garden Way
- 134 Mcentire Ln SW
- 1221 Silvercrest Dr SW
- 2418 Oxmoor Ln SW
- 1409 Brookline Ave SW Unit 18
- 2402-2422 Gaslight Place SW
- 604 12th Ave NW
- 401 12th Ave SW
- 2130 Westmead Dr SW
- 1517 Douthit St SW
- 1305 19th Ave SW
- 2222 Acadia Dr SW
- 15100 Blackburn Rd
- 616 7th Ave SW
- 13 Vine St NE
- 719 Bank St NW Unit 4
- 719 Bank St NW Unit 2
- 719 Bank St NW Unit 1
- 10 Walnut St NE
- 12 Walnut St NE

