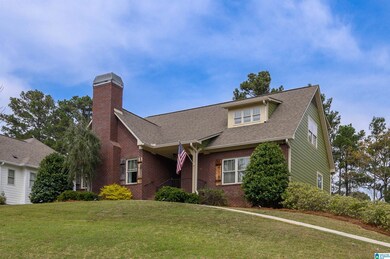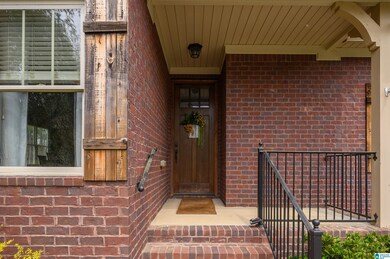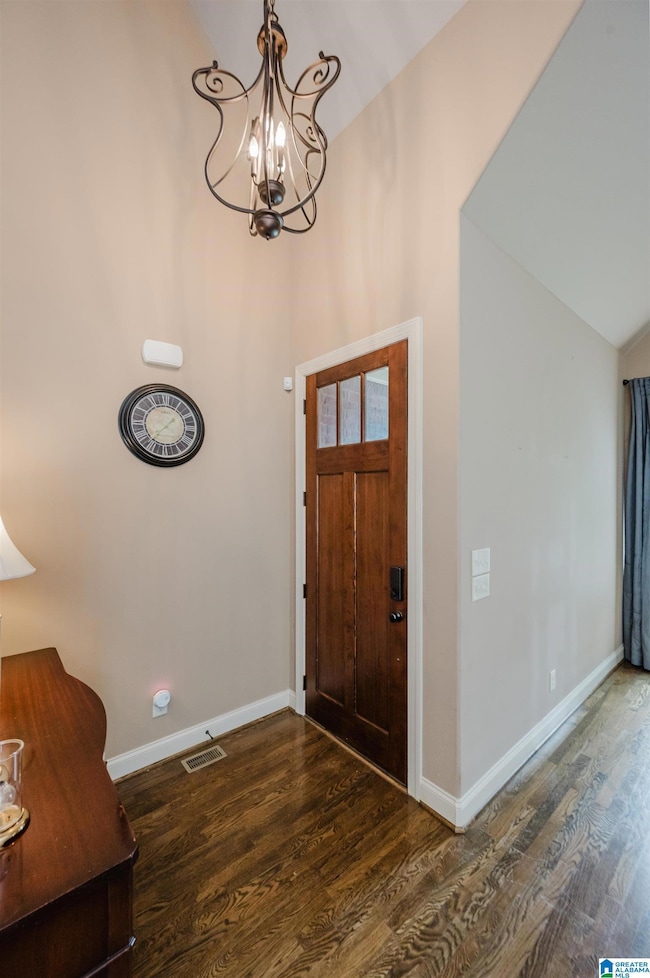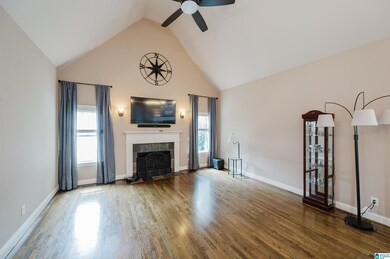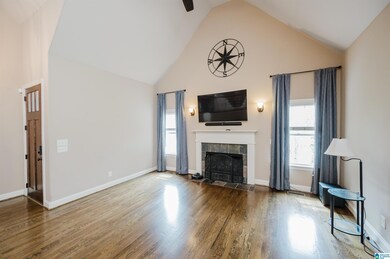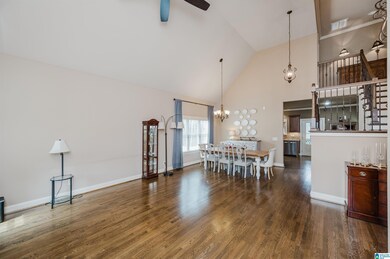
102 Covington Place Columbiana, AL 35051
Highlights
- Mountain View
- Deck
- Wood Flooring
- Chelsea Park Elementary School Rated A-
- Cathedral Ceiling
- Main Floor Primary Bedroom
About This Home
As of July 2025Charming two story home in Chelsea School District is move in ready. This beautifully maintained home featuring a finished basement, perfect for families or those seeking extra living space. With four spacious bedrooms, one on the main and two on the upper level and one additional bedroom in the basement. This home offers flexibility and comfort for everyone. The private fenced in yard is perfect for outdoor gatherings and keeping your kids or even pets safe.
Home Details
Home Type
- Single Family
Year Built
- Built in 2012
Lot Details
- Fenced Yard
Parking
- 2 Car Garage
- Basement Garage
- Side Facing Garage
Home Design
- Four Sided Brick Exterior Elevation
Interior Spaces
- 2-Story Property
- Crown Molding
- Smooth Ceilings
- Cathedral Ceiling
- Recessed Lighting
- Gas Log Fireplace
- Living Room with Fireplace
- Dining Room
- Mountain Views
- Attic
Kitchen
- Gas Cooktop
- <<builtInMicrowave>>
- Dishwasher
- Stainless Steel Appliances
- Stone Countertops
Flooring
- Wood
- Tile
Bedrooms and Bathrooms
- 4 Bedrooms
- Primary Bedroom on Main
- Split Bedroom Floorplan
- Walk-In Closet
- Split Vanities
- <<bathWSpaHydroMassageTubToken>>
- Bathtub and Shower Combination in Primary Bathroom
- Separate Shower
- Linen Closet In Bathroom
Laundry
- Laundry Room
- Laundry on main level
- Washer and Electric Dryer Hookup
Basement
- Basement Fills Entire Space Under The House
- Bedroom in Basement
- Natural lighting in basement
Outdoor Features
- Deck
- Covered patio or porch
Schools
- Forest Oaks Elementary School
- Chelsea Middle School
- Chelsea High School
Utilities
- Central Heating and Cooling System
- Underground Utilities
- Gas Water Heater
- Septic Tank
Community Details
- $20 Other Monthly Fees
Listing and Financial Details
- Visit Down Payment Resource Website
- Assessor Parcel Number 16-4-19-2-002-018.000
Similar Homes in Columbiana, AL
Home Values in the Area
Average Home Value in this Area
Property History
| Date | Event | Price | Change | Sq Ft Price |
|---|---|---|---|---|
| 07/03/2025 07/03/25 | Sold | $389,000 | -2.5% | $169 / Sq Ft |
| 05/31/2025 05/31/25 | Price Changed | $399,000 | -4.8% | $174 / Sq Ft |
| 04/05/2025 04/05/25 | For Sale | $419,000 | -- | $182 / Sq Ft |
Tax History Compared to Growth
Agents Affiliated with this Home
-
Brian Thomas

Seller's Agent in 2025
Brian Thomas
RE/MAX
(205) 369-2278
50 in this area
256 Total Sales
-
Candace Smith

Buyer's Agent in 2025
Candace Smith
RealtySouth
(205) 296-1908
1 in this area
190 Total Sales
Map
Source: Greater Alabama MLS
MLS Number: 21413969
- 4052 Chelsea Ridge Trail
- 0000010 Chelsea Ridge Trail
- 4047 Chelsea Ridge Trail
- 080 Chelsea Ridge Trail
- 00008 Chelsea Ridge Trail
- 04036 Chelsea Ridge Trail
- 2141 Chelsea Ridge Dr
- 3421 Highway 109
- 3241 Highway 109
- 2873 County Road 49 Unit 2
- 1271 County Road 109
- 40 Page Creek Rd Unit 1
- 326 Levan Dr
- 2006 Shadow Oaks Cir Unit 223
- 861 Shire Valley Farms
- 1676 Highway 32
- LOT 2 Salser Ln Unit Lot 2
- 154 Heritage Pines Way
- 2533 County Road 49
- 0 Dorough Rd Unit 1 & 2 21408067

