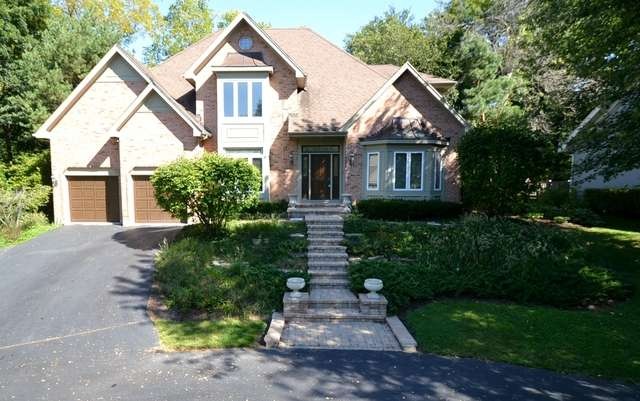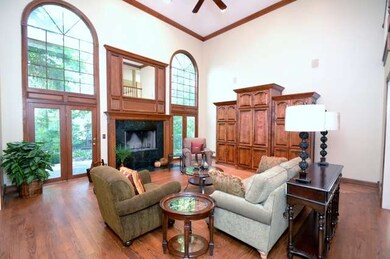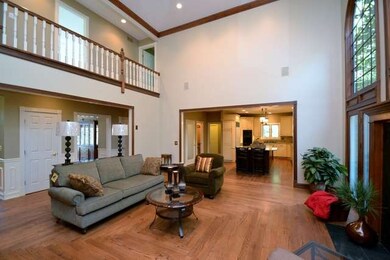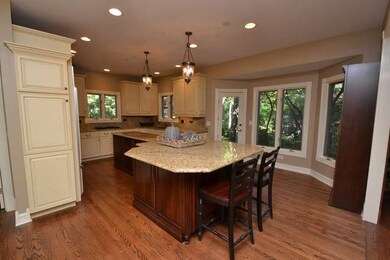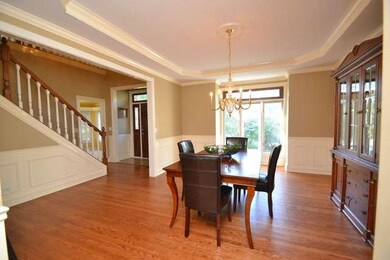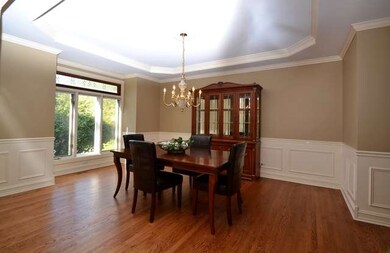
102 Creekside Ct Saint Charles, IL 60174
Wildrose NeighborhoodHighlights
- Attic
- Loft
- Double Oven
- Wild Rose Elementary School Rated A
- Walk-In Pantry
- 4-minute walk to Ferson Creek Park
About This Home
As of March 2014Updated spacious floor plan layout with AMAZING kitchen, LARGE island. 2story foyer, 1st floor master bath with double sinks/separate tub, crown molding and wainscoting throughout, upstairs loft with 3 beds, 2 baths, HUGE attic, HUGE basement with bar, utility room, office, and FREE pool table. HUGE back deck with beautiful gazebo. Less the a mile from downtown STC. Mature neighborhood with only approx 50 houses.
Home Details
Home Type
- Single Family
Est. Annual Taxes
- $13,167
Year Built
- 1992
HOA Fees
- $136 per month
Parking
- Attached Garage
- Driveway
- Garage Is Owned
Home Design
- Brick Exterior Construction
Interior Spaces
- Primary Bathroom is a Full Bathroom
- Loft
- Attic
Kitchen
- Breakfast Bar
- Walk-In Pantry
- Double Oven
- Microwave
- Dishwasher
Finished Basement
- Basement Fills Entire Space Under The House
- Finished Basement Bathroom
Utilities
- Forced Air Heating and Cooling System
- Heating System Uses Gas
Ownership History
Purchase Details
Home Financials for this Owner
Home Financials are based on the most recent Mortgage that was taken out on this home.Purchase Details
Home Financials for this Owner
Home Financials are based on the most recent Mortgage that was taken out on this home.Purchase Details
Home Financials for this Owner
Home Financials are based on the most recent Mortgage that was taken out on this home.Purchase Details
Home Financials for this Owner
Home Financials are based on the most recent Mortgage that was taken out on this home.Purchase Details
Home Financials for this Owner
Home Financials are based on the most recent Mortgage that was taken out on this home.Similar Homes in Saint Charles, IL
Home Values in the Area
Average Home Value in this Area
Purchase History
| Date | Type | Sale Price | Title Company |
|---|---|---|---|
| Warranty Deed | $590,000 | Chicago Title Insurance Compan | |
| Interfamily Deed Transfer | -- | Near North Natl Title | |
| Warranty Deed | $420,000 | Chicago Title Insurance Co | |
| Interfamily Deed Transfer | -- | -- | |
| Warranty Deed | $349,500 | Ati Title Co |
Mortgage History
| Date | Status | Loan Amount | Loan Type |
|---|---|---|---|
| Open | $520,000 | New Conventional | |
| Closed | $501,415 | New Conventional | |
| Previous Owner | $326,250 | New Conventional | |
| Previous Owner | $300,000 | Adjustable Rate Mortgage/ARM | |
| Previous Owner | $195,000 | New Conventional | |
| Previous Owner | $320,000 | New Conventional | |
| Previous Owner | $336,000 | New Conventional | |
| Previous Owner | $164,292 | Unknown | |
| Previous Owner | $58,000 | Credit Line Revolving | |
| Previous Owner | $172,700 | Unknown | |
| Previous Owner | $190,000 | No Value Available |
Property History
| Date | Event | Price | Change | Sq Ft Price |
|---|---|---|---|---|
| 07/07/2022 07/07/22 | Rented | $3,850 | 0.0% | -- |
| 06/27/2022 06/27/22 | Under Contract | -- | -- | -- |
| 06/23/2022 06/23/22 | For Rent | $3,850 | 0.0% | -- |
| 03/06/2014 03/06/14 | Sold | $420,000 | -4.5% | $129 / Sq Ft |
| 01/22/2014 01/22/14 | Pending | -- | -- | -- |
| 11/06/2013 11/06/13 | For Sale | $439,995 | 0.0% | $135 / Sq Ft |
| 10/21/2013 10/21/13 | Pending | -- | -- | -- |
| 09/27/2013 09/27/13 | For Sale | $439,995 | -- | $135 / Sq Ft |
Tax History Compared to Growth
Tax History
| Year | Tax Paid | Tax Assessment Tax Assessment Total Assessment is a certain percentage of the fair market value that is determined by local assessors to be the total taxable value of land and additions on the property. | Land | Improvement |
|---|---|---|---|---|
| 2024 | $13,167 | $185,373 | $35,378 | $149,995 |
| 2023 | $13,279 | $165,912 | $31,664 | $134,248 |
| 2022 | $12,853 | $159,181 | $35,048 | $124,133 |
| 2021 | $12,375 | $151,731 | $33,408 | $118,323 |
| 2020 | $12,861 | $156,269 | $32,785 | $123,484 |
| 2019 | $12,147 | $153,175 | $32,136 | $121,039 |
| 2018 | $12,116 | $152,072 | $30,914 | $121,158 |
| 2017 | $11,804 | $146,873 | $29,857 | $117,016 |
| 2016 | $12,398 | $141,714 | $28,808 | $112,906 |
| 2015 | -- | $138,847 | $28,497 | $110,350 |
| 2014 | -- | $145,295 | $28,497 | $116,798 |
| 2013 | -- | $151,542 | $28,782 | $122,760 |
Agents Affiliated with this Home
-

Seller's Agent in 2022
Jay Rodgers
eXp Realty - St. Charles
(630) 816-7632
2 in this area
176 Total Sales
-

Buyer's Agent in 2022
Sheena Tovt
RE/MAX
(630) 426-1011
18 Total Sales
-
G
Seller's Agent in 2014
Garrett Steve
eXp Realty
(888) 574-9405
7 Total Sales
-

Buyer's Agent in 2014
Kyle DeBord
Roger H Evans, REALTOR, Inc
(847) 421-3649
5 Total Sales
Map
Source: Midwest Real Estate Data (MRED)
MLS Number: MRD08454905
APN: 09-21-452-079
- 36W525 Wild Rose Rd
- 4N220 Thornly Rd
- 3N697 State Route 31
- 203 Auburn Ct Unit 1
- 2007 Thornwood Cir
- 805 Thornwood Dr Unit 3
- 1224 Dean St
- 135 Thornhill Farm Ln Unit 1
- 1034 N 5th Ave
- 3N802 Bittersweet Rd
- 36W442 Hunters Gate Rd
- 5N024 Il Route 31
- 606 Cedar St
- 940 W Main St
- 5N195 Dover Hill Rd
- 5N259 Wilton Croft Rd
- 6N853 State Route 31
- 50 S 1st St Unit 5D
- 875 Country Club Rd
- 10 Illinois St Unit 5A
