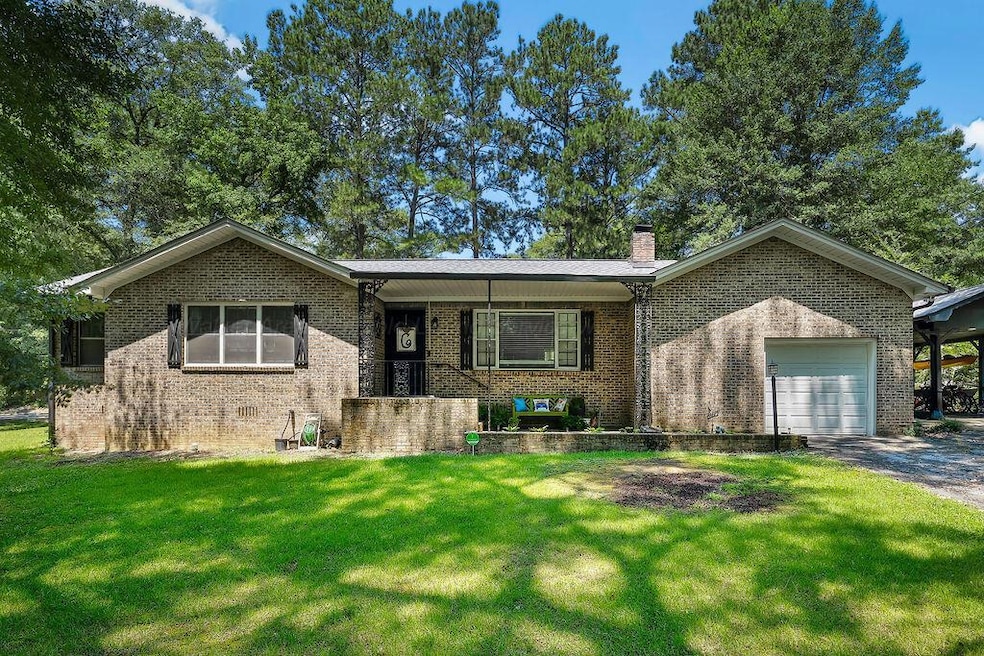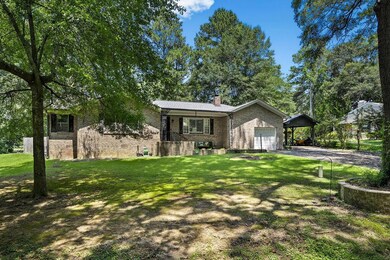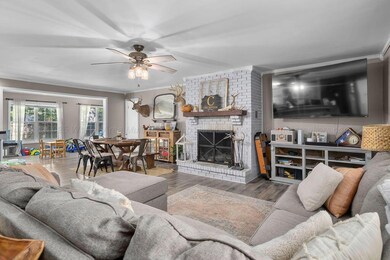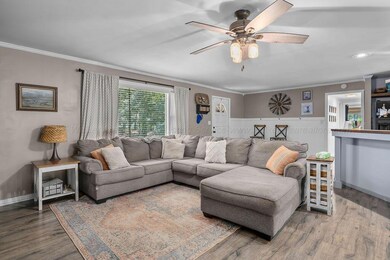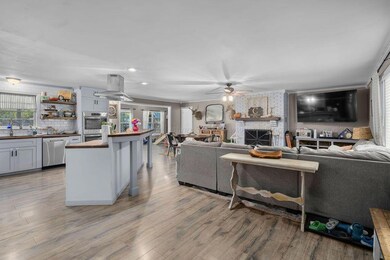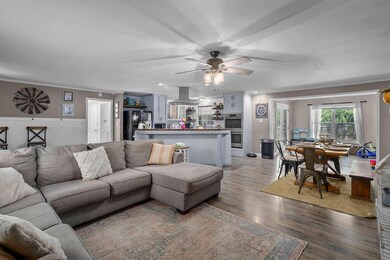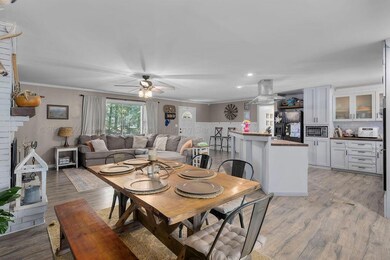102 Crest Cir N Jasper, AL 35501
Estimated payment $1,383/month
Total Views
16,189
3
Beds
2.5
Baths
2,003
Sq Ft
$125
Price per Sq Ft
Highlights
- Traditional Architecture
- Mud Room
- Patio
- T. R. Simmons Elementary School Rated 10
- Porch
- Tile Flooring
About This Home
NEW PRICE! Do you want to live in the heart of downtown? You really don't want to miss this 3 bedroom/2.5 bath move in ready brick home! It offers a great open floor plan with family room, kitchen w/island, dining area, flex room, mud room, laundry, garage & fenced in back yard! **Brand new shingled roof** Call today for more information!
Home Details
Home Type
- Single Family
Est. Annual Taxes
- $775
Year Built
- Built in 1962
Lot Details
- 0.5 Acre Lot
- Fenced
- Property is in good condition
Parking
- 2 Car Garage
Home Design
- Traditional Architecture
- Brick Exterior Construction
- Frame Construction
- Shingle Roof
Interior Spaces
- 2,003 Sq Ft Home
- 1-Story Property
- Mud Room
- Tile Flooring
Kitchen
- Electric Oven
- Gas Range
- Microwave
- Dishwasher
Bedrooms and Bathrooms
- 3 Bedrooms
Outdoor Features
- Patio
- Rain Gutters
- Porch
Utilities
- Central Heating and Cooling System
Community Details
- Pinecrest Subdivision
Listing and Financial Details
- Assessor Parcel Number 64 17 02 09 4 402 003.000
Map
Create a Home Valuation Report for This Property
The Home Valuation Report is an in-depth analysis detailing your home's value as well as a comparison with similar homes in the area
Home Values in the Area
Average Home Value in this Area
Tax History
| Year | Tax Paid | Tax Assessment Tax Assessment Total Assessment is a certain percentage of the fair market value that is determined by local assessors to be the total taxable value of land and additions on the property. | Land | Improvement |
|---|---|---|---|---|
| 2024 | $751 | $18,780 | $1,200 | $17,580 |
| 2023 | $751 | $16,760 | $1,200 | $15,560 |
| 2022 | $593 | $14,800 | $1,200 | $13,600 |
| 2021 | $594 | $13,972 | $1,200 | $12,772 |
| 2020 | $1,160 | $29,000 | $2,400 | $26,600 |
| 2019 | $518 | $13,440 | $1,200 | $12,240 |
| 2018 | $519 | $14,080 | $1,200 | $12,880 |
| 2017 | $519 | $14,080 | $1,200 | $12,880 |
| 2016 | $831 | $10,780 | $1,200 | $9,580 |
| 2015 | $831 | $20,780 | $2,400 | $18,380 |
| 2014 | $817 | $20,420 | $2,400 | $18,020 |
| 2013 | $344 | $10,220 | $1,200 | $9,020 |
Source: Public Records
Property History
| Date | Event | Price | List to Sale | Price per Sq Ft | Prior Sale |
|---|---|---|---|---|---|
| 10/16/2025 10/16/25 | Price Changed | $250,000 | -5.7% | $125 / Sq Ft | |
| 08/14/2025 08/14/25 | For Sale | $265,000 | +136.6% | $132 / Sq Ft | |
| 05/15/2015 05/15/15 | Sold | $112,000 | 0.0% | $60 / Sq Ft | View Prior Sale |
| 05/06/2015 05/06/15 | Pending | -- | -- | -- | |
| 04/01/2015 04/01/15 | For Sale | $112,000 | -- | $60 / Sq Ft |
Source: Walker Area Association of REALTORS®
Purchase History
| Date | Type | Sale Price | Title Company |
|---|---|---|---|
| Warranty Deed | $165,000 | -- | |
| Warranty Deed | $102,000 | -- | |
| Warranty Deed | $112,000 | -- |
Source: Public Records
Mortgage History
| Date | Status | Loan Amount | Loan Type |
|---|---|---|---|
| Previous Owner | $132,123 | FHA |
Source: Public Records
Source: Walker Area Association of REALTORS®
MLS Number: 25-1662
APN: 17-02-09-4-402-003-0000
Nearby Homes
- 1209 Alabama Ave
- 0 Alabama Ave
- 1512 Alabama Ave
- 1309 3rd Ave
- 400 14th St W
- 919 Pine St
- 702 Pine St
- 308 8th St W
- 1506 Gamble Ave
- 0 Airport Rd S Unit 14-1278
- 0 Airport Rd S Unit 14-1276
- 0 Airport Rd S Unit 11400018
- 0 Airport Rd S Unit 14-1277
- 401 18th St E
- 1112 6th Ave S
- 403 18th St E
- 0 3rd Place Unit 2-3 and 1/2 lot 4
- 0 3rd Place
- 407 Glenview Dr
- 1700 6th Ave S
- 303 Wedgewood Dr
- 118 Woodland Villa Dr
- 142 Kings Way
- 98 Kings Way
- 147 Shepherds Loop
- 148 Lakewood Ln
- 350 S Pine Dr
- 1319 Fall City Rd Unit A
- 186 Crossroads Cir
- 346 Bridgeview Rd
- 4751 Jim Goggans Rd
- 2758 Mt View Rd
- 253 11th Ave NE
- 1541 Rainbow Ln
- 432 6th Ave SW
- 487 6th Ave SW
- 506 7th Ave SW
- 5084 Shady Crest Rd
- 3001 Sartain Dr
- 201 Allen St
