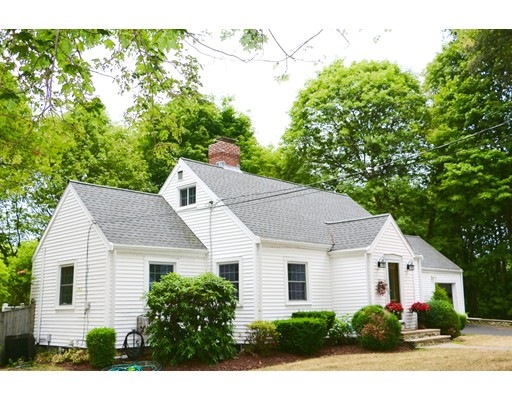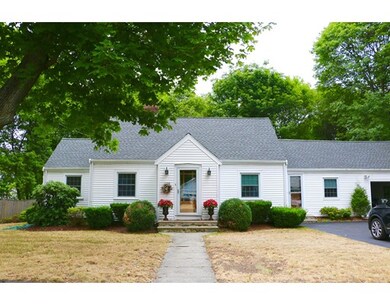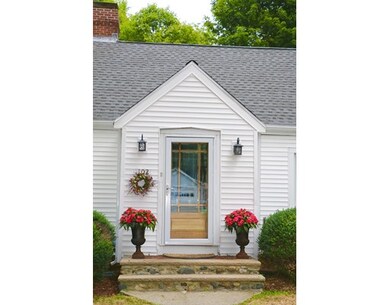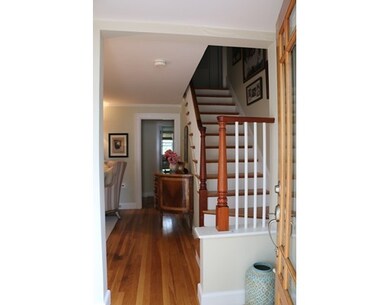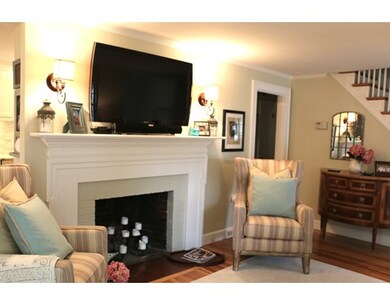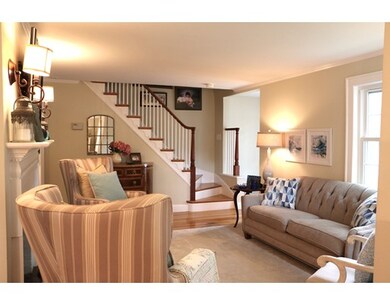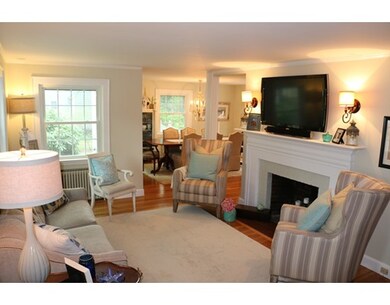
102 Curtis St Reading, MA 01867
About This Home
As of December 2020From the moment you walk thru the front door, this very pretty cape says " WELCOME" .The refreshing high end hydro air a/c cools your body while the charm and decor warm your heart. With a lovely new kitchen, fireplace living room and ample sized dining room with walk out to great deck get ready for plenty of company. Huge first floor master bedroom and den, office or another bedroom round out the first floor. There are two additional bedrooms on the second floor. The lower level offers an abundance of easy to finish space. With a second frpl., large jet tub, brand new high end hot water tank and waiting to be finished walk out space ...here is the perfect spot for in law , college kids pad or just for you. OH DID I MENTION HIGH END CENTRAL AC???????.
Home Details
Home Type
Single Family
Est. Annual Taxes
$9,229
Year Built
1938
Lot Details
0
Listing Details
- Lot Description: Paved Drive
- Property Type: Single Family
- Other Agent: 2.00
- Lead Paint: Unknown
- Special Features: None
- Property Sub Type: Detached
- Year Built: 1938
Interior Features
- Appliances: Range, Dishwasher
- Fireplaces: 2
- Has Basement: Yes
- Fireplaces: 2
- Number of Rooms: 7
- Amenities: Public Transportation, Shopping, Tennis Court, Park, Walk/Jog Trails, Golf Course, Medical Facility, Laundromat, Bike Path, Conservation Area, Highway Access, House of Worship, Private School, Public School
- Electric: Circuit Breakers, 200 Amps
- Energy: Insulated Windows, Insulated Doors, Storm Doors
- Flooring: Tile, Hardwood
- Insulation: Full, Fiberglass
- Interior Amenities: Cable Available
- Basement: Full, Walk Out, Interior Access, Concrete Floor
- Bedroom 2: Second Floor, 16X12
- Bedroom 3: Second Floor, 12X10
- Bathroom #1: First Floor
- Kitchen: First Floor, 13X9
- Living Room: First Floor, 17X11
- Master Bedroom: First Floor, 20X11
- Master Bedroom Description: Flooring - Hardwood
- Dining Room: First Floor, 15X11
- Oth1 Room Name: Home Office
- Oth1 Dimen: 11X10
- Oth1 Dscrp: Flooring - Hardwood
Exterior Features
- Roof: Asphalt/Fiberglass Shingles
- Construction: Frame
- Exterior: Vinyl
- Exterior Features: Deck, Deck - Composite, Screens, Fenced Yard
- Foundation: Poured Concrete, Fieldstone
Garage/Parking
- Garage Parking: Attached
- Garage Spaces: 1
- Parking: Off-Street
- Parking Spaces: 4
Utilities
- Cooling: Central Air
- Heating: Hot Water Baseboard, Oil
- Cooling Zones: 1
- Heat Zones: 2
- Hot Water: Oil, Tank
- Utility Connections: for Electric Range, for Electric Dryer, Washer Hookup
- Sewer: City/Town Sewer
- Water: City/Town Water
- Sewage District: MWRA
Schools
- Elementary School: Call Supt. Ofic
- Middle School: Parker
- High School: Rmhs
Lot Info
- Zoning: S.F.
Ownership History
Purchase Details
Similar Homes in Reading, MA
Home Values in the Area
Average Home Value in this Area
Purchase History
| Date | Type | Sale Price | Title Company |
|---|---|---|---|
| Deed | $169,000 | -- | |
| Deed | $169,000 | -- |
Mortgage History
| Date | Status | Loan Amount | Loan Type |
|---|---|---|---|
| Open | $100,000 | Stand Alone Refi Refinance Of Original Loan | |
| Open | $510,400 | New Conventional | |
| Closed | $468,000 | Stand Alone Refi Refinance Of Original Loan | |
| Closed | $489,250 | New Conventional | |
| Closed | $408,500 | New Conventional | |
| Closed | $87,700 | No Value Available | |
| Closed | $235,000 | No Value Available | |
| Closed | $250,000 | No Value Available | |
| Closed | $55,000 | No Value Available | |
| Closed | $198,250 | No Value Available | |
| Closed | $35,000 | No Value Available | |
| Closed | $25,000 | No Value Available |
Property History
| Date | Event | Price | Change | Sq Ft Price |
|---|---|---|---|---|
| 12/29/2020 12/29/20 | Sold | $640,000 | +2.4% | $419 / Sq Ft |
| 11/25/2020 11/25/20 | Pending | -- | -- | -- |
| 11/18/2020 11/18/20 | For Sale | $625,000 | +21.4% | $409 / Sq Ft |
| 11/01/2016 11/01/16 | Sold | $515,000 | +3.0% | $337 / Sq Ft |
| 08/26/2016 08/26/16 | Pending | -- | -- | -- |
| 08/08/2016 08/08/16 | For Sale | $499,900 | 0.0% | $327 / Sq Ft |
| 08/08/2016 08/08/16 | Pending | -- | -- | -- |
| 08/03/2016 08/03/16 | For Sale | $499,900 | +16.3% | $327 / Sq Ft |
| 07/14/2014 07/14/14 | Sold | $430,000 | 0.0% | $281 / Sq Ft |
| 06/05/2014 06/05/14 | Pending | -- | -- | -- |
| 05/28/2014 05/28/14 | Off Market | $430,000 | -- | -- |
| 05/15/2014 05/15/14 | For Sale | $445,000 | +3.5% | $291 / Sq Ft |
| 03/14/2014 03/14/14 | Off Market | $430,000 | -- | -- |
| 03/04/2014 03/04/14 | For Sale | $445,000 | -- | $291 / Sq Ft |
Tax History Compared to Growth
Tax History
| Year | Tax Paid | Tax Assessment Tax Assessment Total Assessment is a certain percentage of the fair market value that is determined by local assessors to be the total taxable value of land and additions on the property. | Land | Improvement |
|---|---|---|---|---|
| 2025 | $9,229 | $810,300 | $495,500 | $314,800 |
| 2024 | $9,123 | $778,400 | $476,000 | $302,400 |
| 2023 | $8,837 | $701,900 | $429,200 | $272,700 |
| 2022 | $8,505 | $638,000 | $390,100 | $247,900 |
| 2021 | $8,195 | $593,400 | $373,800 | $219,600 |
| 2020 | $7,878 | $564,700 | $355,700 | $209,000 |
| 2019 | $7,656 | $538,000 | $338,900 | $199,100 |
| 2018 | $7,036 | $507,300 | $319,600 | $187,700 |
| 2017 | $6,715 | $478,600 | $301,500 | $177,100 |
| 2016 | $6,134 | $423,000 | $272,300 | $150,700 |
| 2015 | $5,921 | $402,800 | $259,300 | $143,500 |
| 2014 | $5,522 | $374,600 | $241,200 | $133,400 |
Agents Affiliated with this Home
-

Seller's Agent in 2020
Rebecca Brennan
Better Homes and Gardens Real Estate - The Shanahan Group
(781) 710-3615
1 in this area
43 Total Sales
-

Buyer's Agent in 2020
Susan Gormady
Classified Realty Group
(617) 212-6301
92 in this area
230 Total Sales
-

Seller's Agent in 2016
Bobbie Botticelli
Colonial Manor Realty
(781) 844-9371
45 in this area
77 Total Sales
-
S
Seller's Agent in 2014
Stakem Team
Leading Edge Real Estate
(781) 944-6060
53 in this area
108 Total Sales
Map
Source: MLS Property Information Network (MLS PIN)
MLS Number: 72047867
APN: READ-000004-000000-000051
- 57 Augustus Ct Unit 1013
- 313 South St
- 36 Abigail Way Unit 4003
- 62 Abigail Way Unit 2007
- 62 Abigail Way Unit 2003
- 246 Walnut St
- 89 North St
- 108 South St
- 15 Fairmount Rd
- 49 James Rd
- 27 Evans Rd
- 64 Main St Unit 34B
- 64 Main St Unit 25B
- 190 Main St
- 66 Main St Unit 58A
- 101 Hopkins St Unit 1
- 609 Gazebo Cir
- 514 Gazebo Cir Unit 514
- 1 Summit Dr Unit 62
- 389 Summer Ave
