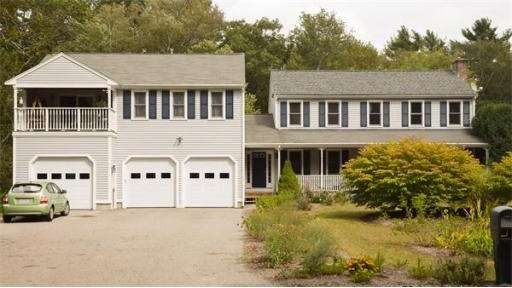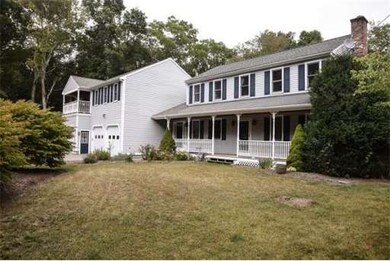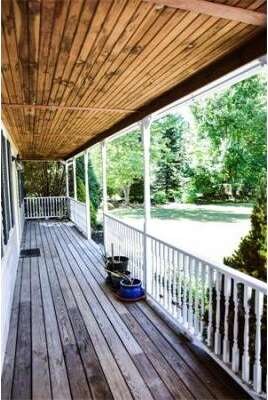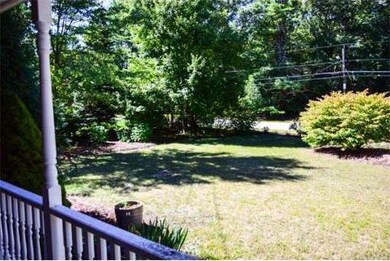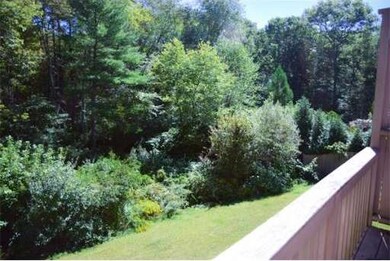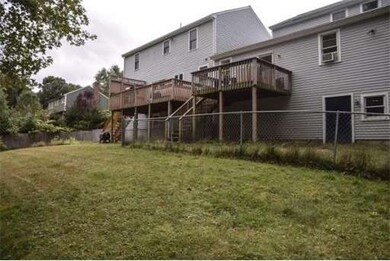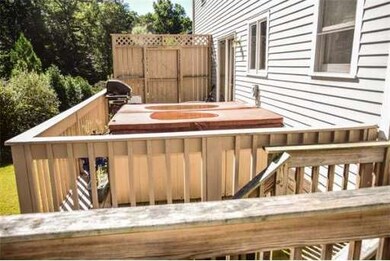
102 Dean St Norton, MA 02766
About This Home
As of August 20188 REASONS THIS BEAUTIFUL COLONIAL SHOULD BE YOUR HOME!! Hardwood & Tile Floors, New Roof (2014), Custom Built IN-LAW for Au Pair or Extended Family, 3 Car Garage, Gas Fireplace (main house), Finished Basement w/Marble tiled bathroom with 6ft soaking tub, Central Air, Farmers Porch and Back Deck. If that's not enough to get you excited, picture coming home from a long day and stepping out onto your deck and soaking the stress away in the 4 person hot tub. Whatever you do, don't overlook the Bonus Rooms/Storage Space that this home has to offer. You have to CALL TODAY and come see this home because you don't want to miss the one you've been searching for!
Townhouse Details
Home Type
Townhome
Est. Annual Taxes
$99
Year Built
1993
Lot Details
0
Listing Details
- Lot Description: Wooded, Paved Drive, Gentle Slope
- Special Features: None
- Property Sub Type: Townhouses
- Year Built: 1993
Interior Features
- Has Basement: Yes
- Fireplaces: 1
- Number of Rooms: 13
- Amenities: Public Transportation, Highway Access, Public School
- Electric: Circuit Breakers, 200 Amps
- Energy: Prog. Thermostat
- Flooring: Tile, Wall to Wall Carpet, Hardwood
- Interior Amenities: Security System, Cable Available
- Basement: Full, Partially Finished, Walk Out
- Bedroom 2: Second Floor, 13X13
- Bedroom 3: Second Floor, 13X13
- Bathroom #1: First Floor
- Bathroom #2: Second Floor
- Bathroom #3: Basement
- Kitchen: First Floor, 22X12
- Laundry Room: Basement
- Living Room: First Floor, 24X14
- Master Bedroom: Second Floor, 24X12
- Master Bedroom Description: Ceiling Fan(s), Closet, Flooring - Wall to Wall Carpet
- Dining Room: First Floor, 12X12
- Family Room: Basement
Exterior Features
- Construction: Frame
- Exterior: Clapboard
- Exterior Features: Porch, Deck, Gutters, Hot Tub/Spa, Sprinkler System
- Foundation: Poured Concrete
Garage/Parking
- Garage Parking: Attached
- Garage Spaces: 3
- Parking: Off-Street
- Parking Spaces: 8
Utilities
- Cooling Zones: 2
- Heat Zones: 3
- Hot Water: Natural Gas, Tankless
- Utility Connections: for Gas Range, for Gas Oven, for Gas Dryer
Condo/Co-op/Association
- HOA: No
Ownership History
Purchase Details
Home Financials for this Owner
Home Financials are based on the most recent Mortgage that was taken out on this home.Purchase Details
Home Financials for this Owner
Home Financials are based on the most recent Mortgage that was taken out on this home.Purchase Details
Purchase Details
Home Financials for this Owner
Home Financials are based on the most recent Mortgage that was taken out on this home.Purchase Details
Home Financials for this Owner
Home Financials are based on the most recent Mortgage that was taken out on this home.Purchase Details
Home Financials for this Owner
Home Financials are based on the most recent Mortgage that was taken out on this home.Purchase Details
Purchase Details
Similar Homes in Norton, MA
Home Values in the Area
Average Home Value in this Area
Purchase History
| Date | Type | Sale Price | Title Company |
|---|---|---|---|
| Not Resolvable | $475,000 | -- | |
| Not Resolvable | $415,000 | -- | |
| Deed | -- | -- | |
| Deed | $415,000 | -- | |
| Deed | -- | -- | |
| Deed | $212,500 | -- | |
| Deed | $143,200 | -- | |
| Deed | $167,900 | -- |
Mortgage History
| Date | Status | Loan Amount | Loan Type |
|---|---|---|---|
| Open | $100,000 | Stand Alone Refi Refinance Of Original Loan | |
| Open | $434,735 | FHA | |
| Closed | $438,949 | FHA | |
| Closed | $438,796 | FHA | |
| Previous Owner | $415,000 | VA | |
| Previous Owner | $393,550 | No Value Available | |
| Previous Owner | $120,000 | No Value Available | |
| Previous Owner | $115,000 | No Value Available | |
| Previous Owner | $122,000 | No Value Available | |
| Previous Owner | $332,000 | Purchase Money Mortgage | |
| Previous Owner | $83,000 | No Value Available | |
| Previous Owner | $15,000 | No Value Available | |
| Previous Owner | $170,000 | Purchase Money Mortgage | |
| Previous Owner | $170,000 | Purchase Money Mortgage |
Property History
| Date | Event | Price | Change | Sq Ft Price |
|---|---|---|---|---|
| 08/17/2018 08/17/18 | Sold | $475,000 | -4.0% | $151 / Sq Ft |
| 07/05/2018 07/05/18 | Pending | -- | -- | -- |
| 06/27/2018 06/27/18 | Price Changed | $494,900 | 0.0% | $158 / Sq Ft |
| 06/27/2018 06/27/18 | For Sale | $494,900 | -1.0% | $158 / Sq Ft |
| 06/20/2018 06/20/18 | Pending | -- | -- | -- |
| 06/18/2018 06/18/18 | For Sale | $499,900 | 0.0% | $159 / Sq Ft |
| 06/06/2018 06/06/18 | Pending | -- | -- | -- |
| 05/31/2018 05/31/18 | For Sale | $499,900 | +20.5% | $159 / Sq Ft |
| 11/26/2014 11/26/14 | Sold | $415,000 | 0.0% | $132 / Sq Ft |
| 09/30/2014 09/30/14 | Off Market | $415,000 | -- | -- |
| 09/18/2014 09/18/14 | For Sale | $419,900 | -- | $134 / Sq Ft |
Tax History Compared to Growth
Tax History
| Year | Tax Paid | Tax Assessment Tax Assessment Total Assessment is a certain percentage of the fair market value that is determined by local assessors to be the total taxable value of land and additions on the property. | Land | Improvement |
|---|---|---|---|---|
| 2025 | $99 | $760,500 | $175,700 | $584,800 |
| 2024 | $9,384 | $724,600 | $167,300 | $557,300 |
| 2023 | $8,973 | $690,800 | $157,800 | $533,000 |
| 2022 | $8,624 | $604,800 | $143,500 | $461,300 |
| 2021 | $4,758 | $543,300 | $136,700 | $406,600 |
| 2020 | $7,887 | $532,900 | $132,700 | $400,200 |
| 2019 | $8,039 | $518,400 | $127,600 | $390,800 |
| 2018 | $7,992 | $503,300 | $127,600 | $375,700 |
| 2017 | $7,496 | $473,200 | $120,900 | $352,300 |
| 2016 | $6,695 | $428,900 | $107,500 | $321,400 |
| 2015 | $6,284 | $408,300 | $105,400 | $302,900 |
| 2014 | $6,033 | $392,500 | $100,300 | $292,200 |
Agents Affiliated with this Home
-
Laina Kaplan

Seller's Agent in 2018
Laina Kaplan
Realty Executives
(508) 577-3538
81 Total Sales
-
K
Buyer's Agent in 2018
Karen Oster
TLC Real Estate
-
Chris Phillips
C
Seller's Agent in 2014
Chris Phillips
Gerry Abbott REALTORS®
(617) 733-6472
13 Total Sales
Map
Source: MLS Property Information Network (MLS PIN)
MLS Number: 71745628
APN: NORT-000035-000000-000174
- 127 John Scott Blvd
- 47-49 Dean St
- 0 Old Dean St (Parcel 33)
- 48 Dean St
- 33 Dean St
- 11 Dean St
- 180 John Scott Blvd
- 182 John Scott Blvd
- 200 S Worcester St
- 207 S Worcester St
- 205 S Worcester St
- 124 Barrows St
- 173 S Worcester St
- 178 S Worcester St
- 36 K Marie Dr
- 33 Kristina Way
- 108 S Worcester St
- 14 Tremont St
- 0 Tremont St Unit 73249875
- 19 Arrowood Ln
