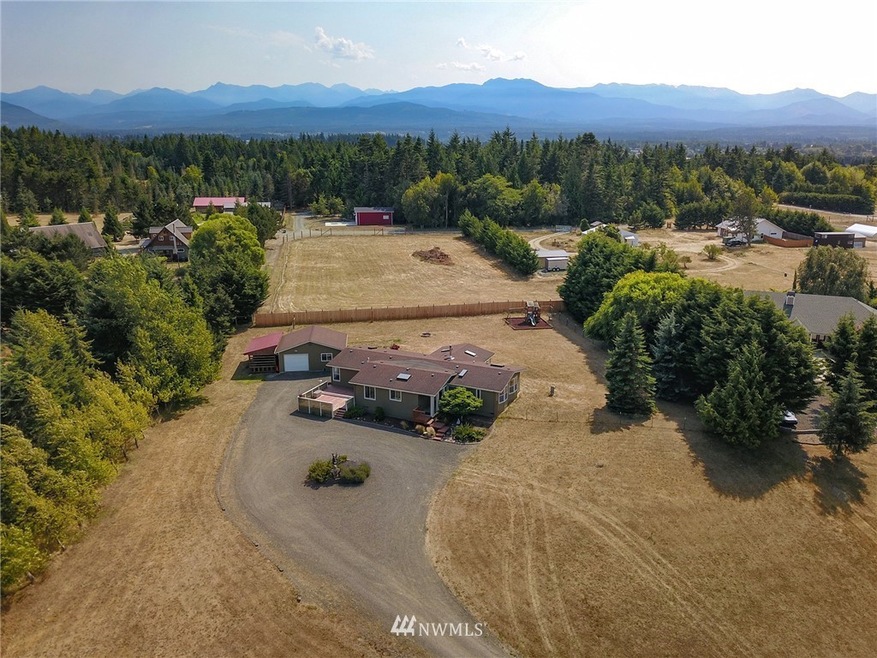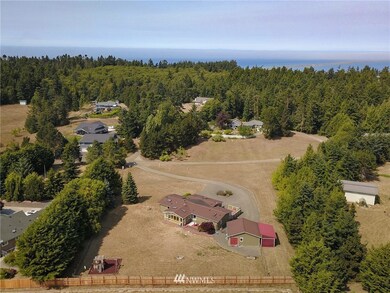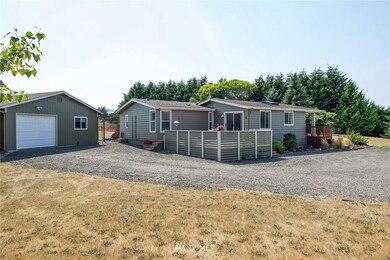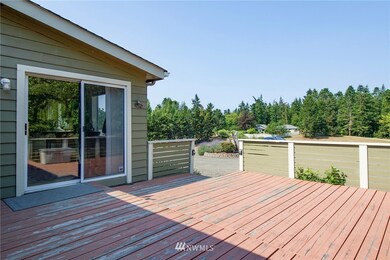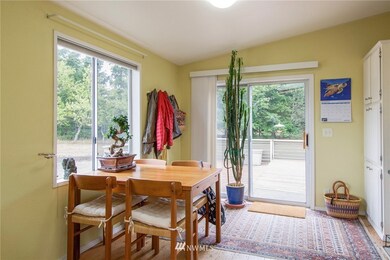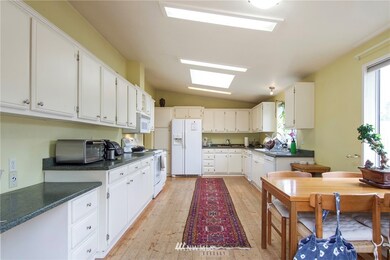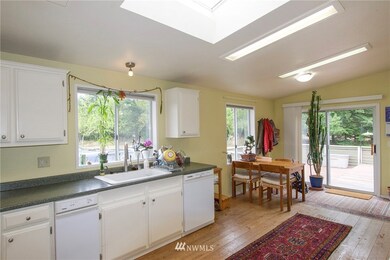
102 Deer Trails Way Sequim, WA 98382
Highlights
- Mountain View
- 1 Car Detached Garage
- Manufactured Home
- Wood Flooring
- 1-Story Property
- Level Lot
About This Home
As of May 2024Affordable Sequim Living at its best. Next to Dungeness Rec Area & The Dungeness Spit Trail. 5 min drive to Cline Spit boat ramp. This home is on 1.26 acres. No HOA's! Plenty of garden space and huge, fenced backyard for pets. Circular driveway complemented by easy-care landscaping. Nice Master Suite with additional sitting room / office & walk in closet. Spacious kitchen. South facing sunroom & deck. Detached Garage is 528 sq ft with 1 parking bay and separate insulated shop. Cozy & quiet dead end street.. Come see this charming country home conveniently situated midway between Sequim & Port Angeles.
Source: Northwest Multiple Listing Service (NWMLS)
MLS#: 1821673
Property Details
Home Type
- Manufactured Home
Est. Annual Taxes
- $2,651
Year Built
- Built in 1991
Lot Details
- 1.26 Acre Lot
- Street terminates at a dead end
- Level Lot
- Property is in good condition
Parking
- 1 Car Detached Garage
Home Design
- Concrete Foundation
- Composition Roof
- Tie Down
- Wood Composite
Interior Spaces
- 1,844 Sq Ft Home
- 1-Story Property
- Wood Flooring
- Mountain Views
Kitchen
- Oven or Range
- Microwave
- Dishwasher
- Trash Compactor
Bedrooms and Bathrooms
- 3 Main Level Bedrooms
- 2 Full Bathrooms
Laundry
- Dryer
- Washer
Mobile Home
- Manufactured Home
Utilities
- Private Water Source
- Water Heater
- Septic Tank
- Septic System
Community Details
- Griffith Sp Condos
- West Dungeness Subdivision
Listing and Financial Details
- Tax Lot 4
- Assessor Parcel Number 043134239030
Similar Homes in Sequim, WA
Home Values in the Area
Average Home Value in this Area
Property History
| Date | Event | Price | Change | Sq Ft Price |
|---|---|---|---|---|
| 05/15/2024 05/15/24 | Sold | $552,000 | +3.2% | $265 / Sq Ft |
| 04/10/2024 04/10/24 | Pending | -- | -- | -- |
| 04/04/2024 04/04/24 | For Sale | $535,000 | +24.4% | $257 / Sq Ft |
| 09/02/2021 09/02/21 | Sold | $430,000 | +4.9% | $233 / Sq Ft |
| 08/06/2021 08/06/21 | Pending | -- | -- | -- |
| 08/03/2021 08/03/21 | For Sale | $410,000 | -- | $222 / Sq Ft |
Tax History Compared to Growth
Agents Affiliated with this Home
-
Bethany Clement

Seller's Agent in 2024
Bethany Clement
Avenue Properties
(206) 409-8831
21 Total Sales
-
Ruth Gribbin-Schmitt

Buyer's Agent in 2024
Ruth Gribbin-Schmitt
Coldwell Banker Best Homes
(206) 659-3939
70 Total Sales
-
Dave Sharman

Seller Co-Listing Agent in 2021
Dave Sharman
Windermere Real Estate / Sequim East
(360) 775-0809
16 Total Sales
-
Traci Miles

Buyer's Agent in 2021
Traci Miles
COMPASS
(360) 941-6321
37 Total Sales
-

Buyer Co-Listing Agent in 2021
Robin Kallman
COMPASS
(707) 318-7190
43 Total Sales
Map
Source: Northwest Multiple Listing Service (NWMLS)
MLS Number: 1821673
- 80 Garden Ln
- 440 W Nelson Rd
- 21 S Olympic View Ave
- 175 Amber Ln Unit NKA & NKA Amber Ln
- 215 Amber Ln
- 162 W Nelson Rd
- 104 Green Valley Ln
- 229 Nisbet Rd
- 43 Triopha Ln
- XXX Tyler View Place
- 999 Tyler View Place
- 155 Triopha Ln
- 103 Secluded Way
- 201 Libby St
- 241 Lone Eagle Ln
- 206 Buckhorn Rd
- 330 E Anderson Rd
