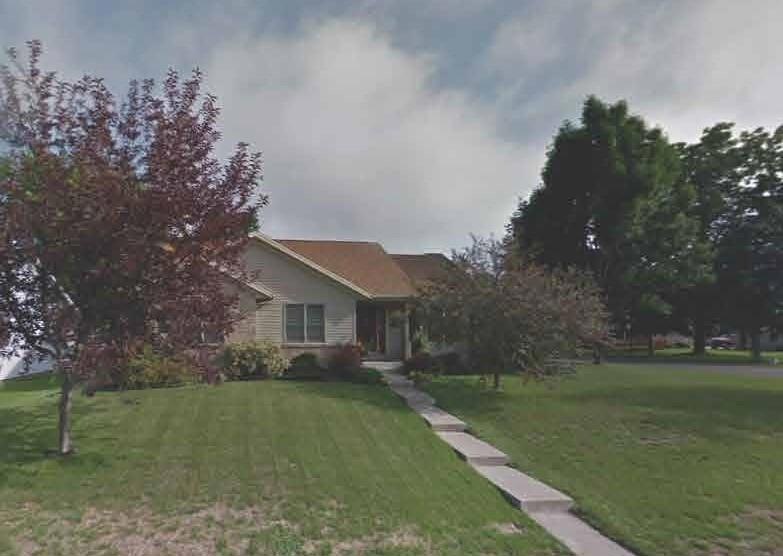
102 Dell Ave La Crescent, MN 55947
Highlights
- 2 Car Attached Garage
- 1-Story Property
- Forced Air Heating System
About This Home
As of January 20211 Party Listing
Last Agent to Sell the Property
Gerrard-Hoeschler, REALTORS License #61475-94 Listed on: 12/29/2020
Last Buyer's Agent
Gerrard-Hoeschler, REALTORS License #61475-94 Listed on: 12/29/2020
Home Details
Home Type
- Single Family
Est. Annual Taxes
- $4,650
Year Built
- Built in 1998
Lot Details
- 0.25 Acre Lot
Parking
- 2 Car Attached Garage
Home Design
- Vinyl Siding
Interior Spaces
- 2,303 Sq Ft Home
- 1-Story Property
- Basement Fills Entire Space Under The House
Bedrooms and Bathrooms
- 4 Bedrooms
Laundry
- Dryer
- Washer
Utilities
- Forced Air Heating System
- Heating System Uses Natural Gas
Ownership History
Purchase Details
Home Financials for this Owner
Home Financials are based on the most recent Mortgage that was taken out on this home.Purchase Details
Home Financials for this Owner
Home Financials are based on the most recent Mortgage that was taken out on this home.Purchase Details
Home Financials for this Owner
Home Financials are based on the most recent Mortgage that was taken out on this home.Similar Homes in La Crescent, MN
Home Values in the Area
Average Home Value in this Area
Purchase History
| Date | Type | Sale Price | Title Company |
|---|---|---|---|
| Warranty Deed | $354,500 | None Available | |
| Quit Claim Deed | -- | None Available | |
| Warranty Deed | $238,000 | None Available | |
| Deed | $354,500 | -- |
Mortgage History
| Date | Status | Loan Amount | Loan Type |
|---|---|---|---|
| Open | $283,600 | Purchase Money Mortgage | |
| Previous Owner | $84,100 | Stand Alone Refi Refinance Of Original Loan | |
| Previous Owner | $86,000 | New Conventional | |
| Previous Owner | $91,300 | New Conventional | |
| Previous Owner | $105,700 | New Conventional | |
| Previous Owner | $110,000 | New Conventional | |
| Closed | $352,500 | No Value Available |
Property History
| Date | Event | Price | Change | Sq Ft Price |
|---|---|---|---|---|
| 08/19/2025 08/19/25 | Pending | -- | -- | -- |
| 08/17/2025 08/17/25 | For Sale | $439,900 | 0.0% | $141 / Sq Ft |
| 08/16/2025 08/16/25 | For Sale | $439,900 | 0.0% | $141 / Sq Ft |
| 08/15/2025 08/15/25 | Off Market | $439,900 | -- | -- |
| 01/29/2021 01/29/21 | Sold | $354,500 | 0.0% | $154 / Sq Ft |
| 12/29/2020 12/29/20 | Pending | -- | -- | -- |
| 12/29/2020 12/29/20 | For Sale | $354,500 | -- | $154 / Sq Ft |
Tax History Compared to Growth
Tax History
| Year | Tax Paid | Tax Assessment Tax Assessment Total Assessment is a certain percentage of the fair market value that is determined by local assessors to be the total taxable value of land and additions on the property. | Land | Improvement |
|---|---|---|---|---|
| 2025 | $5,156 | $402,000 | $55,100 | $346,900 |
| 2024 | $5,422 | $363,100 | $55,100 | $308,000 |
| 2023 | $5,404 | $360,500 | $38,200 | $322,300 |
| 2022 | $4,682 | $360,500 | $38,200 | $322,300 |
| 2021 | $4,644 | $270,400 | $38,200 | $232,200 |
| 2020 | $4,660 | $270,400 | $38,200 | $232,200 |
| 2019 | $3,954 | $270,400 | $36,500 | $233,900 |
| 2018 | $4,124 | $241,100 | $36,500 | $204,600 |
| 2017 | $4,124 | $232,600 | $34,289 | $198,311 |
| 2016 | $3,672 | $247,600 | $36,500 | $211,100 |
| 2015 | $3,462 | $234,300 | $34,500 | $199,800 |
| 2014 | $3,462 | $218,100 | $32,115 | $185,985 |
Agents Affiliated with this Home
-
Angela Wilson

Seller's Agent in 2025
Angela Wilson
Gerrard-Hoeschler, REALTORS
(608) 769-7208
188 in this area
399 Total Sales
Map
Source: Metro MLS
MLS Number: 1726504
APN: R-25.1735.000
