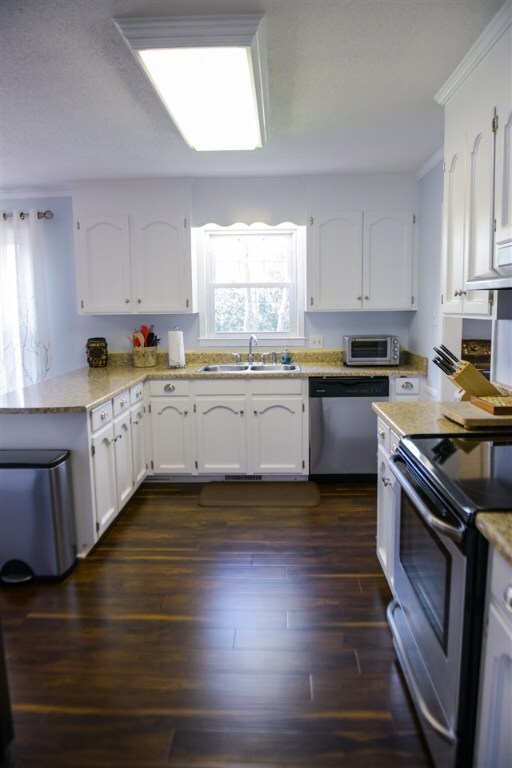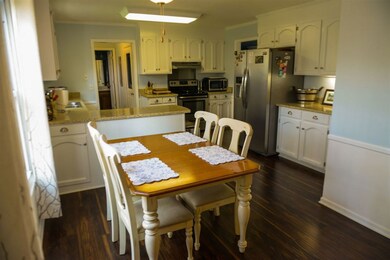
Highlights
- Deck
- Traditional Architecture
- Breakfast Room
- Pelham Road Elementary School Rated A
- Separate Formal Living Room
- Fenced Yard
About This Home
As of May 2016This home has it all...great floorplan, great location, super convenient, top rated schools and move-in ready condition. Located in the cul-de-sac of a very family friendly Eastside neighborhood, you will be impressed with how convenient it is to get your shopping, dining, entertaining and leisure needs met. In addition to the convenience, you will also be impressed with the condition of this incredible home. With over 2,200 sq ft, this home has 4 bedrooms, 2.5 baths and spacious living space. Updates done just for you: walls, ceilings and kitchen cabinets have been painted; all floors (except two full baths) have been replaced; new ceiling fans and light fixtures; new knobs and hinges for doors and cabinets; removed part of wall to open kitchen/breakfast area with den; new window blinds; new upstairs HVAC unit; new vapor barrier in crawl space; $2,500 in new landscaping and new garage door and motor...all since 2014! In addition, a new deck was added in 2013 along with new stainless steel kitchen appliances, new countertops, an awning to cover the front door area. Thermal windows were added in 2008. This home is updated and ready you to move-in. You will love the spacious, fenced backyard that is perfect for entertaining friends and family. If schools are important, this great home is zoned for three of the top rated schools in Greenville County and is located close to them all. Homes in this neighborhood and this condition sell very quickly. Come see this great home and discover why you will want to make it your own.
Last Agent to Sell the Property
Keller Williams Easley/Powd License #52293 Listed on: 03/25/2016

Home Details
Home Type
- Single Family
Est. Annual Taxes
- $1,216
Year Built
- Built in 1985
Lot Details
- 0.29 Acre Lot
- Cul-De-Sac
- Fenced Yard
- Level Lot
- Landscaped with Trees
HOA Fees
- $3 Monthly HOA Fees
Parking
- 2 Car Attached Garage
- Garage Door Opener
- Driveway
Home Design
- Traditional Architecture
- Vinyl Siding
Interior Spaces
- 2,212 Sq Ft Home
- 2-Story Property
- Ceiling Fan
- Fireplace
- Vinyl Clad Windows
- Insulated Windows
- Tilt-In Windows
- Separate Formal Living Room
- Dining Room
- Crawl Space
- Pull Down Stairs to Attic
- Storm Doors
- Laundry Room
Kitchen
- Breakfast Room
- Dishwasher
- Laminate Countertops
- Disposal
Flooring
- Carpet
- Laminate
Bedrooms and Bathrooms
- 4 Bedrooms
- Primary bedroom located on second floor
- Shower Only
Utilities
- Cooling Available
- Forced Air Zoned Heating System
- Heat Pump System
- Underground Utilities
- Phone Available
- Cable TV Available
Additional Features
- Deck
- Outside City Limits
Community Details
- Association fees include street lights
Listing and Financial Details
- Assessor Parcel Number 0540240107800
Ownership History
Purchase Details
Home Financials for this Owner
Home Financials are based on the most recent Mortgage that was taken out on this home.Purchase Details
Similar Homes in the area
Home Values in the Area
Average Home Value in this Area
Purchase History
| Date | Type | Sale Price | Title Company |
|---|---|---|---|
| Deed | $221,000 | None Available | |
| Interfamily Deed Transfer | -- | None Available |
Mortgage History
| Date | Status | Loan Amount | Loan Type |
|---|---|---|---|
| Open | $209,950 | New Conventional |
Property History
| Date | Event | Price | Change | Sq Ft Price |
|---|---|---|---|---|
| 05/20/2016 05/20/16 | Sold | $221,000 | +2.8% | $100 / Sq Ft |
| 03/29/2016 03/29/16 | Pending | -- | -- | -- |
| 03/25/2016 03/25/16 | For Sale | $215,000 | +17.5% | $97 / Sq Ft |
| 03/17/2014 03/17/14 | Sold | $183,000 | -2.4% | $83 / Sq Ft |
| 02/09/2014 02/09/14 | Pending | -- | -- | -- |
| 09/20/2013 09/20/13 | For Sale | $187,500 | -- | $85 / Sq Ft |
Tax History Compared to Growth
Tax History
| Year | Tax Paid | Tax Assessment Tax Assessment Total Assessment is a certain percentage of the fair market value that is determined by local assessors to be the total taxable value of land and additions on the property. | Land | Improvement |
|---|---|---|---|---|
| 2024 | $1,530 | $9,360 | $1,280 | $8,080 |
| 2023 | $1,530 | $9,360 | $1,280 | $8,080 |
| 2022 | $1,416 | $9,360 | $1,280 | $8,080 |
| 2021 | $1,417 | $9,360 | $1,280 | $8,080 |
| 2020 | $1,383 | $8,580 | $1,080 | $7,500 |
| 2019 | $1,357 | $8,580 | $1,080 | $7,500 |
| 2018 | $1,456 | $8,580 | $1,080 | $7,500 |
| 2017 | $1,443 | $8,580 | $1,080 | $7,500 |
| 2016 | $1,167 | $181,210 | $27,000 | $154,210 |
| 2015 | $3,194 | $181,210 | $27,000 | $154,210 |
| 2014 | $1,216 | $191,722 | $30,020 | $161,702 |
Agents Affiliated with this Home
-
Roger Nix

Seller's Agent in 2016
Roger Nix
Keller Williams Easley/Powd
(864) 346-4116
1 in this area
107 Total Sales
-
Marcia Hancock
M
Buyer's Agent in 2016
Marcia Hancock
COLDWELL BANKER CAINE/WILLIAMS
(864) 270-1878
2 in this area
25 Total Sales
-
AGENT NONMEMBER
A
Buyer's Agent in 2014
AGENT NONMEMBER
NONMEMBER OFFICE
(864) 224-7941
60 in this area
6,801 Total Sales
Map
Source: Western Upstate Multiple Listing Service
MLS Number: 20174896
APN: 0540.24-01-078.00
- 210 Atherton Way
- 1112 Devenger Rd
- 7 Bradwell Way
- 204 Braelock Dr
- 211 Governors Square
- 204 Lexington Place Way
- 213 Lexington Place Way
- 308 Summerplace Way
- 114 Woodstock Ln
- 104 Belmont Stakes Way
- 5 Whirlaway Ct
- 313 Lexington Place Way
- 210 Castellan Dr
- 400 Halifax Dr
- 34 Tamaron Way
- 2 Cobblestone Ct
- 14 Baronne Ct
- 108 Bamber Green Ct
- 202 Rosebud Ct
- 117 Terrence Ct






