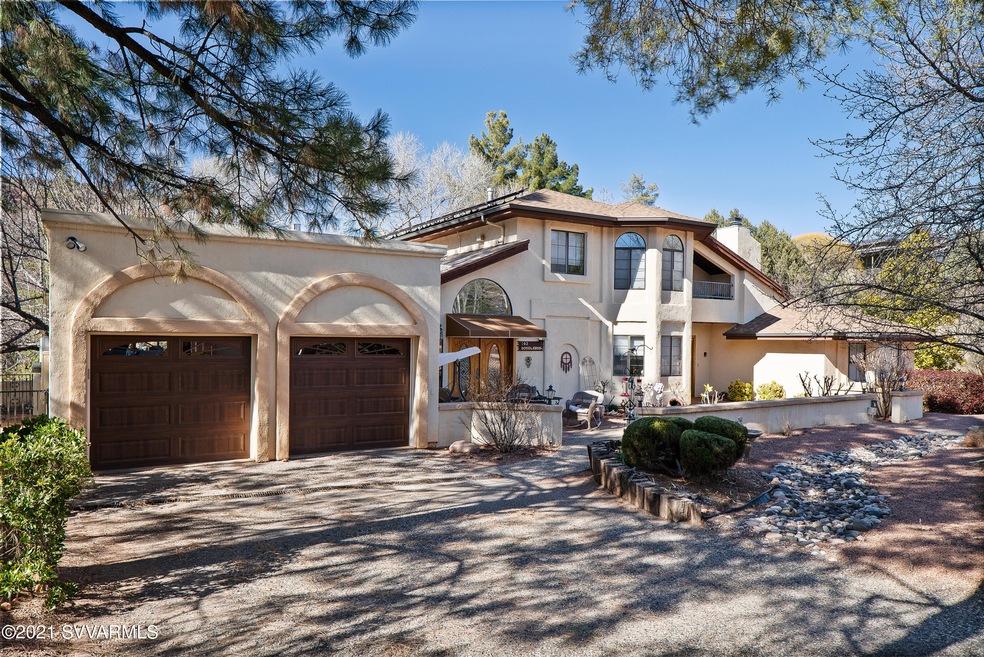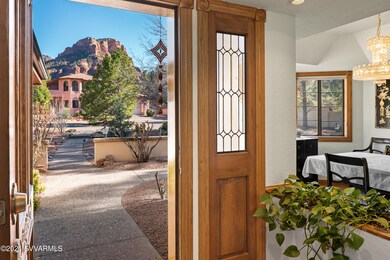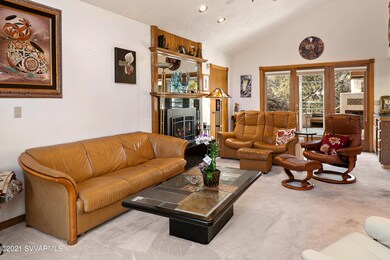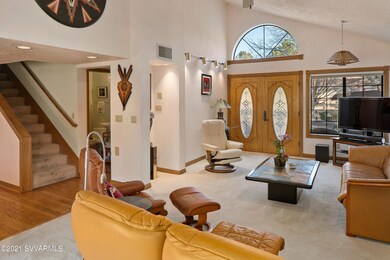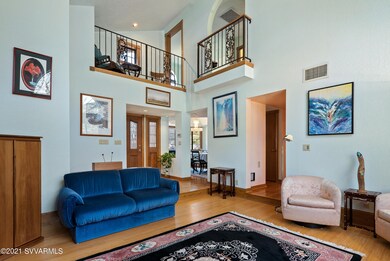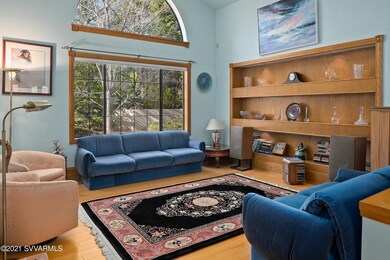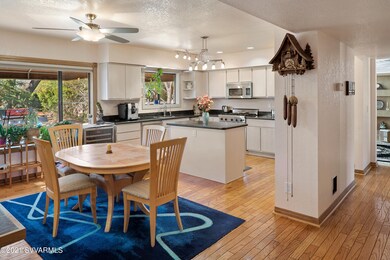
102 Doodlebug Rd Sedona, AZ 86336
Estimated Value: $1,198,000 - $1,527,000
Highlights
- Views of Red Rock
- Open Floorplan
- Wood Flooring
- Manuel Demiguel Elementary School Rated A-
- Cathedral Ceiling
- Main Floor Primary Bedroom
About This Home
As of May 2021Two story home situated on a secluded cut-de-sac lot providing desirable yet elusive peace and quiet. Main level has a large kitchen with door to rear patio and outdoor living room, complete with outdoor fireplace - perfect for post-covid parties. Modernized kitchen features Viking stainless appliances, newer countertops opens into living room and dining room with direct red rock views. Home is perfect for full time resident or STR - no prohibition on minimum rental period. Oversized lot with fruit trees and lots of room for organic gardens or orchard. Roof mounted 5.5KW photovoltaic solar system provides eco-friendly insulation from utility cost increases. Nearby National Forest trail access provides miles of unspoiled high desert red rock trails for hiking and biking
Last Agent to Sell the Property
Coldwell Banker Realty License #BR007987000 Listed on: 03/01/2021

Home Details
Home Type
- Single Family
Est. Annual Taxes
- $3,318
Year Built
- Built in 1986
Lot Details
- 0.62 Acre Lot
- Cul-De-Sac
- Back Yard Fenced
- Landscaped with Trees
Property Views
- Red Rock
- Mountain
Home Design
- Southwestern Architecture
- Spanish Architecture
- Slab Foundation
- Stem Wall Foundation
- Wood Frame Construction
- Composition Shingle Roof
- Stucco
Interior Spaces
- 2,879 Sq Ft Home
- 2-Story Property
- Open Floorplan
- Cathedral Ceiling
- Ceiling Fan
- Wood Burning Fireplace
- Gas Fireplace
- Double Pane Windows
- Vertical Blinds
- Great Room
- Formal Dining Room
- Den
- Storage Room
- Fire and Smoke Detector
Kitchen
- Range
- Microwave
- Dishwasher
- Kitchen Island
Flooring
- Wood
- Carpet
Bedrooms and Bathrooms
- 3 Bedrooms
- Primary Bedroom on Main
- Split Bedroom Floorplan
- En-Suite Primary Bedroom
- Walk-In Closet
- 3 Bathrooms
Laundry
- Laundry Room
- Dryer
- Washer
Parking
- 2 Car Garage
- Garage Door Opener
- Off-Street Parking
Utilities
- Refrigerated Cooling System
- Heating System Mounted To A Wall or Window
- Underground Utilities
- Private Water Source
- Electric Water Heater
- Phone Available
Additional Features
- Level Entry For Accessibility
- Solar Heating System
- Open Patio
Community Details
- Doodlebug 1 2 Subdivision
Listing and Financial Details
- Assessor Parcel Number 40144064
Ownership History
Purchase Details
Home Financials for this Owner
Home Financials are based on the most recent Mortgage that was taken out on this home.Purchase Details
Home Financials for this Owner
Home Financials are based on the most recent Mortgage that was taken out on this home.Purchase Details
Purchase Details
Home Financials for this Owner
Home Financials are based on the most recent Mortgage that was taken out on this home.Purchase Details
Home Financials for this Owner
Home Financials are based on the most recent Mortgage that was taken out on this home.Purchase Details
Home Financials for this Owner
Home Financials are based on the most recent Mortgage that was taken out on this home.Purchase Details
Home Financials for this Owner
Home Financials are based on the most recent Mortgage that was taken out on this home.Similar Homes in Sedona, AZ
Home Values in the Area
Average Home Value in this Area
Purchase History
| Date | Buyer | Sale Price | Title Company |
|---|---|---|---|
| 7152 South Emerald Llc | $895,000 | Pioneer Title Agency Inc | |
| Snyder Eugene I | $290,000 | Yavapai Coconino Title | |
| Key Bank Of New York | -- | Transnation Title Ins Co | |
| Hopkinson Eade James | -- | Yavapai Coconino Title | |
| Hopkinson Eade James | -- | Yavapai Coconino Title | |
| Hopkinson Eade James | -- | Yavapai Coconino Title | |
| Hopkinson Eade James | -- | Yavapai Title Co | |
| Hopkinson Eade James | -- | Yavapai Title Company | |
| Hopkinson Eade James | -- | Yavapai Title Co | |
| Hopkinson Eade James | -- | Yavapai Title Company | |
| Hopkinson Eade James | -- | Yavapai Title Company | |
| Hopkinson Eade James | $261,900 | Yavapai Title Co |
Mortgage History
| Date | Status | Borrower | Loan Amount |
|---|---|---|---|
| Open | 7152 South Emerald Llc | $518,600 | |
| Previous Owner | Snyder Eugene I | $50,000 | |
| Previous Owner | Snyder Eugene I | $50,000 | |
| Previous Owner | Snyder Eugene I | $100,000 | |
| Previous Owner | Snyder Eugene I | $217,500 | |
| Previous Owner | Hopkinson Eade James | $51,100 | |
| Previous Owner | Hopkinson Eade James | $30,800 | |
| Previous Owner | Hopkinson Eade James | $277,200 | |
| Previous Owner | Hopkinson Eade James | $104,153 |
Property History
| Date | Event | Price | Change | Sq Ft Price |
|---|---|---|---|---|
| 05/07/2021 05/07/21 | Sold | $895,000 | +2.3% | $311 / Sq Ft |
| 03/09/2021 03/09/21 | Pending | -- | -- | -- |
| 03/01/2021 03/01/21 | For Sale | $875,000 | -- | $304 / Sq Ft |
Tax History Compared to Growth
Tax History
| Year | Tax Paid | Tax Assessment Tax Assessment Total Assessment is a certain percentage of the fair market value that is determined by local assessors to be the total taxable value of land and additions on the property. | Land | Improvement |
|---|---|---|---|---|
| 2024 | $4,275 | $118,245 | -- | -- |
| 2023 | $3,923 | $77,654 | $0 | $0 |
| 2022 | $3,923 | $67,827 | $0 | $0 |
| 2021 | $3,802 | $65,600 | $0 | $0 |
| 2020 | $3,318 | $61,249 | $0 | $0 |
| 2019 | $3,218 | $61,039 | $0 | $0 |
| 2018 | $3,157 | $59,857 | $0 | $0 |
| 2017 | $3,158 | $52,281 | $0 | $0 |
| 2016 | $3,085 | $52,873 | $0 | $0 |
| 2015 | $2,929 | $54,094 | $0 | $0 |
Agents Affiliated with this Home
-
Karen Dunlap

Seller's Agent in 2021
Karen Dunlap
Coldwell Banker Realty
(928) 300-1757
235 Total Sales
-
Rick Wesselhoff

Seller Co-Listing Agent in 2021
Rick Wesselhoff
Coldwell Banker Realty
(928) 301-2622
234 Total Sales
-
Julie Valentin

Buyer's Agent in 2021
Julie Valentin
Realty One Group Mountain Dese
(928) 202-2394
73 Total Sales
Map
Source: Sedona Verde Valley Association of REALTORS®
MLS Number: 525641
APN: 401-44-064
- 5 Ranch House Cir
- 55 Ranch House Cir
- 10 Ranch House Cir
- 45 Wagon Trail Dr
- 25 Wagon Trail Dr
- 3006 Highway 179
- 41 Arrow Dr
- 1510 State Route 179
- 1125 Trails End Dr
- 1201 Palisades Dr S
- 307 Acacia Dr
- 145 Columbia Dr
- 190 Morgan Rd
- 311 Acacia Dr
- 40 High Cloud Trail
- 121 E Mallard Dr
- 123 E Mallard Dr
- 40 Roadrunner Ln
- 960 Laurel Spur Unit 23
- 88 Blackhawk Ln
