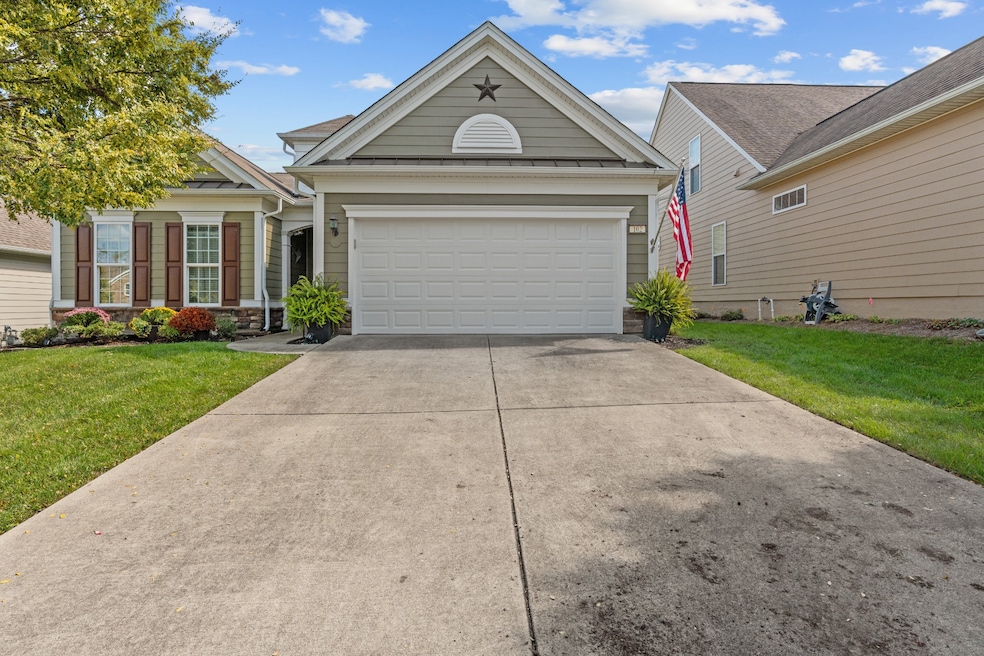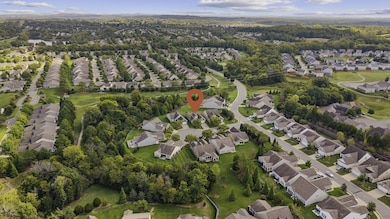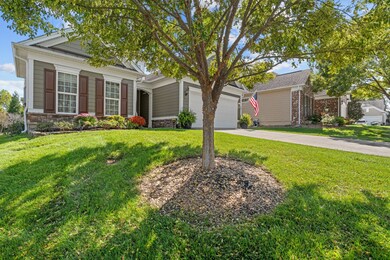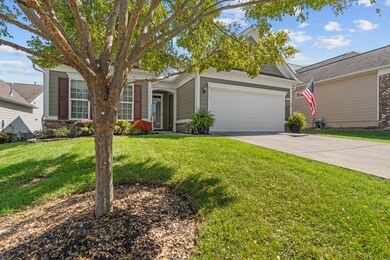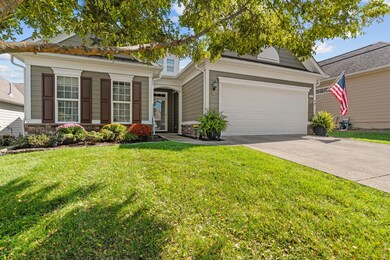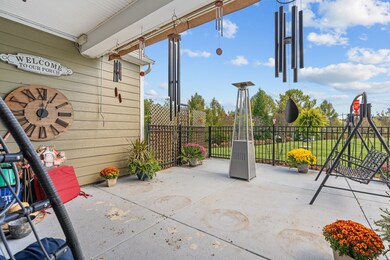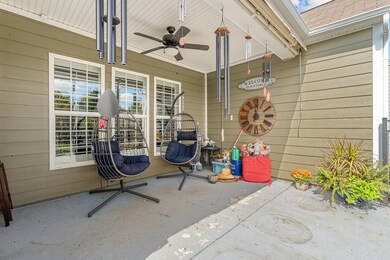102 Drummers Way Mount Juliet, TN 37122
Estimated payment $3,713/month
Highlights
- Fitness Center
- Gated Community
- Wood Flooring
- Active Adult
- Clubhouse
- Separate Formal Living Room
About This Home
Welcome to your perfect home in the sought-after 55+ community of Del Webb Lake Providence! This charming Vernon Hill floor plan is nestled on a quiet cul-de-sac, offering peace and privacy while being conveniently close to the interstate, shopping, and dining options. Step inside to discover a newly painted, spacious, open layout featuring beautiful hardwood floors throughout. The large kitchen is a chef’s dream with ample counter space and storage, perfect for entertaining or everyday living. Enjoy the luxury of walk-in closets providing plenty of room for all your belongings. Additional highlights include an energy-efficient tankless water heater and an extended covered patio that’s fenced in, ideal for relaxing outdoors or hosting friends and family in comfort and style. New storm shelter doubles as a vault in the garage. Don’t miss the opportunity to live in this wonderful community with excellent amenities and a prime location. Your new home awaits!
Listing Agent
Vision Realty Partners, LLC Brokerage Phone: 6155176666 License # 353489 Listed on: 10/05/2025
Home Details
Home Type
- Single Family
Est. Annual Taxes
- $2,009
Year Built
- Built in 2014
Lot Details
- 7,405 Sq Ft Lot
- Cul-De-Sac
- Partially Fenced Property
HOA Fees
- $387 Monthly HOA Fees
Parking
- 2 Car Attached Garage
Home Design
- Hardboard
Interior Spaces
- 1,944 Sq Ft Home
- Property has 1 Level
- Great Room
- Separate Formal Living Room
- Wood Flooring
- Washer and Electric Dryer Hookup
Bedrooms and Bathrooms
- 3 Main Level Bedrooms
- 2 Full Bathrooms
- Double Vanity
Home Security
- Home Security System
- Security Gate
Schools
- Rutland Elementary School
- West Wilson Middle School
- Wilson Central High School
Utilities
- Central Heating and Cooling System
- Heating System Uses Natural Gas
- Underground Utilities
- High Speed Internet
- Cable TV Available
Listing and Financial Details
- Assessor Parcel Number 096E O 02300 000
Community Details
Overview
- Active Adult
- $7,500 One-Time Secondary Association Fee
- Lake Providence Ph L Subdivision
Amenities
- Clubhouse
Recreation
- Tennis Courts
- Community Playground
- Fitness Center
- Community Pool
- Park
- Trails
Security
- Security Guard
- Gated Community
Map
Home Values in the Area
Average Home Value in this Area
Tax History
| Year | Tax Paid | Tax Assessment Tax Assessment Total Assessment is a certain percentage of the fair market value that is determined by local assessors to be the total taxable value of land and additions on the property. | Land | Improvement |
|---|---|---|---|---|
| 2024 | $1,900 | $99,525 | $27,500 | $72,025 |
| 2022 | $1,900 | $99,525 | $27,500 | $72,025 |
| 2021 | $2,009 | $99,525 | $27,500 | $72,025 |
| 2020 | $2,019 | $99,525 | $27,500 | $72,025 |
| 2019 | $248 | $74,800 | $23,750 | $51,050 |
| 2018 | $2,008 | $74,800 | $23,750 | $51,050 |
| 2017 | $2,008 | $74,800 | $23,750 | $51,050 |
| 2016 | $2,008 | $74,800 | $23,750 | $51,050 |
| 2015 | $2,072 | $74,800 | $23,750 | $51,050 |
| 2014 | $487 | $17,572 | $0 | $0 |
Property History
| Date | Event | Price | List to Sale | Price per Sq Ft | Prior Sale |
|---|---|---|---|---|---|
| 10/29/2025 10/29/25 | For Sale | $600,000 | 0.0% | $309 / Sq Ft | |
| 10/12/2025 10/12/25 | Off Market | $600,000 | -- | -- | |
| 10/05/2025 10/05/25 | For Sale | $600,000 | +84.7% | $309 / Sq Ft | |
| 09/29/2014 09/29/14 | Sold | $324,860 | +1.2% | $183 / Sq Ft | View Prior Sale |
| 08/28/2014 08/28/14 | Pending | -- | -- | -- | |
| 07/11/2014 07/11/14 | For Sale | $321,035 | -- | $180 / Sq Ft |
Purchase History
| Date | Type | Sale Price | Title Company |
|---|---|---|---|
| Warranty Deed | $459,900 | Stewart Title Company Tn Div | |
| Warranty Deed | $358,500 | -- | |
| Warranty Deed | $324,860 | -- | |
| Warranty Deed | $13,200,000 | -- |
Mortgage History
| Date | Status | Loan Amount | Loan Type |
|---|---|---|---|
| Open | $459,900 | VA |
Source: Realtracs
MLS Number: 3003766
APN: 096E-O-023.00
- 1154 Bastion Cir
- 120 Southern Way Blvd
- 602 Brigadier St
- 1209 Cannon Ln
- 220 Old Towne Dr
- 302 Blockade Ln
- 226 Sterling Woods Dr
- 272 Killian Way
- 268 Killian Way
- 215 S Dunnwood Ln
- 227 S Dunnwood Ln
- 2402 Maple Brook Ln
- 157 Old Towne Dr
- 113 Navy Cir
- 3107 Dunwood Ln
- 2884 Delta Cir
- 3307 Maple Brook Ln
- 500 Pine Valley Rd
- 127 Old Towne Dr
- 107 Old Towne Dr
- 207 S Dunnwood Ln
- 420 Laurel Hills Dr
- 319 Forest Bend Dr
- 419 Waterbrook Dr
- 119 Belinda Pkwy
- 935 Legacy Park Rd
- 302 Forest Bend Dr
- 216 Caroline Way
- 103 Oak Ct
- 2009 Hidden Cove Rd
- 1538 Stone Hill Rd
- 1168 Carlisle Place
- 1313 Kettlehook Ln
- 1334 Beasley Blvd
- 120 Providence Trail
- 2500 Aventura Dr
- 2000 Buckhead Trail
- 2129 Erin Ln
- 422 Butler Rd
- 2118 Erin Ln
