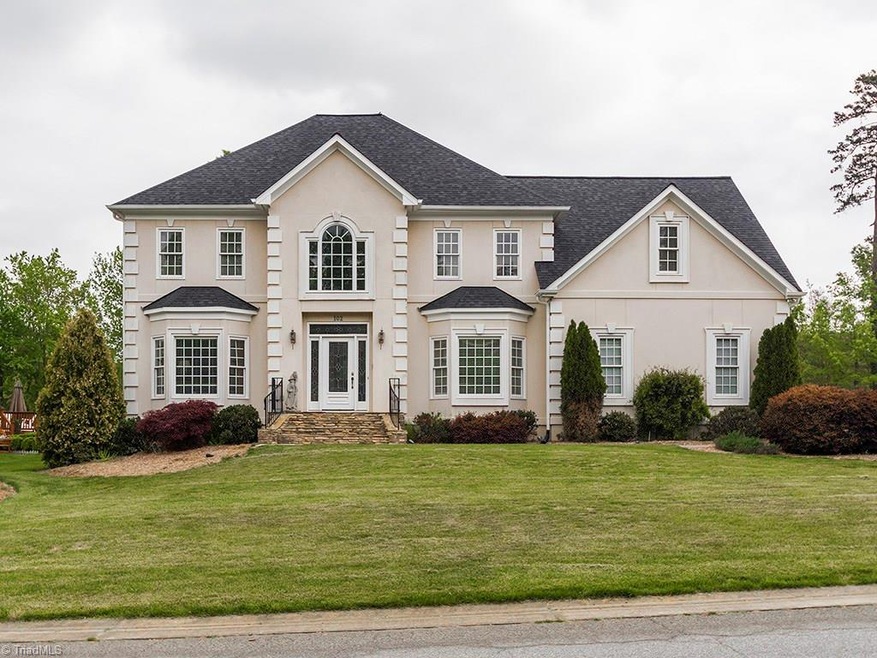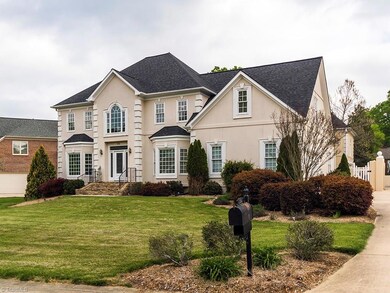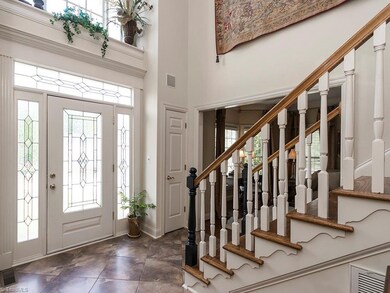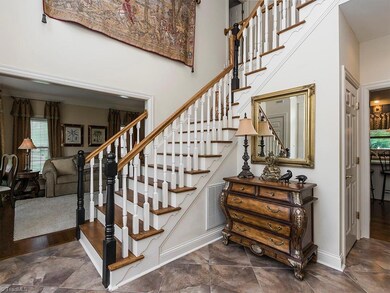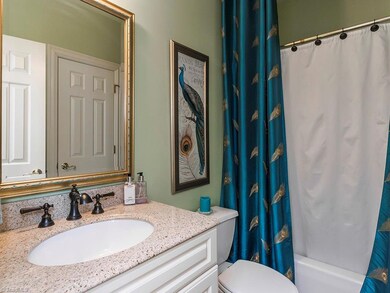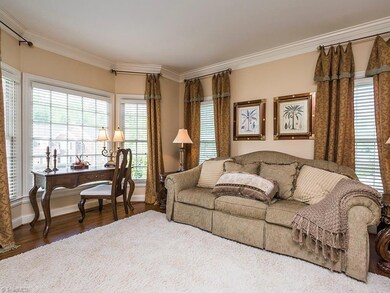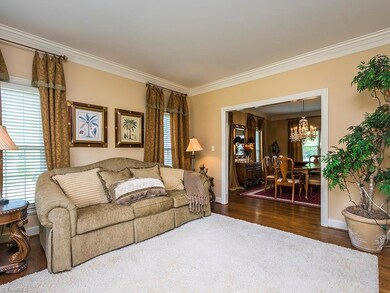
$585,000
- 4 Beds
- 3.5 Baths
- 3,394 Sq Ft
- 4712 Weston Place
- Jamestown, NC
Welcome to this stunning brick home boasting 4 bedrooms plus a bonus space, 3.5 baths, and nearly every upgrade you could hope for! The open-concept kitchen is ideal for entertaining and flows effortlessly into the main living spaces. A flex room on the main level offers great potential as a home office or formal living space. Each bedroom has direct access to a bathroom, and the primary suite
Karmen Quakenbush RE/MAX Realty Consultants
