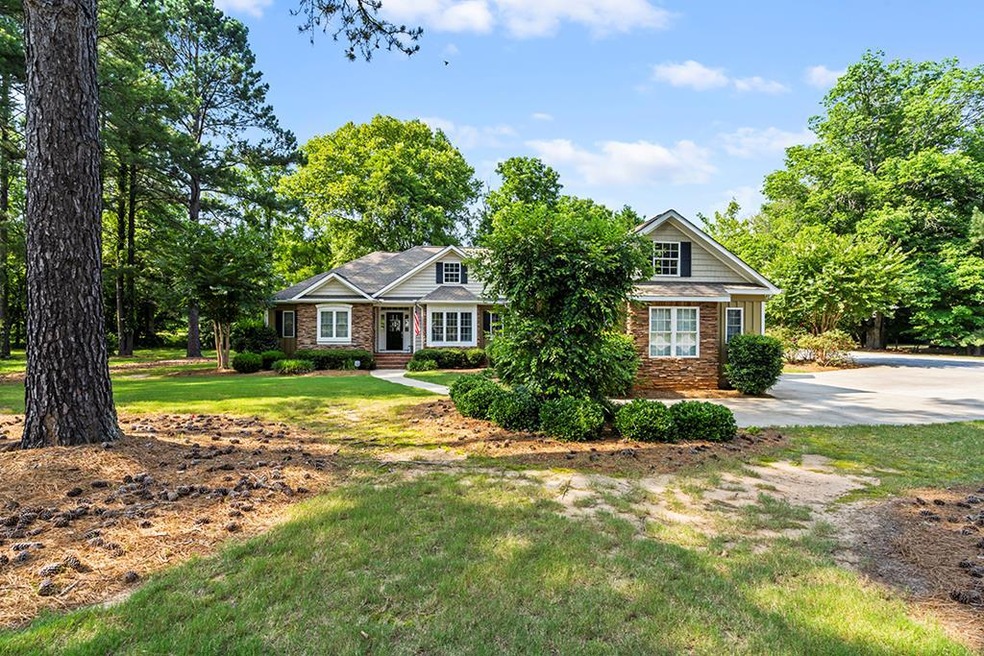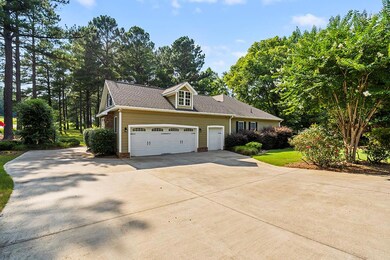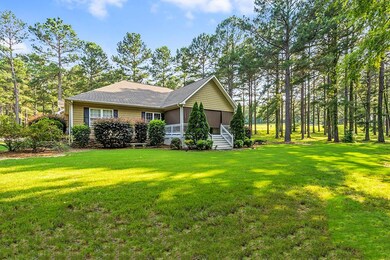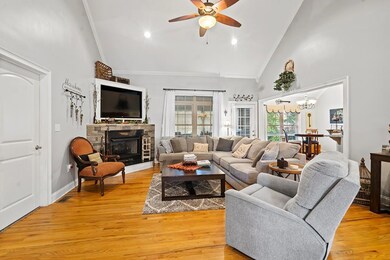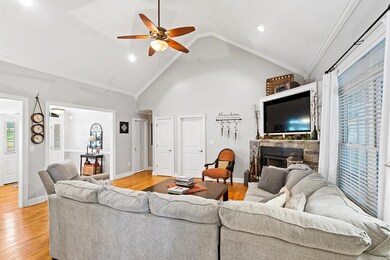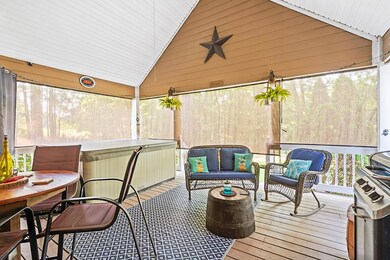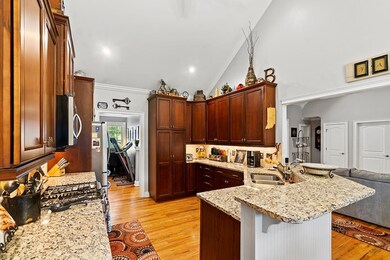
102 Dustin Way Greenwood, SC 29649
Highlights
- Traditional Architecture
- Cul-De-Sac
- Brick or Stone Mason
- Screened Porch
- Eat-In Kitchen
- Luxury Vinyl Tile Flooring
About This Home
As of October 2024This exquisite 3-bedroom, 2.5-bathroom home nestled in the sought-after Hunters Creek neighborhood offers a perfect blend of elegance and comfort. Spanning 2,075 square feet, this meticulously maintained property showcases a seamless fusion of modern amenities and timeless charm. As you enter, you are greeted by the warm glow of beautiful hardwood floors that lead you into the inviting living room. Here, tall ceilings create an airy ambiance, while a stunning fireplace serves as the focal point, perfect for cozy evenings spent with loved ones. The well-appointed kitchen is a chef's dream, featuring sleek countertops, ample storage space, and top-of-the-line appliances. including a gas stove with double oven and built in air fryer. The adjacent dining area provides a perfect setting for hosting gatherings and creating lasting memories. Retreat to the spacious master suite, complete with a luxurious en-suite bathroom and a spacious closet, offering a private oasis to unwind after a long day. Two additional bedrooms provide versatility for guests, a home office, or a personal gym. Step outside to discover the meticulously landscaped lawn, a tranquil escape where you can enjoy the beauty of nature and entertain guests in style. The outdoor space offers endless possibilities for relaxation and recreation. Located in the desirable Hunters Creek neighborhood, this home offers a serene retreat while being conveniently close to shopping, dining, and entertainment options. Don't miss the opportunity to make this exceptional property your own and experience the epitome of luxury living.
Last Agent to Sell the Property
eXp Realty LLC (Greenville) License #119791 Listed on: 06/18/2024

Home Details
Home Type
- Single Family
Year Built
- Built in 2008
Lot Details
- 0.5 Acre Lot
- Cul-De-Sac
HOA Fees
- $29 Monthly HOA Fees
Parking
- 2 Car Garage
Home Design
- Traditional Architecture
- Brick or Stone Mason
- Architectural Shingle Roof
Interior Spaces
- 2,075 Sq Ft Home
- Gas Fireplace
- Screened Porch
- Crawl Space
Kitchen
- Eat-In Kitchen
- Electric Range
- Dishwasher
Flooring
- Carpet
- Luxury Vinyl Tile
Bedrooms and Bathrooms
- 3 Bedrooms
- Dual Vanity Sinks in Primary Bathroom
- Separate Shower
Utilities
- Central Air
- Heating System Uses Natural Gas
Listing and Financial Details
- Assessor Parcel Number 6826477304
Community Details
Overview
- Hunters Creek Subdivision
Amenities
- Common Area
Ownership History
Purchase Details
Home Financials for this Owner
Home Financials are based on the most recent Mortgage that was taken out on this home.Purchase Details
Purchase Details
Purchase Details
Purchase Details
Purchase Details
Purchase Details
Purchase Details
Home Financials for this Owner
Home Financials are based on the most recent Mortgage that was taken out on this home.Purchase Details
Similar Homes in Greenwood, SC
Home Values in the Area
Average Home Value in this Area
Purchase History
| Date | Type | Sale Price | Title Company |
|---|---|---|---|
| Deed | $376,800 | None Listed On Document | |
| Deed | $305,000 | None Available | |
| Interfamily Deed Transfer | -- | -- | |
| Deed | -- | -- | |
| Deed | $7,145,000 | -- | |
| Deed | -- | -- | |
| Deed | -- | -- | |
| Warranty Deed | $41,900 | -- | |
| Deed | $30,900 | -- |
Mortgage History
| Date | Status | Loan Amount | Loan Type |
|---|---|---|---|
| Open | $339,120 | New Conventional | |
| Previous Owner | $290,000 | Unknown | |
| Previous Owner | $211,542 | Construction | |
| Previous Owner | $39,400 | Seller Take Back |
Property History
| Date | Event | Price | Change | Sq Ft Price |
|---|---|---|---|---|
| 10/16/2024 10/16/24 | Sold | $376,800 | -3.4% | $182 / Sq Ft |
| 07/08/2024 07/08/24 | Price Changed | $389,999 | -2.5% | $188 / Sq Ft |
| 06/18/2024 06/18/24 | For Sale | $399,999 | -- | $193 / Sq Ft |
Tax History Compared to Growth
Tax History
| Year | Tax Paid | Tax Assessment Tax Assessment Total Assessment is a certain percentage of the fair market value that is determined by local assessors to be the total taxable value of land and additions on the property. | Land | Improvement |
|---|---|---|---|---|
| 2024 | -- | $11,590 | $0 | $0 |
| 2023 | $2,299 | $11,590 | $0 | $0 |
| 2022 | $2,286 | $11,590 | $0 | $0 |
| 2021 | $2,019 | $9,950 | $0 | $0 |
| 2020 | $2,037 | $9,170 | $0 | $0 |
| 2019 | $2,034 | $9,170 | $0 | $0 |
| 2018 | $5,618 | $229,300 | $22,000 | $207,300 |
| 2017 | $2,208 | $229,300 | $22,000 | $207,300 |
| 2016 | $2,307 | $229,300 | $22,000 | $207,300 |
| 2015 | $2,305 | $229,300 | $35,000 | $194,300 |
| 2014 | $1,772 | $9,170 | $0 | $0 |
| 2010 | -- | $268,900 | $41,900 | $227,000 |
Agents Affiliated with this Home
-
Heather Cook

Seller's Agent in 2024
Heather Cook
eXp Realty LLC (Greenville)
(864) 941-0544
68 Total Sales
-
Jason McClendon
J
Buyer's Agent in 2024
Jason McClendon
McClendon Realty LLC
(864) 993-7825
342 Total Sales
Map
Source: MLS of Greenwood
MLS Number: 130963
APN: 6826-477-304-000
- 104 Rivers Run
- 262 Oakmonte Cir
- 304 Oakmonte Cir
- 320 Oakmonte Cir
- 206 Rivers Run
- 108 Tryon Ct
- 114 Hunters Village Dr
- 209 Oakmonte Cir
- 253 Oakmonte Cir
- 104 Chauncy Ct
- 115 Queens Ct
- 103 Lacy Ct
- 291 Oakmonte Cir
- 290 Oakmonte Cir
- 371 Oakmonte Cir
- 303 Gentry Run
- 309 Fawn Brook Dr
- 119 Thompson Dr
- 308 Gentry Run
- 203 Fairway Lakes Rd
