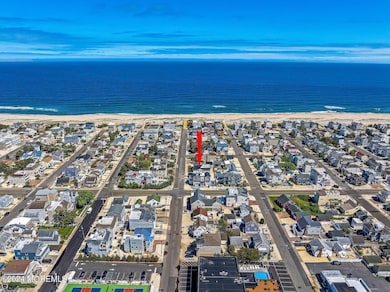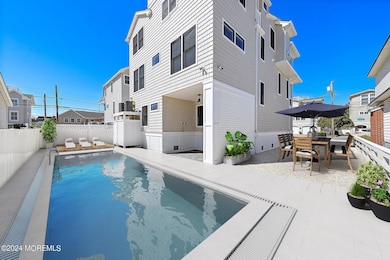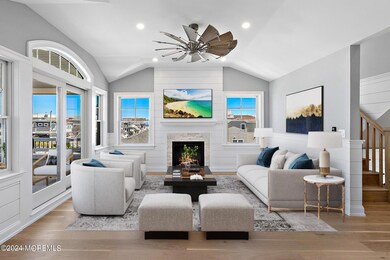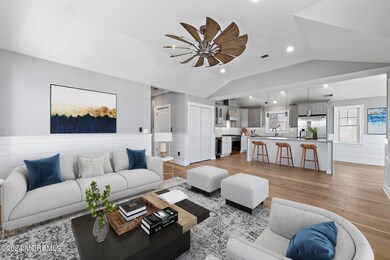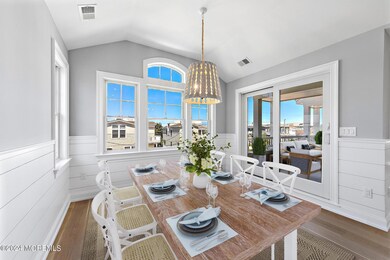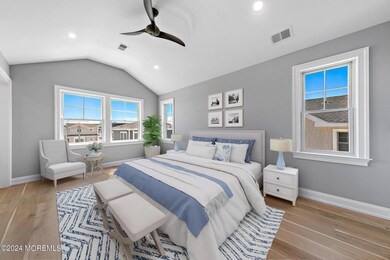
102 E 34th St Long Beach, NJ 08008
Long Beach Island NeighborhoodHighlights
- Water Views
- Custom Home
- Wood Flooring
- Oceanside
- Deck
- Quartz Countertops
About This Home
As of July 2024Located oceanside and just steps from the beach, this custom-built new construction offers 7 bedrooms (including 3 en-suites) and 5.5 baths, spread across 3,100 square feet of thoughtfully designed living space. The coastal interior features tasteful touches such as shiplap and crown molding throughout. The reverse living floor plan includes an open-concept living room with gas fireplace, dining area, and a gourmet kitchen with a large waterfall breakfast bar. Also located on the top floor is the master en-suite with walk in closet & enormous bathroom as well as a powder room. The middle level, ideal for families and friends, includes a family room, 2 junior en-suites, 2 guest bedrooms, a full hall bathroom, and a laundry room. The lower level provides even more room for guests with 2 bedrooms and a full shared bath. The rooftop deck affords panaoramic island views and a covered deck off the living room are perfect for al fresco dining while the south facing patio add to the beauty & functionality of LBI living The home's prime location is perfect for walking or biking to numerous restaurants, nightlife spots, shops, and ice cream parlors. Built by Newsom Builders & Contractors. Virtually Staged POOL & FURNISHINGS
Last Agent to Sell the Property
Berkshire Hathaway HomeServices Zack Shore Realtors License #8437113

Last Buyer's Agent
NON MEMBER MORR
NON MEMBER
Home Details
Home Type
- Single Family
Est. Annual Taxes
- $7,950
Year Built
- Built in 2024
Lot Details
- 3,920 Sq Ft Lot
- Lot Dimensions are 50 x 80
Parking
- 2 Car Direct Access Garage
- Garage Door Opener
- Driveway
Home Design
- Custom Home
- Contemporary Architecture
- Reverse Style Home
- Shingle Roof
- Fiberglass Roof
- Vinyl Siding
- Piling Construction
Interior Spaces
- 3,100 Sq Ft Home
- 3-Story Property
- Elevator
- Central Vacuum
- Crown Molding
- Ceiling height of 9 feet on the upper level
- Ceiling Fan
- Recessed Lighting
- Gas Fireplace
- Sliding Doors
- Den
- Water Views
- Washer
Kitchen
- Gas Cooktop
- Microwave
- Dishwasher
- Kitchen Island
- Quartz Countertops
Flooring
- Wood
- Ceramic Tile
Bedrooms and Bathrooms
- 7 Bedrooms
- Walk-In Closet
- Primary Bathroom is a Full Bathroom
- Dual Vanity Sinks in Primary Bathroom
- Primary Bathroom Bathtub Only
- Primary Bathroom includes a Walk-In Shower
Outdoor Features
- Outdoor Shower
- Oceanside
- Deck
- Covered patio or porch
Utilities
- Forced Air Zoned Heating and Cooling System
- Heating System Uses Natural Gas
- Tankless Water Heater
Community Details
- No Home Owners Association
Listing and Financial Details
- Assessor Parcel Number 18-00006-41-00009
Ownership History
Purchase Details
Home Financials for this Owner
Home Financials are based on the most recent Mortgage that was taken out on this home.Purchase Details
Purchase Details
Purchase Details
Map
Similar Homes in the area
Home Values in the Area
Average Home Value in this Area
Purchase History
| Date | Type | Sale Price | Title Company |
|---|---|---|---|
| Deed | $3,150,000 | Surety Title | |
| Deed | $1,250,000 | Westcor Land Title | |
| Interfamily Deed Transfer | -- | None Available | |
| Deed | $20,000 | -- |
Mortgage History
| Date | Status | Loan Amount | Loan Type |
|---|---|---|---|
| Previous Owner | $128,000 | New Conventional |
Property History
| Date | Event | Price | Change | Sq Ft Price |
|---|---|---|---|---|
| 07/11/2024 07/11/24 | Sold | $3,150,000 | -1.3% | $1,016 / Sq Ft |
| 06/19/2024 06/19/24 | Pending | -- | -- | -- |
| 06/12/2024 06/12/24 | Price Changed | $3,190,000 | -5.9% | $1,029 / Sq Ft |
| 05/21/2024 05/21/24 | For Sale | $3,390,000 | -- | $1,094 / Sq Ft |
Tax History
| Year | Tax Paid | Tax Assessment Tax Assessment Total Assessment is a certain percentage of the fair market value that is determined by local assessors to be the total taxable value of land and additions on the property. | Land | Improvement |
|---|---|---|---|---|
| 2024 | $7,950 | $769,500 | $769,500 | $0 |
| 2023 | $7,457 | $896,300 | $769,500 | $126,800 |
| 2022 | $7,457 | $896,300 | $769,500 | $126,800 |
| 2021 | $7,224 | $896,300 | $769,500 | $126,800 |
| 2020 | $6,924 | $696,600 | $595,000 | $101,600 |
| 2019 | $6,987 | $696,600 | $595,000 | $101,600 |
| 2018 | $6,778 | $696,600 | $595,000 | $101,600 |
| 2017 | $6,813 | $696,600 | $595,000 | $101,600 |
| 2016 | $6,868 | $696,600 | $595,000 | $101,600 |
| 2015 | $6,862 | $696,600 | $595,000 | $101,600 |
| 2014 | $6,694 | $696,600 | $595,000 | $101,600 |
Source: MOREMLS (Monmouth Ocean Regional REALTORS®)
MLS Number: 22414170
APN: 18-00006-41-00009
- 105 E Indiana Ave
- 2904 Atlantic Ave
- 3 W 29th St Unit B
- 3 W 29th St Unit B/EAST UNIT
- 102 E New Jersey Ave
- 2600 Long Beach Blvd Unit 12
- 2600 Long Beach Blvd Unit 10
- 2600 Long Beach Blvd Unit 3
- 2600 Long Beach Blvd Unit 5
- 2600 Long Beach Blvd Unit 9
- 2600 Long Beach Blvd Unit 8
- 2600 Long Beach Blvd Unit 7
- 2600 Long Beach Blvd Unit 4
- 2600 Long Beach Blvd Unit 16
- 2600 Long Beach Blvd Unit 13
- 2600 Long Beach Blvd Unit 2
- 2600 Long Beach Blvd Unit 1
- 2501 Long Beach Blvd Unit A
- 16 E 25th St
- 25 E 24th St

