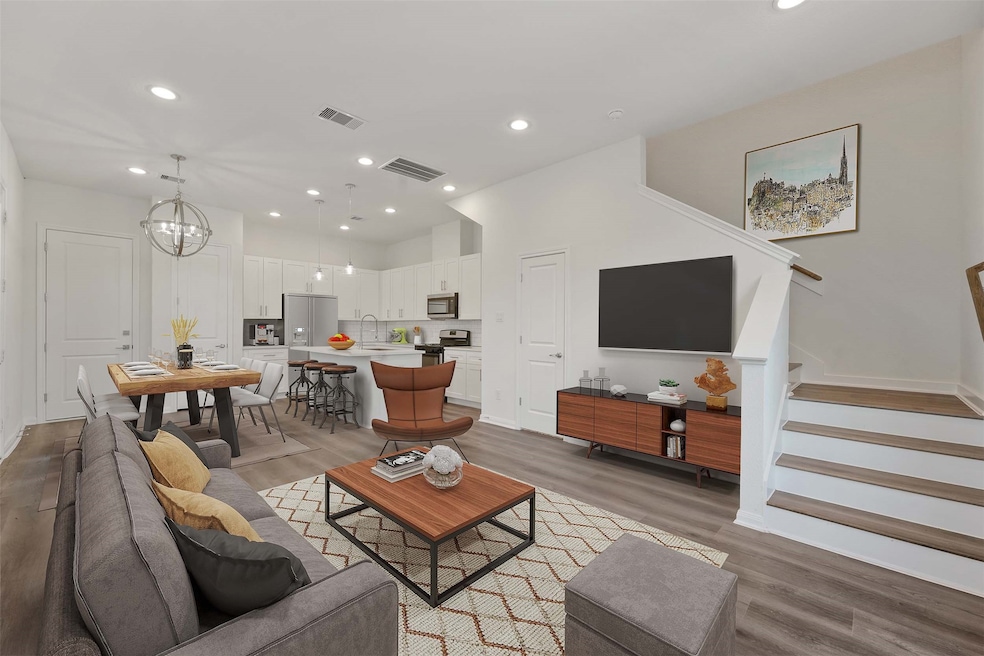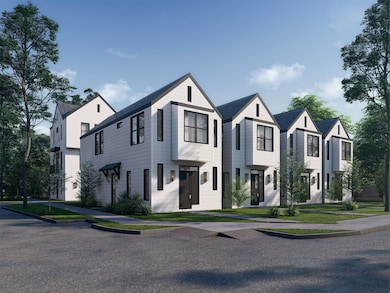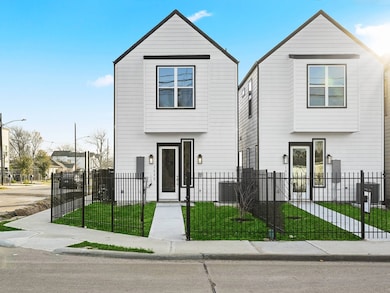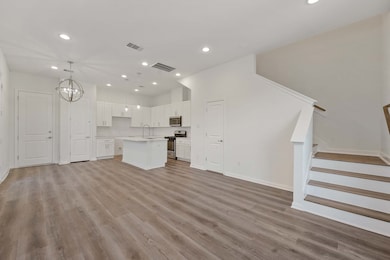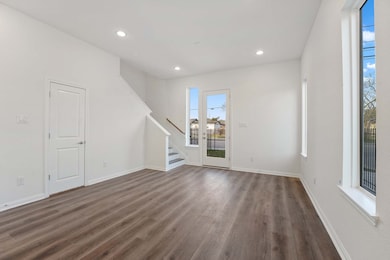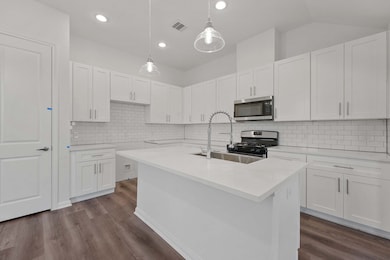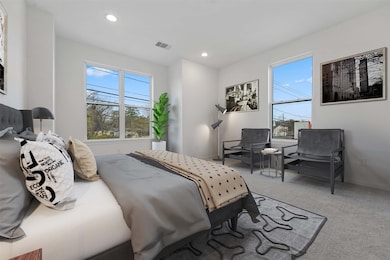102 E 44th St Unit C Houston, TX 77018
Independence Heights NeighborhoodHighlights
- Contemporary Architecture
- Quartz Countertops
- Fenced Yard
- Engineered Wood Flooring
- Breakfast Room
- Family Room Off Kitchen
About This Home
This beautiful (1 yr old) two-story townhouse in Independence Heights offers open-concept first-floor living with private gated front yards. Features a timeless exterior, spacious kitchen, dining, and living space with ample natural light. Thoughtfully selected finishes give the home a customized touch. The second floor includes three bedrooms, two baths, and a laundry room. The primary bedroom exudes luxury with lavish tile selections, a semi-frameless shower, and a large walk-in closet. The secondary bathroom offers a tub shower with its vanity space. Don't miss out on this beautiful rental!
Listing Agent
Compass RE Texas, LLC - Houston License #0761749 Listed on: 04/19/2025

Home Details
Home Type
- Single Family
Est. Annual Taxes
- $6,305
Year Built
- Built in 2023
Lot Details
- 1,702 Sq Ft Lot
- West Facing Home
- Fenced Yard
Parking
- 2 Car Attached Garage
- Garage Door Opener
- Additional Parking
Home Design
- Contemporary Architecture
Interior Spaces
- 1,406 Sq Ft Home
- 2-Story Property
- Family Room Off Kitchen
- Living Room
- Breakfast Room
- Combination Kitchen and Dining Room
Kitchen
- Gas Oven
- Gas Cooktop
- Microwave
- Dishwasher
- Kitchen Island
- Quartz Countertops
- Self-Closing Drawers and Cabinet Doors
- Disposal
Flooring
- Engineered Wood
- Carpet
- Tile
Bedrooms and Bathrooms
- 3 Bedrooms
- En-Suite Primary Bedroom
- Double Vanity
- Single Vanity
- Bathtub with Shower
Laundry
- Dryer
- Washer
Home Security
- Security Gate
- Fire and Smoke Detector
Eco-Friendly Details
- Energy-Efficient Thermostat
Schools
- Kennedy Elementary School
- Williams Middle School
- Washington High School
Utilities
- Cooling System Powered By Gas
- Forced Air Zoned Heating and Cooling System
- Heating System Uses Gas
- Programmable Thermostat
Listing and Financial Details
- Property Available on 2/25/25
- Long Term Lease
Community Details
Overview
- Fiduciary Professional Services Association
- Yale Oaks Court Subdivision
Pet Policy
- Call for details about the types of pets allowed
- Pet Deposit Required
Security
- Card or Code Access
Map
Source: Houston Association of REALTORS®
MLS Number: 96187049
APN: 1414480010002
- 104 E 44th St Unit A
- 119 E 43rd St Unit B
- 119 E 43rd St Unit A
- 117 E 43rd St Unit B
- 117 E 43rd St Unit A
- 121 E 43rd St Unit B
- 121 E 43rd St Unit A
- 4408 Yale St
- 209 Hyta St
- 225 Hyta St
- 0 E 45th St
- 4210 Allston St
- 226 Hyta St
- 204 Blueberry St
- 4115 Yale St
- 209 Blueberry St
- 8901 N Main St
- 8506 N Main St
- 8407 N Main St
- 320 Neyland St
- 209 Hyta St
- 226 Hyta St
- 223 Oriole St
- 308 Neyland St
- 217 Cockerel St
- 4323 Herridge St
- 221 Noras Ln
- 225 Noras Ln Unit E
- 304 Truman St Unit D
- 306 E 40th 1 2 St Unit A
- 227 Noras Ln Unit A
- 503 E 40th 1 2 St Unit A
- 3805 Harvard St
- 410 E 41st St
- 207 E 38th St
- 522 Barkley St
- 406 Fenn St Unit A
- 152 Knightsbridge Park Ln
- 108 Knightsbridge Park Ln
- 424 Sikes St Unit C
