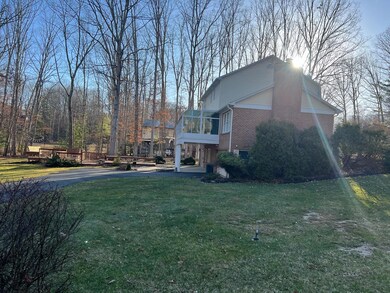
102 E Bunting Ln Beckley, WV 25801
Highlights
- 0.52 Acre Lot
- Village Views
- Solid Surface Countertops
- Stanaford Elementary School Rated A-
- Solid Surface Bathroom Countertops
- No HOA
About This Home
As of March 2025Beautiful home located on a corner lot in desirable Woodcrest Subdivision. Circular driveway & lots of parking in the back. Sun room adds character & is a dream for plant lovers. Fun home to entertain guests with updated kitchen. All personal rooms are upstairs for added privacy. Backyard is a dream - covered patio, wood patio with lots of space, peaceful setting. Downstairs has large family room, separate BR & full bath. Location is close proximity to hospitals, schools, grocery stores, shopping, interstate and more. Must see!
Last Agent to Sell the Property
Coldwell Banker Stuart and Watts Real Estate License #WV0006300 Listed on: 03/14/2025

Home Details
Home Type
- Single Family
Est. Annual Taxes
- $2,886
Year Built
- Built in 1987
Parking
- 2 Car Attached Garage
Home Design
- Brick Exterior Construction
- Block Foundation
- Shingle Roof
- Vinyl Siding
- Stucco Exterior
- Stick Built Home
Interior Spaces
- 3,432 Sq Ft Home
- 2-Story Property
- Village Views
- Solid Surface Countertops
Flooring
- Carpet
- Laminate
- Ceramic Tile
- Vinyl
Bedrooms and Bathrooms
- 5 Bedrooms
- Solid Surface Bathroom Countertops
Additional Features
- 0.52 Acre Lot
- Forced Air Heating and Cooling System
Community Details
- No Home Owners Association
Ownership History
Purchase Details
Home Financials for this Owner
Home Financials are based on the most recent Mortgage that was taken out on this home.Similar Homes in Beckley, WV
Home Values in the Area
Average Home Value in this Area
Purchase History
| Date | Type | Sale Price | Title Company |
|---|---|---|---|
| Warranty Deed | $410,000 | Best Title Agcy |
Mortgage History
| Date | Status | Loan Amount | Loan Type |
|---|---|---|---|
| Open | $360,000 | Construction |
Property History
| Date | Event | Price | Change | Sq Ft Price |
|---|---|---|---|---|
| 03/14/2025 03/14/25 | Sold | $410,000 | 0.0% | $119 / Sq Ft |
| 03/13/2025 03/13/25 | Sold | $410,000 | -5.7% | $119 / Sq Ft |
| 02/13/2025 02/13/25 | For Sale | $434,900 | 0.0% | $127 / Sq Ft |
| 02/03/2025 02/03/25 | Off Market | $434,900 | -- | -- |
| 10/28/2024 10/28/24 | Price Changed | $434,900 | -5.4% | $127 / Sq Ft |
| 08/31/2024 08/31/24 | For Sale | $459,900 | -- | $134 / Sq Ft |
Tax History Compared to Growth
Tax History
| Year | Tax Paid | Tax Assessment Tax Assessment Total Assessment is a certain percentage of the fair market value that is determined by local assessors to be the total taxable value of land and additions on the property. | Land | Improvement |
|---|---|---|---|---|
| 2024 | $2,886 | $199,140 | $22,500 | $176,640 |
| 2023 | $2,585 | $178,080 | $22,500 | $155,580 |
| 2022 | $2,699 | $185,940 | $22,500 | $163,440 |
| 2021 | $2,646 | $182,280 | $22,500 | $159,780 |
| 2020 | $2,704 | $185,400 | $23,820 | $161,580 |
| 2019 | $2,713 | $186,000 | $23,820 | $162,180 |
| 2018 | $2,694 | $184,680 | $22,500 | $162,180 |
| 2017 | $2,721 | $186,540 | $22,500 | $164,040 |
| 2016 | $2,974 | $201,240 | $22,500 | $178,740 |
| 2015 | $3,000 | $203,880 | $21,120 | $182,760 |
| 2014 | $3,000 | $203,880 | $21,120 | $182,760 |
Agents Affiliated with this Home
-
Tom Johnson

Seller's Agent in 2025
Tom Johnson
Coldwell Banker Stuart and Watts Real Estate
(304) 667-8988
13 in this area
350 Total Sales
-
. Bass/Sinko
.
Seller's Agent in 2025
. Bass/Sinko
BASS SINKO REAL ESTATE
(304) 573-3112
30 in this area
57 Total Sales
-
Non Agent
N
Buyer's Agent in 2025
Non Agent
A Non Member Company
99 in this area
557 Total Sales
Map
Source: Greenbrier Valley Board of REALTORS®
MLS Number: 25-276
APN: 41-01- 49A-0163.0000
- 34 Oriole Place
- 20 Whippoorwill Place
- 202 E Bunting Ln
- 411 Avocet Way
- 00 Timber Ridge Dr
- 800 Overlook Dr
- 807 Overlook Dr
- 107 Stanaford Rd
- 406 Overlook Dr
- 58 Osprey Rd
- 1103 Overlook Dr
- 110 Eastview Ln
- 135 Riverview Ln
- 233 Hunt Ave
- Lot 8 Timberland Rd Unit 8
- Lot 3 Timberland Rd Unit 3
- Lot 7 Timberland Rd Unit 7
- Lot 1 Timberland Rd Unit 1
- Lot 2 Timberland Rd Unit 2
- 541 Orchard Ave

