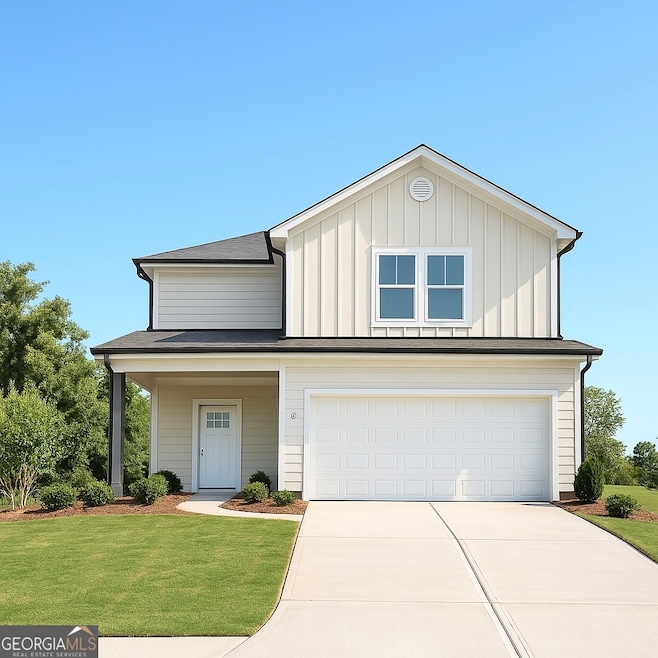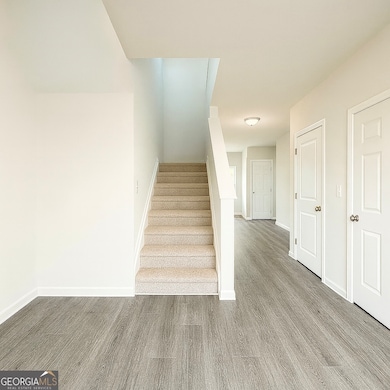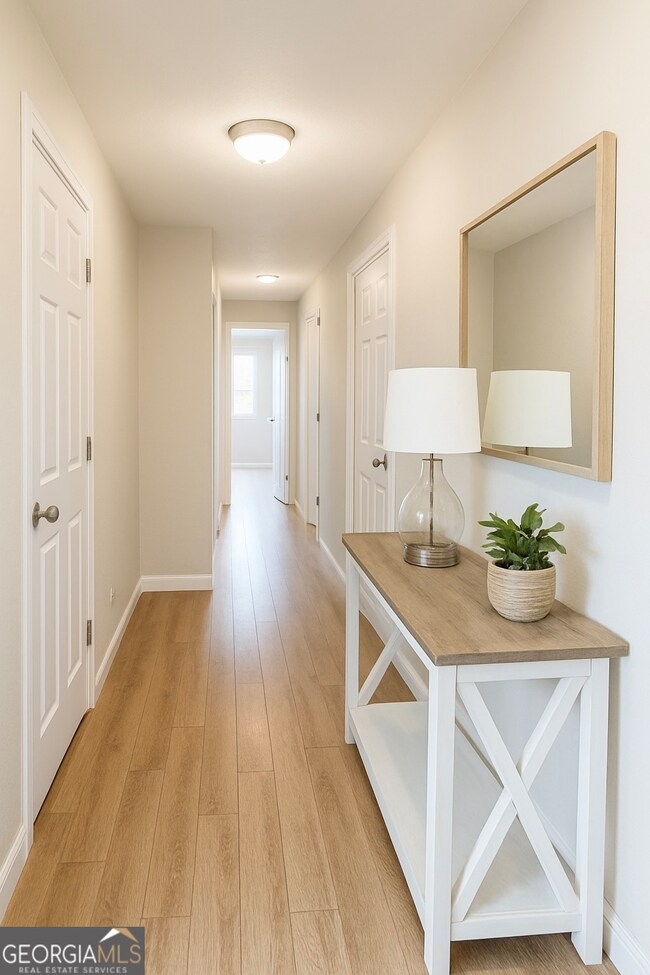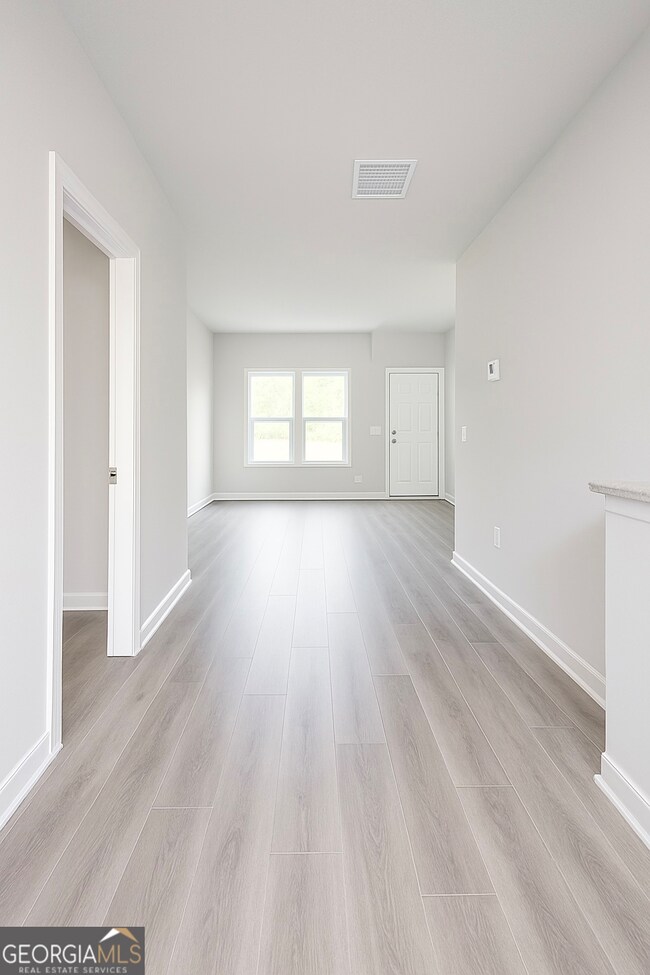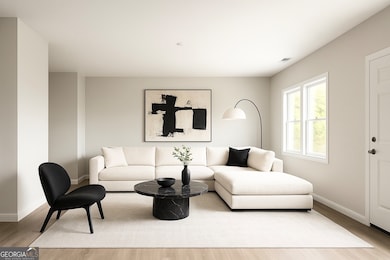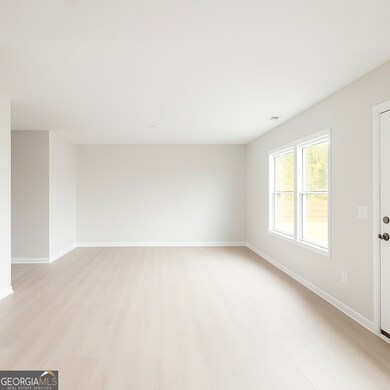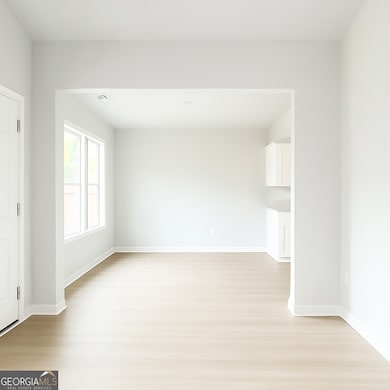102 E Cherry St Unit LOT 1 Griffin, GA 30223
Spalding County NeighborhoodEstimated payment $1,513/month
Highlights
- New Construction
- No HOA
- Porch
- Traditional Architecture
- Breakfast Area or Nook
- Double Pane Windows
About This Home
Welcome to your dream oasis! This stunning new construction features 3 bedrooms and 2.5 bathrooms, perfectly blending modern elegance with everyday functionality. Ideally located in one of Griffin's sought-after neighborhoods. This home is located in a community with no HOA and is just moments from shopping, dining, and local conveniences. Step inside to discover an airy open-concept living area bathed in natural light, highlighting contemporary finishes and thoughtful design. The gourmet kitchen is a chef's paradise, equipped with premium appliances and designer fixtures, seamlessly connecting to expansive living and dining spaces-perfect for entertaining or relaxing. The luxurious owner's suite offers custom closets and a spa-like bathroom with a separate shower, soaking tub, and granite countertops. Two additional bedrooms share a beautifully appointed bathroom featuring a stylish shower/tub combination. With exceptional features and meticulous attention to detail, this home is ideal for first-time buyers or investors looking to expand their portfolio. Don't miss this opportunity to embrace a lifestyle of comfort and style-welcome home! *Photos are of a similar completed home. Property photos are stock photos, a representation for illustration purposes.
Listing Agent
Prestige Brokers Group, LLC Brokerage Phone: 6782347556 License #386360 Listed on: 11/21/2025
Home Details
Home Type
- Single Family
Est. Annual Taxes
- $100
Year Built
- Built in 2025 | New Construction
Lot Details
- 0.27 Acre Lot
- Level Lot
- Open Lot
Parking
- 2 Parking Spaces
Home Design
- Traditional Architecture
- Slab Foundation
- Composition Roof
- Wood Siding
- Press Board Siding
Interior Spaces
- 2,367 Sq Ft Home
- 2-Story Property
- Ceiling Fan
- Double Pane Windows
Kitchen
- Breakfast Area or Nook
- Oven or Range
- Microwave
- Dishwasher
Flooring
- Carpet
- Vinyl
Bedrooms and Bathrooms
- 3 Bedrooms
- Walk-In Closet
- Double Vanity
- Soaking Tub
- Bathtub Includes Tile Surround
- Separate Shower
Laundry
- Laundry Room
- Laundry in Hall
Outdoor Features
- Porch
Schools
- Moore Elementary School
- Kennedy Road Middle School
- Spalding High School
Utilities
- Central Air
- Heating Available
- Underground Utilities
- Cable TV Available
Community Details
- No Home Owners Association
Listing and Financial Details
- Tax Lot 1
Map
Home Values in the Area
Average Home Value in this Area
Property History
| Date | Event | Price | List to Sale | Price per Sq Ft |
|---|---|---|---|---|
| 11/21/2025 11/21/25 | For Sale | $284,900 | -- | $120 / Sq Ft |
Source: Georgia MLS
MLS Number: 10648175
- 106 E Cherry St
- 421 N 6th St
- 833 A&b E Tinsley St
- 233 E Tinsley St
- 218 E Tinsley St
- 346 Adams St
- 546 N 8th St
- 514 Lane St
- 554 N 8th St
- 418 N 9th St
- 224 W Tinsley St
- 314 E Quilly St
- 135 Alabama St
- 215 W Chappell St
- 216 N 6th St
- 3939 Georgia Highway 3 Old Atl Rd
- 435 W Cherry St
- 325 W Quilly St
- 441 W Cherry St
- 117 Thurman St
- 106 E Cherry St
- 438 N 5th St
- 140 Realty St
- 113-135 West Ave
- 829 N Hill St
- 512 Elles Way
- 564 Elles Way
- 502 W Broadway St
- 617 Meriwether St
- 2 Cedar Ave
- 83 Elm St
- 358 N 19th St Unit H
- 1110 W Poplar St
- 413 Dora St
- 1247 Cherokee Ave
- 708 S Hill St Unit APARTMENT
- 1324-1342 Ruth St
- 707 E Mcintosh Rd
- 1569 Georgia Highway 16 W
- 207 Custer Cir
