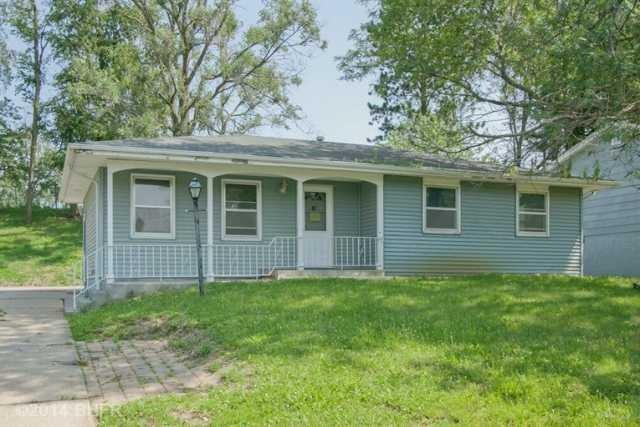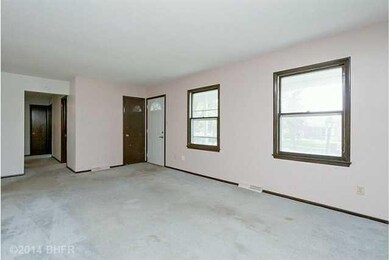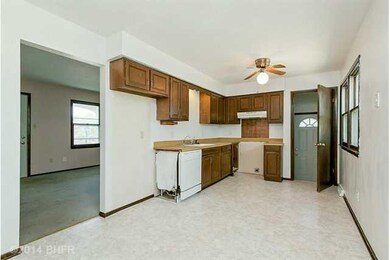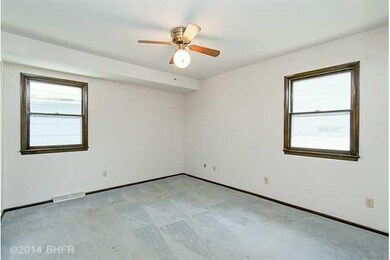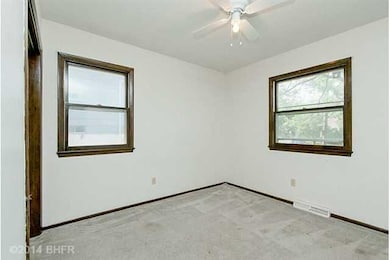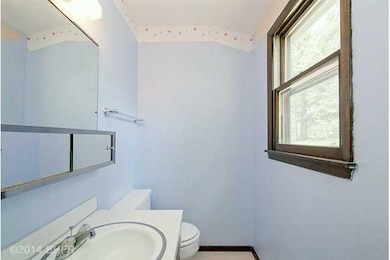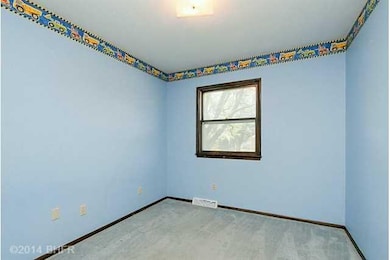
102 E Philip St Des Moines, IA 50315
South Central DSM NeighborhoodHighlights
- Ranch Style House
- Eat-In Kitchen
- Forced Air Heating and Cooling System
- No HOA
About This Home
As of June 2015If you are looking for a home close to school, we should talk. This 3 bedroom ranch features a large 2 car garage, great front porch, eat-in kitchen, finished basement master bedroom with bath and an elementary school practically in your backyard. Don't miss out on this great opportunity. This is a Fannie Mae HomePath property.
Last Buyer's Agent
Nicki Varble
Keller Williams Realty GDM
Home Details
Home Type
- Single Family
Year Built
- Built in 1969
Lot Details
- 7,560 Sq Ft Lot
- Lot Dimensions are 63x120
Parking
- 2 Car Detached Garage
Home Design
- 1,024 Sq Ft Home
- Ranch Style House
- Block Foundation
- Asphalt Shingled Roof
- Vinyl Siding
Bedrooms and Bathrooms
Additional Features
- Eat-In Kitchen
- Forced Air Heating and Cooling System
Community Details
- No Home Owners Association
Listing and Financial Details
- Assessor Parcel Number 12004472006000
Ownership History
Purchase Details
Home Financials for this Owner
Home Financials are based on the most recent Mortgage that was taken out on this home.Purchase Details
Home Financials for this Owner
Home Financials are based on the most recent Mortgage that was taken out on this home.Purchase Details
Home Financials for this Owner
Home Financials are based on the most recent Mortgage that was taken out on this home.Purchase Details
Purchase Details
Home Financials for this Owner
Home Financials are based on the most recent Mortgage that was taken out on this home.Purchase Details
Home Financials for this Owner
Home Financials are based on the most recent Mortgage that was taken out on this home.Similar Homes in Des Moines, IA
Home Values in the Area
Average Home Value in this Area
Purchase History
| Date | Type | Sale Price | Title Company |
|---|---|---|---|
| Warranty Deed | $117,000 | Attorney | |
| Quit Claim Deed | $65,500 | None Available | |
| Special Warranty Deed | -- | None Available | |
| Sheriffs Deed | $113,076 | None Available | |
| Warranty Deed | $107,500 | -- | |
| Interfamily Deed Transfer | -- | -- |
Mortgage History
| Date | Status | Loan Amount | Loan Type |
|---|---|---|---|
| Open | $114,880 | FHA | |
| Previous Owner | $72,675 | Future Advance Clause Open End Mortgage | |
| Previous Owner | $108,000 | Fannie Mae Freddie Mac | |
| Previous Owner | $61,000 | No Value Available |
Property History
| Date | Event | Price | Change | Sq Ft Price |
|---|---|---|---|---|
| 06/30/2015 06/30/15 | Sold | $117,000 | 0.0% | $114 / Sq Ft |
| 06/26/2015 06/26/15 | Pending | -- | -- | -- |
| 04/03/2015 04/03/15 | For Sale | $117,000 | +78.6% | $114 / Sq Ft |
| 11/14/2014 11/14/14 | Sold | $65,500 | -27.1% | $64 / Sq Ft |
| 10/10/2014 10/10/14 | Pending | -- | -- | -- |
| 07/09/2014 07/09/14 | For Sale | $89,900 | -- | $88 / Sq Ft |
Tax History Compared to Growth
Tax History
| Year | Tax Paid | Tax Assessment Tax Assessment Total Assessment is a certain percentage of the fair market value that is determined by local assessors to be the total taxable value of land and additions on the property. | Land | Improvement |
|---|---|---|---|---|
| 2024 | $3,470 | $186,900 | $33,900 | $153,000 |
| 2023 | $3,494 | $186,900 | $33,900 | $153,000 |
| 2022 | $3,464 | $157,100 | $29,600 | $127,500 |
| 2021 | $3,328 | $157,100 | $29,600 | $127,500 |
| 2020 | $3,454 | $142,000 | $26,700 | $115,300 |
| 2019 | $3,134 | $142,000 | $26,700 | $115,300 |
| 2018 | $3,096 | $125,100 | $23,000 | $102,100 |
| 2017 | $2,944 | $125,100 | $23,000 | $102,100 |
| 2016 | $3,094 | $117,400 | $21,400 | $96,000 |
| 2015 | $3,094 | $117,400 | $21,400 | $96,000 |
| 2014 | $3,084 | $116,100 | $20,700 | $95,400 |
Agents Affiliated with this Home
-
D
Seller's Agent in 2015
Danny Ivankovich
Agency Iowa
(515) 770-3266
44 Total Sales
-
J
Seller's Agent in 2014
Jason Liechti
Realty ONE Group Impact
(515) 229-7614
26 Total Sales
-
N
Buyer's Agent in 2014
Nicki Varble
Keller Williams Realty GDM
Map
Source: Des Moines Area Association of REALTORS®
MLS Number: 439256
APN: 120-04472006000
- 108 E Philip St
- 126 E Maxwelton Dr
- 204 E Philip St
- 209 E Philip St
- 138 E Maxwelton Dr
- 4508 SE 3rd St
- 16 E Leach Ave
- 115 Mckinley Ave
- 208 Mckinley Ave
- 4223 SE 4th Ct
- 518 Maxwelton Dr
- 424 E Leach Ave
- 3811 SW 3rd St
- 612 Emma Ave
- 344 E Titus Ave
- 500 Scandia Ave
- 703 Maxwelton Dr
- 299 Hackley Ave
- 349 E Rose Ave
- 435 E Watrous Ave
