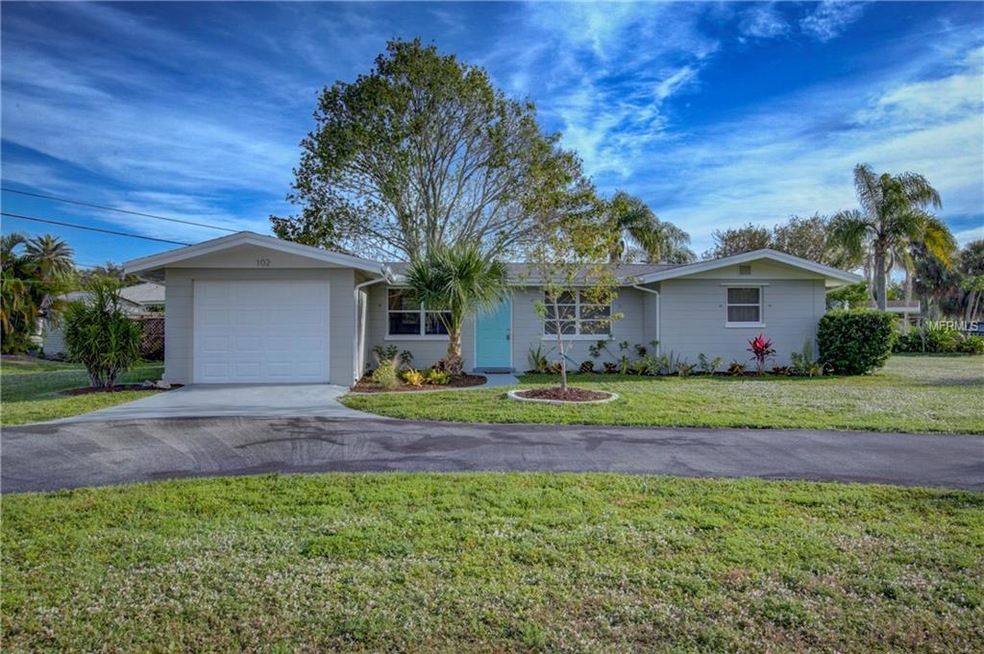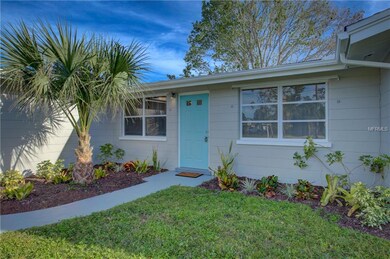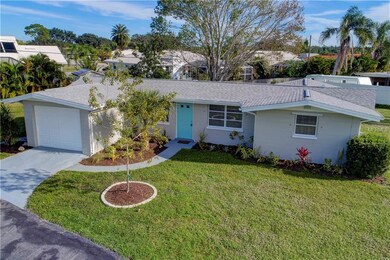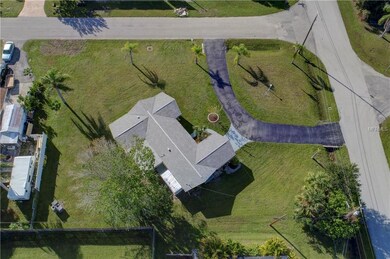
102 E Wentworth St Englewood, FL 34223
Central Englewood NeighborhoodHighlights
- Open Floorplan
- Deck
- Bonus Room
- Englewood Elementary School Rated A-
- Ranch Style House
- Corner Lot
About This Home
As of November 2024Delightful and cozy home located in the heart of Englewood with only 10 minutes drive to pristine gulf beaches plus Walking distance to downtown historic Dearborne Street and Publix shopping center. City water and sewer! This home has been recently updated with very pleasant touches throughout. Very open floor plan with 2 bedroom plus bonus room that could be a bedroom or office space, 1 bath, 1 car garage, inside utility room. RECENT RENOVATIONS: New wood cabinets with granite counter tops, garbage disposal, glass subway tile back splash, new stainless appliances, bathroom was completely updated with new vanities and granite counter top, very modern subway tiles in the shower with lovely glass mosaic, new tile though out, all new lavish light fixtures, new paint outside and inside, new roof in August 2017. This home sits on oversize corner lot with circular drive way lots of room to park your RV or your boat. Professionally landscaped with Florida friendly plants for carefree living that always will look fabulous. Huge back yard with brick fire stove out side, shed for extra storage, hurricane shutters. Not in a Flood zone!
Last Agent to Sell the Property
REAL RE GROUP LLC License #3029812 Listed on: 11/29/2017
Home Details
Home Type
- Single Family
Est. Annual Taxes
- $780
Year Built
- Built in 1962
Lot Details
- 0.36 Acre Lot
- Lot Dimensions are 112x155x111x155
- Mature Landscaping
- Corner Lot
- Oversized Lot
- Property is zoned RSF2
Parking
- 1 Car Attached Garage
Home Design
- Ranch Style House
- Slab Foundation
- Shingle Roof
- Block Exterior
Interior Spaces
- 1,073 Sq Ft Home
- Open Floorplan
- Ceiling Fan
- Window Treatments
- Combination Dining and Living Room
- Bonus Room
- Inside Utility
- Ceramic Tile Flooring
Kitchen
- Eat-In Kitchen
- Oven
- Microwave
- Dishwasher
- Stone Countertops
- Solid Wood Cabinet
Bedrooms and Bathrooms
- 2 Bedrooms
- 1 Full Bathroom
Outdoor Features
- Deck
- Patio
- Shed
- Porch
Schools
- Englewood Elementary School
- L.A. Ainger Middle School
- Lemon Bay High School
Utilities
- Central Heating and Cooling System
- Electric Water Heater
Community Details
- No Home Owners Association
- Resteiner Heights Community
- Resteiner Heights Subdivision
Listing and Financial Details
- Visit Down Payment Resource Website
- Legal Lot and Block 1 / A
- Assessor Parcel Number 0852120035
Ownership History
Purchase Details
Home Financials for this Owner
Home Financials are based on the most recent Mortgage that was taken out on this home.Purchase Details
Home Financials for this Owner
Home Financials are based on the most recent Mortgage that was taken out on this home.Purchase Details
Home Financials for this Owner
Home Financials are based on the most recent Mortgage that was taken out on this home.Purchase Details
Similar Homes in Englewood, FL
Home Values in the Area
Average Home Value in this Area
Purchase History
| Date | Type | Sale Price | Title Company |
|---|---|---|---|
| Warranty Deed | $285,000 | None Listed On Document | |
| Warranty Deed | $177,500 | First Intl Title Inc | |
| Warranty Deed | $110,000 | First Intl Title Inc | |
| Warranty Deed | -- | -- |
Mortgage History
| Date | Status | Loan Amount | Loan Type |
|---|---|---|---|
| Open | $256,500 | New Conventional | |
| Previous Owner | $140,000 | New Conventional | |
| Previous Owner | $109,000 | Balloon |
Property History
| Date | Event | Price | Change | Sq Ft Price |
|---|---|---|---|---|
| 11/21/2024 11/21/24 | Sold | $285,000 | -3.4% | $303 / Sq Ft |
| 10/20/2024 10/20/24 | Pending | -- | -- | -- |
| 09/19/2024 09/19/24 | For Sale | $295,000 | +66.2% | $314 / Sq Ft |
| 04/15/2018 04/15/18 | Off Market | $177,500 | -- | -- |
| 01/11/2018 01/11/18 | Sold | $177,500 | -1.3% | $165 / Sq Ft |
| 12/08/2017 12/08/17 | Pending | -- | -- | -- |
| 12/08/2017 12/08/17 | For Sale | $179,900 | 0.0% | $168 / Sq Ft |
| 12/02/2017 12/02/17 | Pending | -- | -- | -- |
| 11/28/2017 11/28/17 | For Sale | $179,900 | +63.5% | $168 / Sq Ft |
| 10/03/2017 10/03/17 | Off Market | $110,000 | -- | -- |
| 07/03/2017 07/03/17 | Sold | $110,000 | -8.3% | $132 / Sq Ft |
| 06/16/2017 06/16/17 | Pending | -- | -- | -- |
| 06/16/2017 06/16/17 | For Sale | $119,900 | -- | $144 / Sq Ft |
Tax History Compared to Growth
Tax History
| Year | Tax Paid | Tax Assessment Tax Assessment Total Assessment is a certain percentage of the fair market value that is determined by local assessors to be the total taxable value of land and additions on the property. | Land | Improvement |
|---|---|---|---|---|
| 2024 | $2,856 | $181,841 | -- | -- |
| 2023 | $2,856 | $227,100 | $47,500 | $179,600 |
| 2022 | $2,605 | $201,600 | $44,600 | $157,000 |
| 2021 | $2,262 | $136,800 | $32,200 | $104,600 |
| 2020 | $2,118 | $124,200 | $35,100 | $89,100 |
| 2019 | $2,134 | $129,200 | $41,600 | $87,600 |
| 2018 | $2,015 | $122,200 | $38,600 | $83,600 |
| 2017 | $780 | $49,318 | $0 | $0 |
| 2016 | $766 | $74,100 | $35,500 | $38,600 |
| 2015 | $764 | $65,200 | $34,000 | $31,200 |
| 2014 | $754 | $46,884 | $0 | $0 |
Agents Affiliated with this Home
-
Lisa Kroshus

Seller's Agent in 2024
Lisa Kroshus
RE/MAX
(941) 303-3429
1 in this area
30 Total Sales
-
Anna Williams

Buyer's Agent in 2024
Anna Williams
SHOWTIME REALTY
(240) 315-4672
2 in this area
200 Total Sales
-
REAL RE GROUP LLC

Seller's Agent in 2018
REAL RE GROUP LLC
REAL RE GROUP LLC
(941) 661-5767
165 Total Sales
-
Sandra Newell

Buyer's Agent in 2018
Sandra Newell
RE/MAX
(941) 548-4434
29 in this area
180 Total Sales
-
David Crawford

Seller's Agent in 2017
David Crawford
CATALIST REALTY LLC
(386) 871-4600
54 Total Sales
-
Jake Miller
J
Seller Co-Listing Agent in 2017
Jake Miller
GULF REALTY & ASSOCIATES LLC
(941) 468-5253
2 in this area
27 Total Sales
Map
Source: Stellar MLS
MLS Number: A4202864
APN: 0852-12-0035
- 203 N Broadway
- 91 Beverly Cir
- 42 Caroll Cir
- 41 Young Ave
- 231 Lakeview Ln
- 270 E Wentworth St
- Lot 331 Stratford Rd
- 0 Stratford Rd Unit MFRD6141235
- 0 Stratford Rd Unit MFRD6134242
- 305 E Wentworth Cir
- 245 Brighton Ct
- 233 N New York Ave
- 35 Michigan Ave
- 225 Brighton Ct
- 0 W Green St
- 10240 Beach Dune Dr
- 0 W Langsner St
- 113 Pine Hollow Dr Unit 113
- 409 Pine Hollow Cir Unit 409
- 502 Pine Hollow Cir Unit 502





