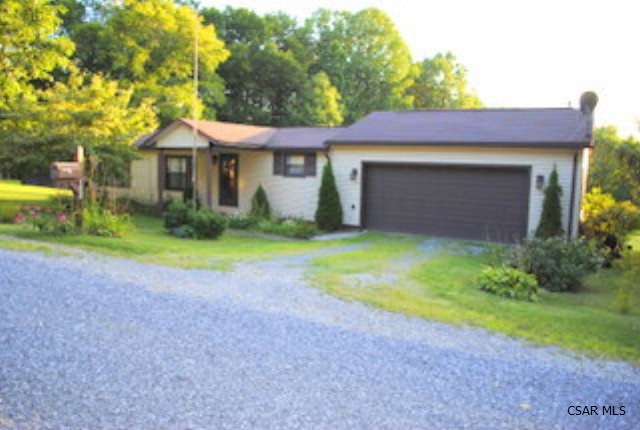
102 Ember St Johnstown, PA 15909
Highlights
- Ranch Style House
- 2 Car Attached Garage
- Walk-In Closet
- Covered patio or porch
- Eat-In Kitchen
- Bathroom on Main Level
About This Home
As of April 20237727..Peaceful country setting for this 3 BR, 2 BA vinyl 1 floor home. Built in 1988, the home offers central air conditioning & one floor living with a spacious living room with fireplace, the Master BR & Bath are very nice, large eat-in kitchen, main floor laundry room for easy access, with 2 additional BR and a full Bath. 2 car integral garage, large shed with electric and a/c unit. Home sits on private dead end road with over 1/2 acre of land. Covered porch. Come See Today!!
Home Details
Home Type
- Single Family
Est. Annual Taxes
- $1,132
Year Built
- Built in 1988
Lot Details
- 0.6 Acre Lot
- Irregular Lot
Parking
- 2 Car Attached Garage
- Garage Door Opener
- Gravel Driveway
- Open Parking
Home Design
- Ranch Style House
- Shingle Roof
- Vinyl Siding
Interior Spaces
- 1,000 Sq Ft Home
- Ceiling Fan
- Propane Fireplace
- Eat-In Kitchen
Flooring
- Carpet
- Vinyl
Bedrooms and Bathrooms
- 3 Bedrooms
- Walk-In Closet
- Bathroom on Main Level
- 1 Full Bathroom
Laundry
- Laundry on main level
- Sink Near Laundry
Outdoor Features
- Covered patio or porch
- Shed
Utilities
- Forced Air Heating and Cooling System
- Propane
Ownership History
Purchase Details
Home Financials for this Owner
Home Financials are based on the most recent Mortgage that was taken out on this home.Similar Homes in Johnstown, PA
Home Values in the Area
Average Home Value in this Area
Purchase History
| Date | Type | Sale Price | Title Company |
|---|---|---|---|
| Special Warranty Deed | $69,900 | Unknown |
Mortgage History
| Date | Status | Loan Amount | Loan Type |
|---|---|---|---|
| Open | $55,920 | Purchase Money Mortgage |
Property History
| Date | Event | Price | Change | Sq Ft Price |
|---|---|---|---|---|
| 04/18/2023 04/18/23 | Sold | $81,000 | +1.4% | $84 / Sq Ft |
| 04/03/2023 04/03/23 | Pending | -- | -- | -- |
| 03/29/2023 03/29/23 | For Sale | $79,900 | +14.3% | $83 / Sq Ft |
| 02/07/2014 02/07/14 | Sold | $69,900 | -22.2% | $70 / Sq Ft |
| 12/26/2013 12/26/13 | Pending | -- | -- | -- |
| 08/17/2013 08/17/13 | For Sale | $89,900 | -- | $90 / Sq Ft |
Tax History Compared to Growth
Tax History
| Year | Tax Paid | Tax Assessment Tax Assessment Total Assessment is a certain percentage of the fair market value that is determined by local assessors to be the total taxable value of land and additions on the property. | Land | Improvement |
|---|---|---|---|---|
| 2025 | $502 | $12,790 | $1,720 | $11,070 |
| 2024 | $1,193 | $12,790 | $1,720 | $11,070 |
| 2023 | $1,180 | $12,790 | $1,720 | $11,070 |
| 2022 | $1,186 | $12,790 | $1,720 | $11,070 |
| 2021 | $1,199 | $12,790 | $1,720 | $11,070 |
| 2020 | $1,193 | $12,790 | $1,720 | $11,070 |
| 2019 | $1,193 | $12,790 | $1,720 | $11,070 |
| 2018 | $1,193 | $12,790 | $1,720 | $11,070 |
| 2017 | $1,199 | $12,790 | $1,720 | $11,070 |
| 2016 | $441 | $12,790 | $1,720 | $11,070 |
| 2015 | $377 | $12,790 | $1,720 | $11,070 |
| 2014 | $377 | $12,790 | $1,720 | $11,070 |
Agents Affiliated with this Home
-
Adam Dugan

Seller's Agent in 2023
Adam Dugan
COLDWELL BANKER PRESTIGE REALTY
(814) 244-8122
10 in this area
666 Total Sales
-
Fran Pletcher

Buyer's Agent in 2023
Fran Pletcher
KW EXCLUSIVE REAL ESTATE
(814) 442-7804
2 in this area
144 Total Sales
Map
Source: Cambria Somerset Association of REALTORS®
MLS Number: 96007759
APN: 034-059156
