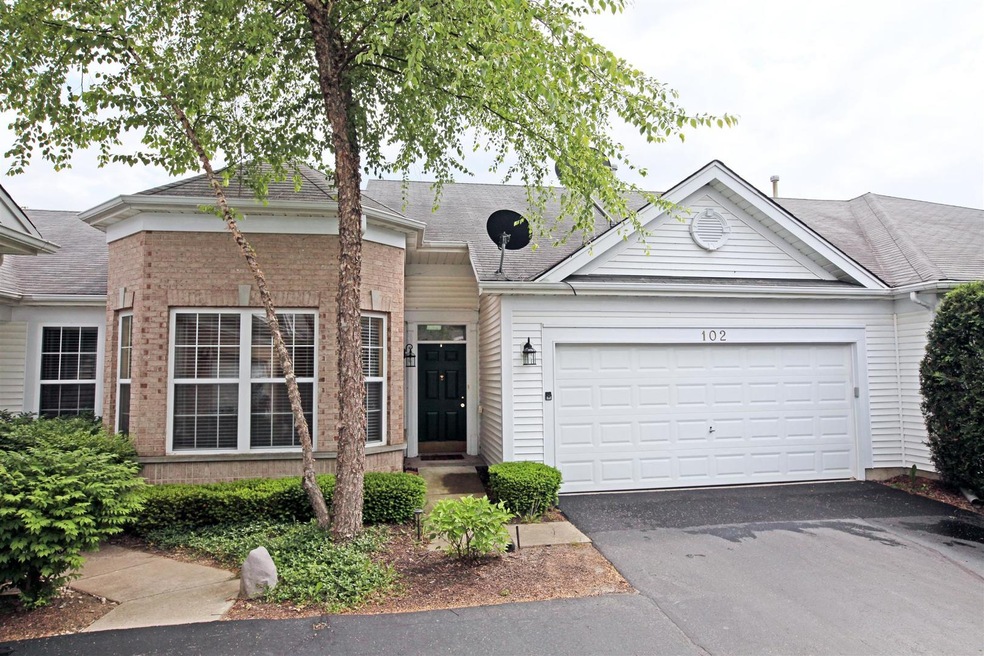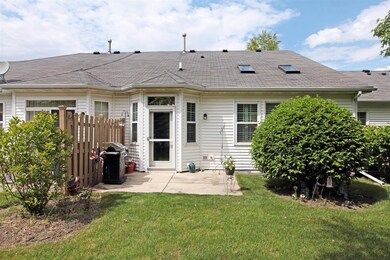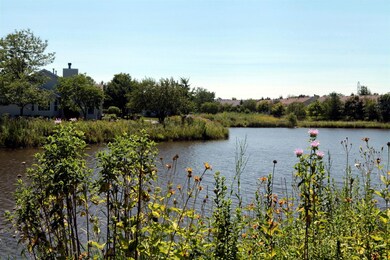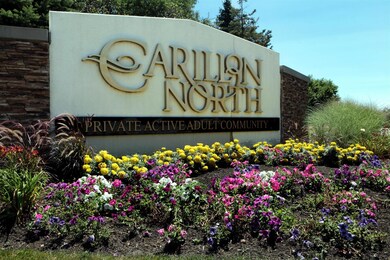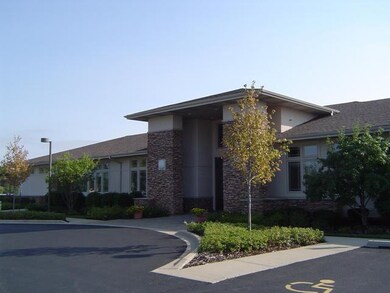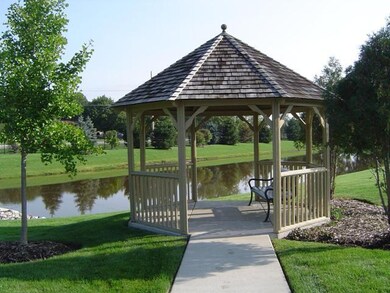
102 Enfield Ln Grayslake, IL 60030
Estimated Value: $290,000 - $332,000
Highlights
- Senior Community
- Vaulted Ceiling
- Walk-In Pantry
- Landscaped Professionally
- Main Floor Bedroom
- Cul-De-Sac
About This Home
As of July 2018This is a 55 and older gated community offering all levels of activities for life. "Florida" colors, warm, and inviting inside with plantation blinds in several rooms. This "Laguna" model is a rare find because it has a second bathroom and a basement. Even a whirlpool tub in that hall bath. Upgraded cabinetry, wood laminate flooring and 3-sided bay eating space in the kitchen are nice upgrades. Cathedral ceilings and wonderful open great room offer an easy entertainment space. New A/C and furnace in 2017! New water heater in 2018! Convenient one story living with access to a friendly club house. In-ground heated pool, gathering rooms, and computer-library rooms available for common uses. Walk to the golf course and trails! Come enjoy a beauty and buy it before it is gone.
Last Agent to Sell the Property
Swinden Homes Te Larry & Laura Swinden
RE/MAX Suburban License #475122926 Listed on: 06/06/2018

Co-Listed By
Larry Swinden
RE/MAX Suburban License #475122523
Townhouse Details
Home Type
- Townhome
Est. Annual Taxes
- $6,755
Year Built
- 2003
Lot Details
- Cul-De-Sac
- Southern Exposure
- Landscaped Professionally
HOA Fees
- $310 per month
Parking
- Attached Garage
- Garage Transmitter
- Garage Door Opener
- Driveway
- Parking Included in Price
- Garage Is Owned
Home Design
- Brick Exterior Construction
- Slab Foundation
- Asphalt Shingled Roof
- Vinyl Siding
Interior Spaces
- Vaulted Ceiling
- Skylights
- Entrance Foyer
- Dining Area
- Laminate Flooring
Kitchen
- Breakfast Bar
- Walk-In Pantry
- Oven or Range
- Microwave
- Dishwasher
- Disposal
Bedrooms and Bathrooms
- Main Floor Bedroom
- Primary Bathroom is a Full Bathroom
- Bathroom on Main Level
Laundry
- Laundry on main level
- Dryer
- Washer
Unfinished Basement
- Partial Basement
- Crawl Space
Home Security
Utilities
- Forced Air Heating and Cooling System
- Heating System Uses Gas
Additional Features
- North or South Exposure
- Patio
- Property is near a bus stop
Listing and Financial Details
- Senior Tax Exemptions
- Homeowner Tax Exemptions
- Senior Freeze Tax Exemptions
Community Details
Pet Policy
- Pets Allowed
Additional Features
- Senior Community
- Storm Screens
Ownership History
Purchase Details
Purchase Details
Home Financials for this Owner
Home Financials are based on the most recent Mortgage that was taken out on this home.Purchase Details
Purchase Details
Similar Homes in the area
Home Values in the Area
Average Home Value in this Area
Purchase History
| Date | Buyer | Sale Price | Title Company |
|---|---|---|---|
| Bretzlauf Gregory M | -- | None Available | |
| Bretzlauf Gregory M | $180,000 | First American Title | |
| Livin Martinek Gayle | -- | None Available | |
| Martinek Gayle | $192,500 | Ct |
Property History
| Date | Event | Price | Change | Sq Ft Price |
|---|---|---|---|---|
| 07/25/2018 07/25/18 | Sold | $180,000 | 0.0% | $144 / Sq Ft |
| 06/14/2018 06/14/18 | Pending | -- | -- | -- |
| 06/13/2018 06/13/18 | Price Changed | $180,000 | -2.7% | $144 / Sq Ft |
| 06/06/2018 06/06/18 | For Sale | $185,000 | -- | $148 / Sq Ft |
Tax History Compared to Growth
Tax History
| Year | Tax Paid | Tax Assessment Tax Assessment Total Assessment is a certain percentage of the fair market value that is determined by local assessors to be the total taxable value of land and additions on the property. | Land | Improvement |
|---|---|---|---|---|
| 2024 | $6,755 | $80,033 | $10,886 | $69,147 |
| 2023 | $6,492 | $73,452 | $9,991 | $63,461 |
| 2022 | $6,492 | $65,151 | $6,637 | $58,514 |
| 2021 | $6,381 | $62,621 | $6,379 | $56,242 |
| 2020 | $6,333 | $59,582 | $6,069 | $53,513 |
| 2019 | $6,088 | $57,164 | $5,823 | $51,341 |
| 2018 | $5,076 | $66,044 | $8,285 | $57,759 |
| 2017 | $5,216 | $62,124 | $7,793 | $54,331 |
| 2016 | $5,459 | $58,169 | $7,297 | $50,872 |
| 2015 | $5,873 | $53,141 | $6,666 | $46,475 |
| 2014 | $5,948 | $48,571 | $5,761 | $42,810 |
| 2012 | $6,613 | $50,727 | $6,017 | $44,710 |
Agents Affiliated with this Home
-
Swinden Homes Te Larry & Laura Swinden

Seller's Agent in 2018
Swinden Homes Te Larry & Laura Swinden
RE/MAX Suburban
(847) 845-6826
23 in this area
97 Total Sales
-

Seller Co-Listing Agent in 2018
Larry Swinden
Remax Suburban
-
Kay Phillips

Buyer's Agent in 2018
Kay Phillips
@ Properties
(972) 977-8926
5 in this area
93 Total Sales
Map
Source: Midwest Real Estate Data (MRED)
MLS Number: MRD09976305
APN: 06-14-308-007
- 2292 Ashbrook Ln
- 2265 Meadowcroft Ln Unit 2
- 2328 Ashbrook Ln
- 70 Ashbrook Ct Unit 2
- 86 Ashbrook Ct
- 35491 N Kenneth Dr
- 127 Bay View Ln
- 1585 Belle Haven Dr
- 21279 W Shorewood Rd
- 1462 Belle Haven Dr
- 239 Frances Dr
- 253 Frances Dr
- 389 Fairfax Ln
- 2755 Sheldon Rd
- 1333 Belle Haven Dr
- 2814 Phillip Dr
- 532 Penny Ln
- 34625 N Il Route 83
- 250 Crozier Dr
- 2087 Oak Tree Trail
- 102 Enfield Ln
- 104 Enfield Ln Unit 4
- 130 Enfield Ln
- 98 Enfield Ln Unit 4
- 98 Enfield Ln Unit 719
- 128 Enfield Ln
- 96 Enfield Ln
- 132 Enfield Ln Unit 4
- 94 Enfield Ln
- 2172 Carillon Dr
- 2176 Carillon Dr
- 115 Enfield Ln Unit 4
- 2180 Carillon Dr
- 101 Enfield Ln
- 134 Enfield Ln
- 125 Enfield Ln Unit 4
- 117 Enfield Ln
- 2168 Carillon Dr
- 136 Enfield Ln
- 99 Enfield Ln
