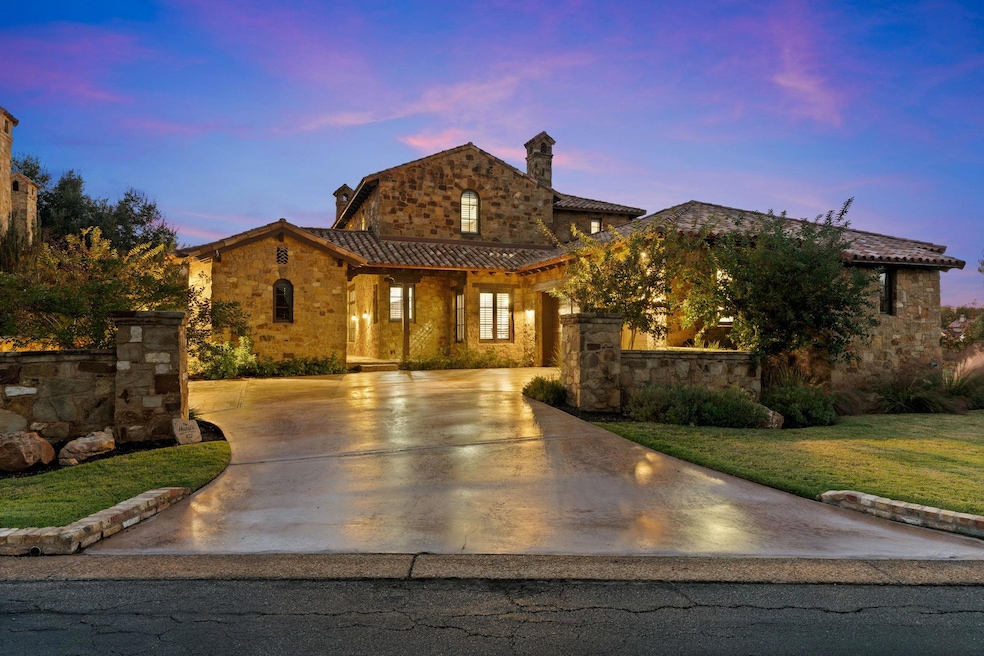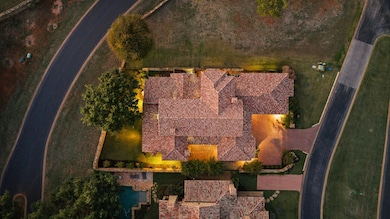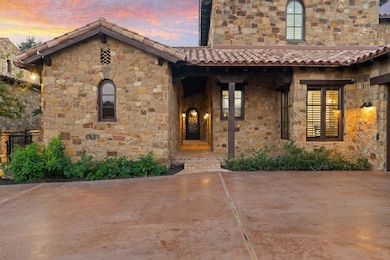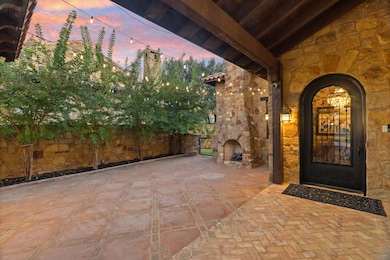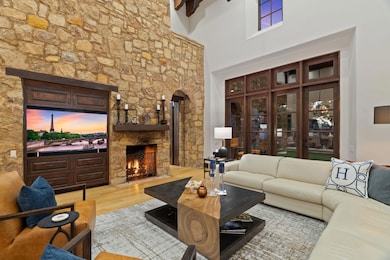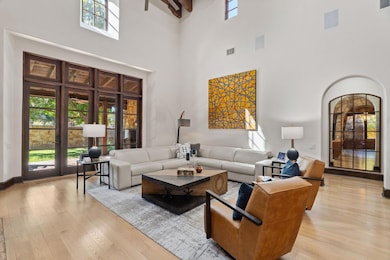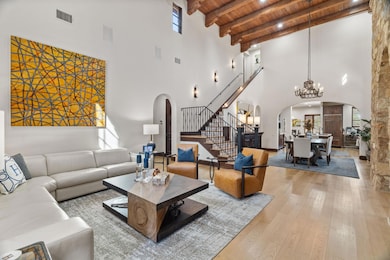102 Estrella Horseshoe Bay, TX 78657
Estimated payment $14,503/month
Highlights
- Airport or Runway
- Golf Course Community
- 24-Hour Security
- Guest House
- Fitness Center
- On-Site Retail
About This Home
Located within the exclusive Escondido Golf and Lake Club, this beautifully upgraded home offers refined luxury and exceptional craftsmanship throughout. Enjoy all-new countertops in the kitchen, bathrooms, laundry rooms, and even the garage, complemented by new flooring in the kitchen, guest rooms, laundry room, and garage. The home’s elevated design continues in the primary suite, showcasing a steam sauna in the master shower, a soaking tub, and a custom-built primary closet.The kitchen and bathrooms feature new plumbing fixtures, while updated lighting throughout enhances the home’s welcoming ambiance. Practical upgrades include new hot water heaters and a new air conditioning system in the last 5 years. The garage has been elevated with new flooring and countertops, offering a polished and functional space. This beautiful home is located within one of the area’s most prestigious communities known for its world class golf, lake setting, and exceptional amenities. Come see firsthand the exceptional quality and comfort this home provides.
Listing Agent
Horseshoe Bay ONE Realty Brokerage Phone: (830) 282-3389 License #0761825 Listed on: 11/16/2025
Co-Listing Agent
Horseshoe Bay ONE Realty Brokerage Phone: (830) 282-3389 License #0660525
Home Details
Home Type
- Single Family
Est. Annual Taxes
- $20,056
Year Built
- Built in 2006 | Remodeled
Lot Details
- 0.27 Acre Lot
- Cul-De-Sac
- Northwest Facing Home
- Wrought Iron Fence
- Corner Lot
- Sprinkler System
- Private Yard
- Back Yard
HOA Fees
- $183 Monthly HOA Fees
Parking
- 2 Car Garage
Home Design
- Slab Foundation
- Spanish Tile Roof
- Stone Siding
Interior Spaces
- 4,097 Sq Ft Home
- 2-Story Property
- Open Floorplan
- Beamed Ceilings
- Ceiling Fan
- Propane Fireplace
- Plantation Shutters
- Wood Frame Window
- Family Room with Fireplace
- 6 Fireplaces
- Great Room with Fireplace
- Multiple Living Areas
- Dining Area
- Sauna
- Wood Flooring
- Laundry Room
Kitchen
- Gas Range
- Dishwasher
- Wine Refrigerator
- Wine Cooler
- Kitchen Island
- Disposal
- Fireplace in Kitchen
Bedrooms and Bathrooms
- 5 Bedrooms | 3 Main Level Bedrooms
- Primary Bedroom on Main
- Fireplace in Primary Bedroom
- Walk-In Closet
- Double Vanity
- Soaking Tub
- Steam Shower
- Walk-in Shower
Outdoor Features
- Spa
- Uncovered Courtyard
- Enclosed Patio or Porch
- Outdoor Fireplace
Schools
- Llano Elementary And Middle School
- Llano High School
Utilities
- Zoned Heating and Cooling
- Vented Exhaust Fan
Additional Features
- Sustainability products and practices used to construct the property include see remarks
- Guest House
Listing and Financial Details
- Assessor Parcel Number 102 Estrella
Community Details
Overview
- Escondido Homeowners Association, Inc. Association
- Escondido Subdivision
- Electric Vehicle Charging Station
Amenities
- On-Site Retail
- Restaurant
- Airport or Runway
- Clubhouse
- Planned Social Activities
Recreation
- Golf Course Community
- Sport Court
- Fitness Center
- Community Pool
- Putting Green
Security
- 24-Hour Security
Map
Home Values in the Area
Average Home Value in this Area
Tax History
| Year | Tax Paid | Tax Assessment Tax Assessment Total Assessment is a certain percentage of the fair market value that is determined by local assessors to be the total taxable value of land and additions on the property. | Land | Improvement |
|---|---|---|---|---|
| 2024 | $20,540 | $1,416,656 | $110,320 | $1,453,850 |
| 2023 | $14,195 | $1,287,869 | $107,150 | $1,411,610 |
| 2022 | $17,846 | $1,170,790 | $56,920 | $1,113,870 |
| 2021 | $15,733 | $974,980 | $51,750 | $923,230 |
| 2020 | $21,840 | $1,291,480 | $51,750 | $1,239,730 |
| 2019 | $21,723 | $1,255,450 | $51,750 | $1,203,700 |
| 2018 | $21,957 | $1,255,450 | $51,750 | $1,203,700 |
| 2017 | $16,970 | $969,210 | $33,640 | $935,570 |
| 2016 | $16,840 | $961,780 | $86,680 | $875,100 |
| 2015 | -- | $954,140 | $86,680 | $867,460 |
| 2014 | -- | $1,122,670 | $90,620 | $1,032,050 |
Property History
| Date | Event | Price | List to Sale | Price per Sq Ft | Prior Sale |
|---|---|---|---|---|---|
| 11/16/2025 11/16/25 | For Sale | $2,400,000 | +119.2% | $586 / Sq Ft | |
| 02/08/2021 02/08/21 | Sold | -- | -- | -- | View Prior Sale |
| 01/16/2021 01/16/21 | Pending | -- | -- | -- | |
| 09/17/2020 09/17/20 | For Sale | $1,095,000 | +12.3% | $267 / Sq Ft | |
| 05/21/2015 05/21/15 | Sold | -- | -- | -- | View Prior Sale |
| 05/02/2015 05/02/15 | Pending | -- | -- | -- | |
| 03/06/2015 03/06/15 | For Sale | $975,000 | 0.0% | $238 / Sq Ft | |
| 12/03/2014 12/03/14 | Off Market | -- | -- | -- | |
| 11/10/2014 11/10/14 | Price Changed | $975,000 | 0.0% | $238 / Sq Ft | |
| 11/10/2014 11/10/14 | For Sale | $975,000 | +11.4% | $238 / Sq Ft | |
| 11/02/2014 11/02/14 | Off Market | -- | -- | -- | |
| 08/19/2014 08/19/14 | Price Changed | $875,000 | -10.3% | $214 / Sq Ft | |
| 05/07/2014 05/07/14 | For Sale | $975,000 | 0.0% | $238 / Sq Ft | |
| 05/02/2014 05/02/14 | Off Market | -- | -- | -- | |
| 11/15/2013 11/15/13 | For Sale | $975,000 | -- | $238 / Sq Ft |
Purchase History
| Date | Type | Sale Price | Title Company |
|---|---|---|---|
| Deed | -- | Capital Title | |
| Vendors Lien | -- | None Available | |
| Vendors Lien | -- | None Available | |
| Warranty Deed | -- | None Available |
Mortgage History
| Date | Status | Loan Amount | Loan Type |
|---|---|---|---|
| Open | $780,000 | New Conventional | |
| Previous Owner | $417,000 | New Conventional | |
| Previous Owner | $886,400 | Purchase Money Mortgage |
Source: Unlock MLS (Austin Board of REALTORS®)
MLS Number: 4026837
APN: 55797
