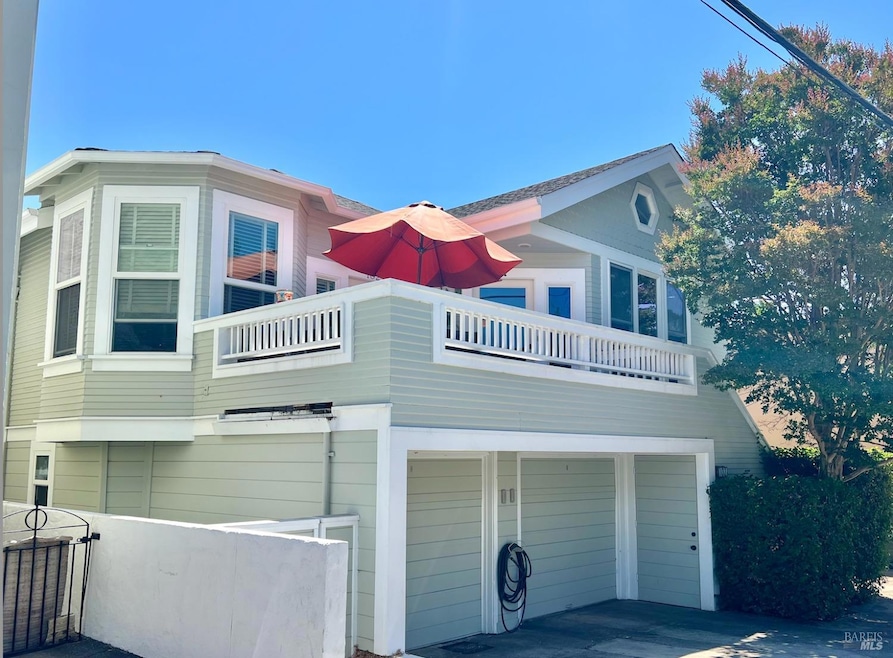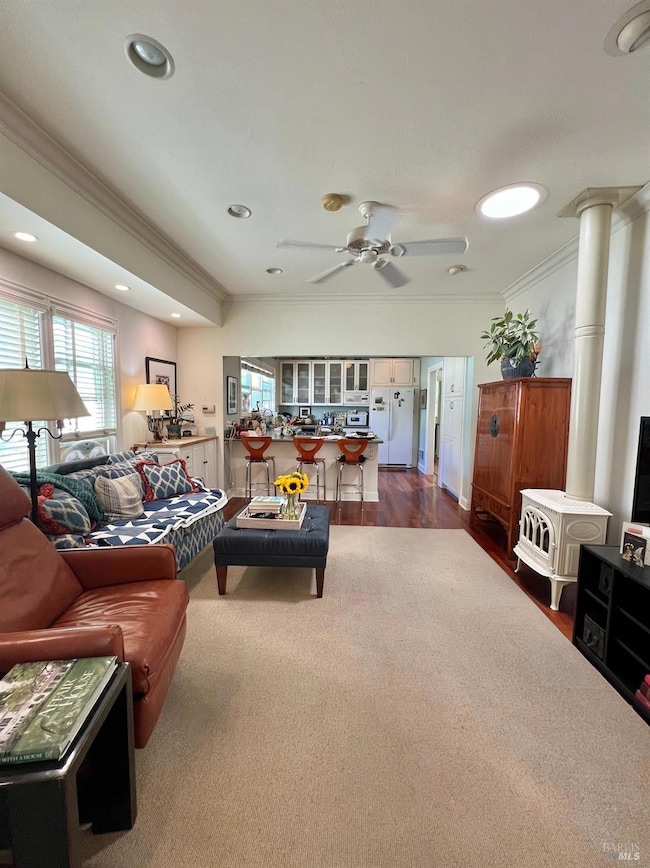Estimated payment $11,390/month
Highlights
- Maid or Guest Quarters
- Traditional Architecture
- Main Floor Primary Bedroom
- Sun Valley Elementary School Rated A-
- Wood Flooring
- Bonus Room
About This Home
Improved Pricing! This 3-unit building, nestled in the stunning West End area of San Rafael, is within strolling distance of both the vibrant city life of downtown San Rafael and the ever-evolving charm of San Anselmo. With easy access to the 101 freeway, the San Rafael transportation center, the SMART train, and a wealth of fabulous restaurants and shopping, this prime location offers an unparalleled lifestyle of convenience. This 1907-built property, meticulously maintained, presents a unique opportunity to own a piece of San Rafael history. Unit 102, a 3-bed, 2-bath residence, is perfect for an owner-user. The open-concept living space is ideal for both intimate family moments and grand gatherings. A detached artist studio in the sun-soaked backyard provides a peaceful artistic retreat. Unit 102A, a studio, features an open kitchen, grand remodeled bathroom, and expansive windows, adorning the living spaces with natural light. Unit 102B, a cozy 1-bed, 1-bath, complete with a sunlit patio for outdoor lounging, features a kitchen that opens directly to the patio, inviting the outdoors in, while the living room offers an intimate retreat for relaxation. Each unit has its own laundry, and the property boasts a 2-car garage, and ample street parking. Vintage & updated, a true gem!
Home Details
Home Type
- Single Family
Year Built
- Built in 1907
Lot Details
- 5,323 Sq Ft Lot
- Fenced
- Backyard Sprinklers
- Garden
- Zero Lot Line
- Historic Home
Parking
- 2 Car Attached Garage
- 2 Open Parking Spaces
- Garage Door Opener
Home Design
- Traditional Architecture
- Concrete Foundation
- Slab Foundation
- Composition Roof
- Wood Siding
Interior Spaces
- 3,022 Sq Ft Home
- 2-Story Property
- Great Room
- Family Room Off Kitchen
- Living Room with Attached Deck
- Home Office
- Bonus Room
- Storage Room
Kitchen
- Breakfast Bar
- Free-Standing Gas Oven
- Free-Standing Electric Oven
- Range Hood
- Dishwasher
- Quartz Countertops
- Disposal
Flooring
- Wood
- Carpet
Bedrooms and Bathrooms
- 5 Bedrooms
- Primary Bedroom on Main
- Walk-In Closet
- Maid or Guest Quarters
- In-Law or Guest Suite
- Bathroom on Main Level
- 4 Full Bathrooms
Laundry
- Laundry closet
- Dryer
- Washer
Utilities
- No Cooling
- Heating Available
Listing and Financial Details
- Assessor Parcel Number 011-196-13
Map
Home Values in the Area
Average Home Value in this Area
Property History
| Date | Event | Price | Change | Sq Ft Price |
|---|---|---|---|---|
| 09/11/2025 09/11/25 | Price Changed | $1,800,000 | -5.3% | $596 / Sq Ft |
| 06/30/2025 06/30/25 | Price Changed | $1,900,000 | -4.8% | $629 / Sq Ft |
| 06/02/2025 06/02/25 | For Sale | $1,995,000 | 0.0% | $660 / Sq Ft |
| 05/31/2025 05/31/25 | Off Market | $1,995,000 | -- | -- |
| 04/21/2025 04/21/25 | For Sale | $1,995,000 | -- | $660 / Sq Ft |
Source: Bay Area Real Estate Information Services (BAREIS)
MLS Number: 325007029
APN: 011-196-13







